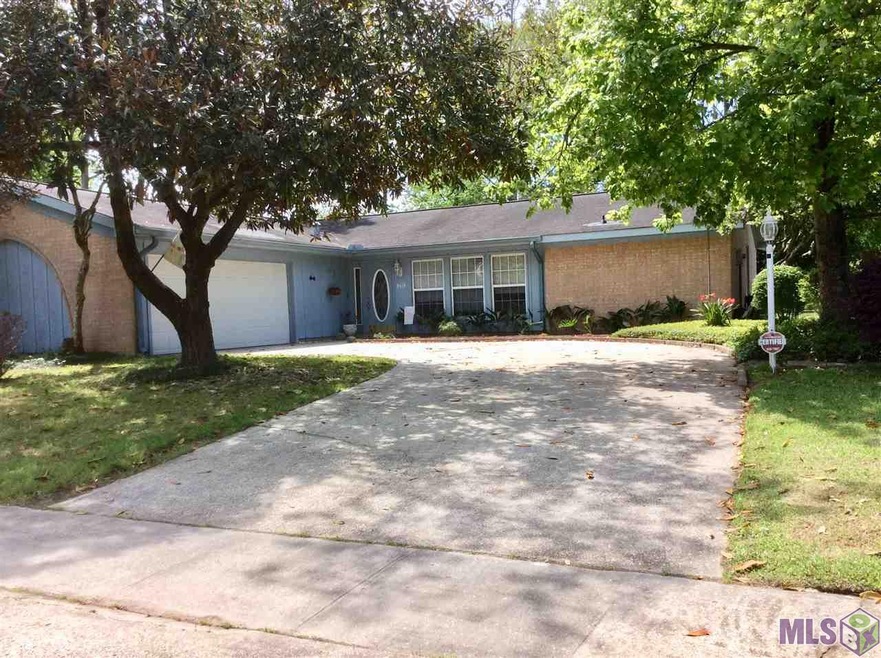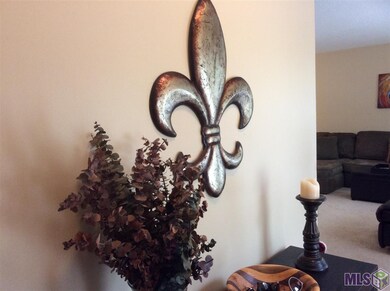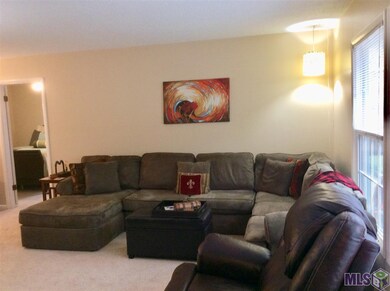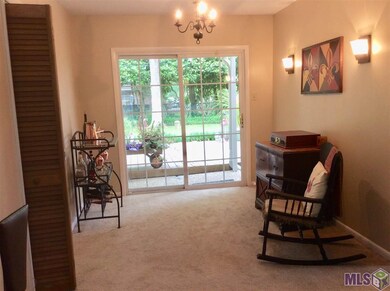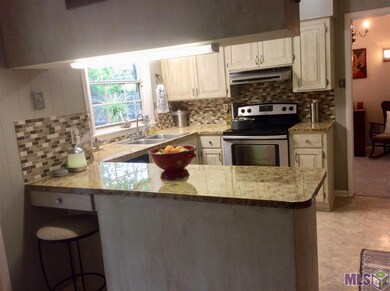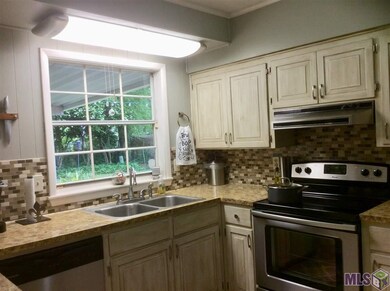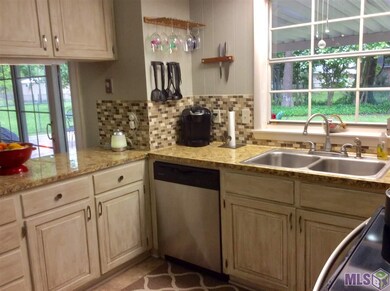
9414 High Point Rd Baton Rouge, LA 70810
Wildwood NeighborhoodEstimated Value: $215,731 - $238,000
Highlights
- Deck
- Covered patio or porch
- Formal Dining Room
- Traditional Architecture
- Keeping Room
- Living Room
About This Home
As of September 2018You won't want to miss showing this, cute well maintained home off of Staring LN near Highland Rd. The many updates include new stainless refrigerator, stove and dishwasher in 2016. The gas hot water heater was replaced in 2017. Recently the interior was painted and new carpet was installed. The outside backyard is an entertainer's delight with it's covered patio and two large wooden decks. Let's fire up the grill and have a party. This a very flexible floor plan with two possible dining areas and a keeping room. Glass doors across the rear allow much light into the home and views of the landscaped decks. The home features a split floor plan with the master bedroom having an en suite bathroom. A double garage keeps your vehicles out of the weather.
Last Agent to Sell the Property
Century 21 Investment Realty License #0000039116 Listed on: 03/28/2018

Last Buyer's Agent
Alice Schofield
Alice Schofield Real Estate, Inc. License #0000011748
Home Details
Home Type
- Single Family
Est. Annual Taxes
- $1,214
Lot Details
- Lot Dimensions are 75x140
- Property is Fully Fenced
- Chain Link Fence
- Landscaped
Home Design
- Traditional Architecture
- Gable Roof Shape
- Brick Exterior Construction
- Slab Foundation
- Asphalt Shingled Roof
- Wood Siding
Interior Spaces
- 1,634 Sq Ft Home
- 1-Story Property
- Ceiling Fan
- Window Treatments
- Living Room
- Formal Dining Room
- Keeping Room
- Attic Access Panel
Bedrooms and Bathrooms
- 3 Bedrooms
- Split Bedroom Floorplan
- En-Suite Primary Bedroom
- 2 Full Bathrooms
Laundry
- Laundry in unit
- Electric Dryer Hookup
Parking
- 2 Car Garage
- On-Street Parking
- Off-Street Parking
Outdoor Features
- Deck
- Covered patio or porch
- Exterior Lighting
Location
- Mineral Rights
Utilities
- Central Heating and Cooling System
- Cable TV Available
Ownership History
Purchase Details
Home Financials for this Owner
Home Financials are based on the most recent Mortgage that was taken out on this home.Purchase Details
Home Financials for this Owner
Home Financials are based on the most recent Mortgage that was taken out on this home.Similar Homes in Baton Rouge, LA
Home Values in the Area
Average Home Value in this Area
Purchase History
| Date | Buyer | Sale Price | Title Company |
|---|---|---|---|
| Stowell Louise R | $180,000 | Commerce Title & Abstract Co | |
| Gilchrist Tonya R | $129,900 | -- |
Mortgage History
| Date | Status | Borrower | Loan Amount |
|---|---|---|---|
| Open | Stowell Louise R | $146,000 | |
| Closed | Stowell Louise R | $144,000 | |
| Previous Owner | Gilchrist Tonya R | $132,743 | |
| Previous Owner | Gilchrist Tonya R | $128,854 | |
| Previous Owner | Hale Melvin E | $25,000 |
Property History
| Date | Event | Price | Change | Sq Ft Price |
|---|---|---|---|---|
| 09/10/2018 09/10/18 | Sold | -- | -- | -- |
| 08/27/2018 08/27/18 | Pending | -- | -- | -- |
| 08/18/2018 08/18/18 | For Sale | $179,900 | 0.0% | $110 / Sq Ft |
| 07/02/2018 07/02/18 | For Sale | $179,900 | 0.0% | $110 / Sq Ft |
| 06/22/2018 06/22/18 | Off Market | -- | -- | -- |
| 06/22/2018 06/22/18 | For Sale | $179,900 | 0.0% | $110 / Sq Ft |
| 05/21/2018 05/21/18 | Pending | -- | -- | -- |
| 05/16/2018 05/16/18 | Price Changed | $179,900 | -0.6% | $110 / Sq Ft |
| 04/29/2018 04/29/18 | Price Changed | $180,900 | -1.6% | $111 / Sq Ft |
| 03/28/2018 03/28/18 | For Sale | $183,900 | -- | $113 / Sq Ft |
Tax History Compared to Growth
Tax History
| Year | Tax Paid | Tax Assessment Tax Assessment Total Assessment is a certain percentage of the fair market value that is determined by local assessors to be the total taxable value of land and additions on the property. | Land | Improvement |
|---|---|---|---|---|
| 2024 | $1,214 | $17,100 | $1,200 | $15,900 |
| 2023 | $1,214 | $17,100 | $1,200 | $15,900 |
| 2022 | $2,042 | $17,100 | $1,200 | $15,900 |
| 2021 | $1,995 | $17,100 | $1,200 | $15,900 |
| 2020 | $1,982 | $17,100 | $1,200 | $15,900 |
| 2019 | $2,071 | $17,100 | $1,200 | $15,900 |
| 2018 | $1,555 | $13,000 | $1,200 | $11,800 |
| 2017 | $1,555 | $13,000 | $1,200 | $11,800 |
| 2016 | $738 | $13,000 | $1,200 | $11,800 |
| 2015 | $740 | $13,000 | $1,200 | $11,800 |
| 2014 | $738 | $13,000 | $1,200 | $11,800 |
| 2013 | -- | $13,000 | $1,200 | $11,800 |
Agents Affiliated with this Home
-
Kay Gilbert
K
Seller's Agent in 2018
Kay Gilbert
Century 21 Investment Realty
(225) 933-5407
33 Total Sales
-
A
Buyer's Agent in 2018
Alice Schofield
Alice Schofield Real Estate, Inc.
(225) 936-4004
Map
Source: Greater Baton Rouge Association of REALTORS®
MLS Number: 2018005127
APN: 00640859
- 837 Myrtle View Dr
- 9470 Lake Lily Ave
- 9329 Boone Dr
- 9401 Boone Dr
- 9923 E Myrtle View Ct
- 247 Halfway Tree Rd
- 9632 Myrtle Ln
- 9704 Myrtle Ln
- 9815 Myrtle Ln
- 9044 Magnolia View Dr
- 9806 Myrtle Ln
- 9916 Blakemore Ave
- 8911 Magnolia View Dr
- 8901 Magnolia View Dr
- 9007 Highland Rd Unit 46
- 456 Kimbro Dr
- 551 Windingway Dr
- 10410 Maplelake Ct
- 9016 Stonecroft Ave
- 10513 N Oak Hills Pkwy Unit 7
- 9414 High Point Rd
- 9424 High Point Rd
- 9402 High Point Rd
- 9415 Wild Valley Rd
- 9438 High Point Rd
- 9427 Wild Valley Rd
- 9403 Wild Valley Rd
- 9411 High Point Rd
- 9421 High Point Rd
- 9421 Highpoint Rd
- 9439 Wild Valley Rd
- 9401 High Point Rd
- 9350 High Point Rd
- 9446 High Point Rd
- 9433 High Point Rd
- 9339 Wild Valley Rd
- 9441 Wild Valley Rd
- 9361 High Point Rd
- 9443 High Point Rd
- 9338 High Point Rd
