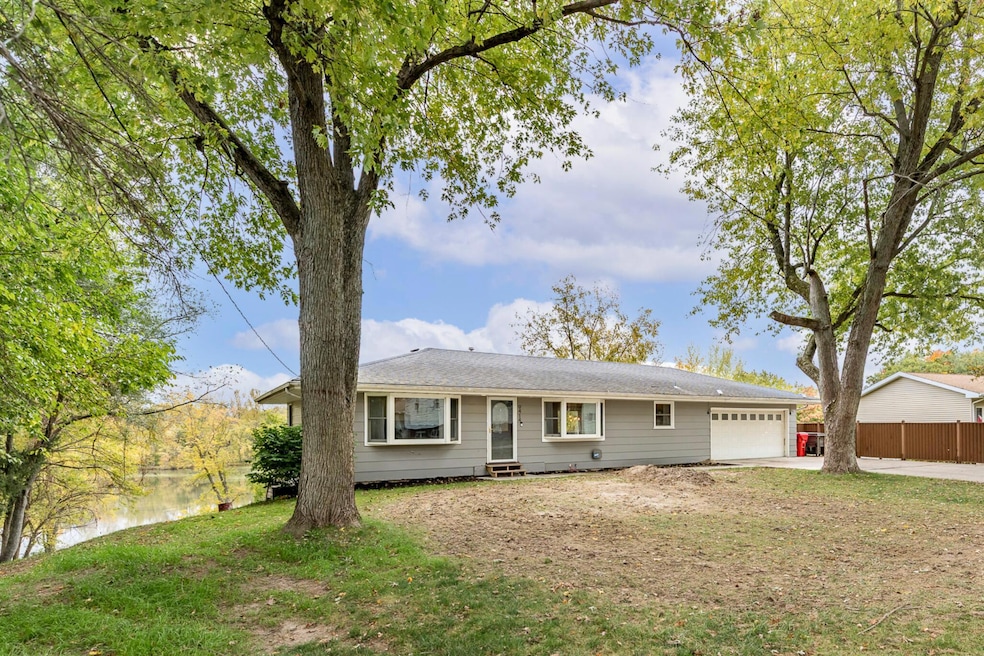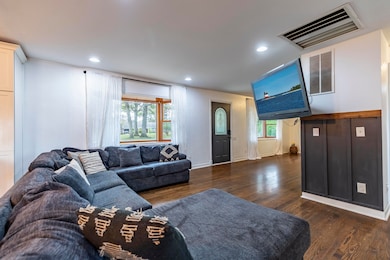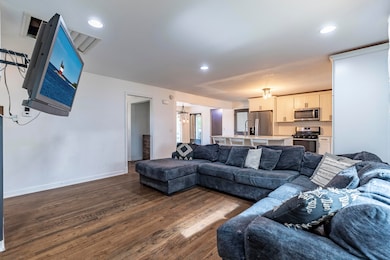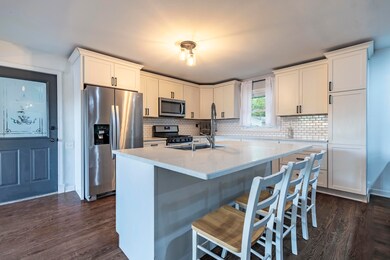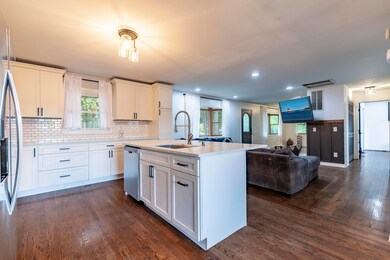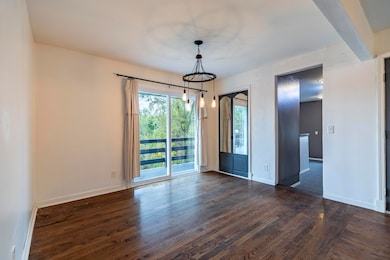9414 W 125th Ct Cedar Lake, IN 46303
Estimated payment $1,722/month
Highlights
- Views of Trees
- Wood Flooring
- Living Room
- Deck
- No HOA
- 1-Story Property
About This Home
Don't miss this charming HILLSIDE RANCH home! This TWO bedrooms and TWO bathrooms home offers spacious living on nearly a half-acre lot. Step inside to find original hardwood floors and an inviting living room that flows seamlessly into the kitchen and dining area. The kitchen boasts stainless steel appliances and elegant quartz countertops, with picturesque views of the backyard from the dining room. Down the hall, you'll discover a partially finished walkout basement that includes an office, gym, bonus room, and additional living space -- perfect for relaxation or entertaining. This home combines character, functionality, and plenty of room to grow!
Home Details
Home Type
- Single Family
Est. Annual Taxes
- $2,608
Year Built
- Built in 1962
Parking
- 2 Car Garage
Property Views
- Pond
- Trees
Interior Spaces
- 1-Story Property
- Living Room
- Dining Room
- Natural lighting in basement
- Fire and Smoke Detector
Kitchen
- Gas Range
- Range Hood
- Microwave
- Dishwasher
- Disposal
Flooring
- Wood
- Carpet
Bedrooms and Bathrooms
- 2 Bedrooms
- 2 Full Bathrooms
Laundry
- Laundry on main level
- Dryer
- Washer
Schools
- Jane Ball Elementary School
- Hanover Central Middle School
- Hanover Central High School
Utilities
- Forced Air Heating and Cooling System
- Well
- Water Softener is Owned
Additional Features
- Deck
- 0.45 Acre Lot
Community Details
- No Home Owners Association
- Singletons Oak Hill Add Subdivision
Listing and Financial Details
- Assessor Parcel Number 451522101007000014
Map
Home Values in the Area
Average Home Value in this Area
Tax History
| Year | Tax Paid | Tax Assessment Tax Assessment Total Assessment is a certain percentage of the fair market value that is determined by local assessors to be the total taxable value of land and additions on the property. | Land | Improvement |
|---|---|---|---|---|
| 2024 | $6,059 | $242,200 | $61,700 | $180,500 |
| 2023 | $2,468 | $227,900 | $44,900 | $183,000 |
| 2022 | $2,649 | $220,800 | $44,900 | $175,900 |
| 2021 | $2,271 | $208,900 | $38,400 | $170,500 |
| 2020 | $1,590 | $156,000 | $38,400 | $117,600 |
| 2019 | $1,522 | $148,400 | $38,400 | $110,000 |
| 2018 | $1,568 | $143,300 | $38,400 | $104,900 |
| 2017 | $1,545 | $140,300 | $38,400 | $101,900 |
| 2016 | $1,434 | $131,600 | $38,400 | $93,200 |
| 2014 | $1,154 | $126,100 | $38,400 | $87,700 |
| 2013 | $1,222 | $126,200 | $38,400 | $87,800 |
Property History
| Date | Event | Price | List to Sale | Price per Sq Ft |
|---|---|---|---|---|
| 11/03/2025 11/03/25 | Pending | -- | -- | -- |
| 10/31/2025 10/31/25 | For Sale | $285,500 | -- | $120 / Sq Ft |
Purchase History
| Date | Type | Sale Price | Title Company |
|---|---|---|---|
| Warranty Deed | $210,000 | Northwest Indiana Title | |
| Personal Reps Deed | -- | Northwest Indiana Title | |
| Interfamily Deed Transfer | -- | None Available |
Mortgage History
| Date | Status | Loan Amount | Loan Type |
|---|---|---|---|
| Open | $206,196 | FHA | |
| Previous Owner | $142,500 | New Conventional |
Source: Northwest Indiana Association of REALTORS®
MLS Number: 830179
APN: 45-15-22-101-007.000-014
- 12548 Parrish Ave
- 12818 Parrish Ave
- 10002 W 128th Ave
- 12818 Marsh Landing Pkwy
- The Sierra II Plan at Monastery Woods
- The Phillips IV Plan at Monastery Woods
- The Amhurst III Plan at Monastery Woods
- The Sophia Plan at Monastery Woods
- The Linden Plan at Monastery Woods
- The Cheyenne II Plan at Monastery Woods
- The Ocean Springs Plan at Monastery Woods
- The Reynolds Plan at Monastery Woods
- The Cheyenne Plan at Monastery Woods
- The Savoy Plan at Monastery Woods
- The Phillips IV B Plan at Monastery Woods
- The Phillips Plan at Monastery Woods
- The Sierra IIs Plan at Monastery Woods
- The Lexington IIs Plan at Monastery Woods
- The Irvington Plan at Monastery Woods
- The Phillips II Plan at Monastery Woods
