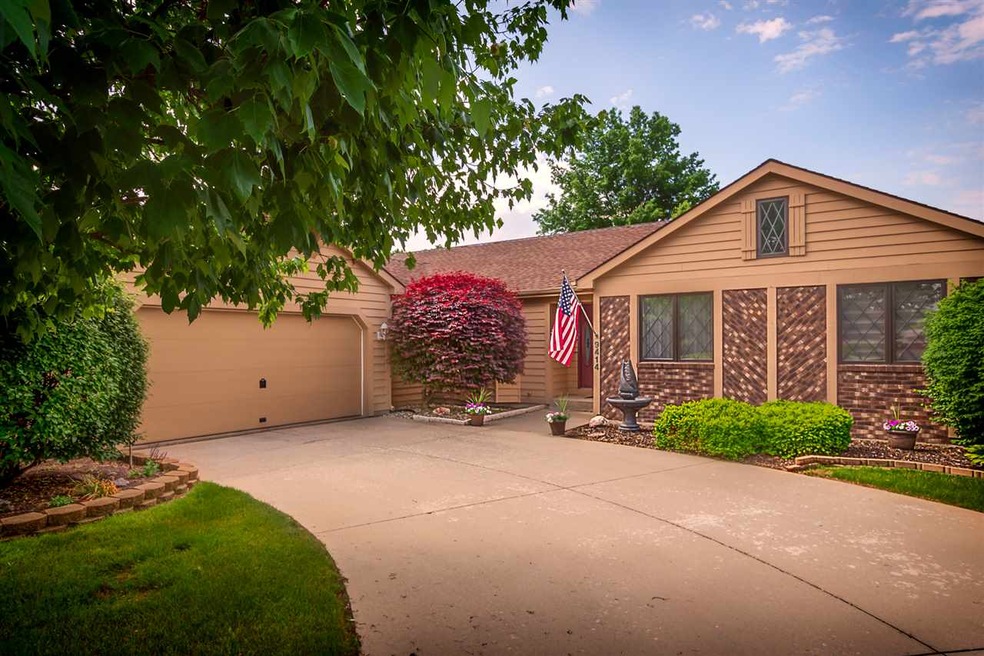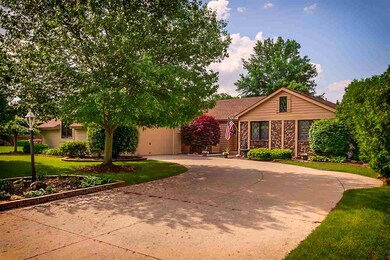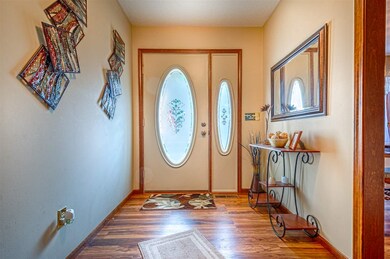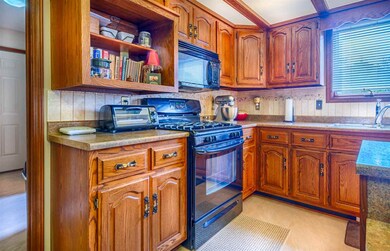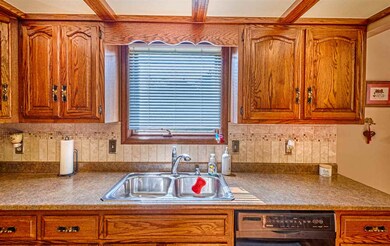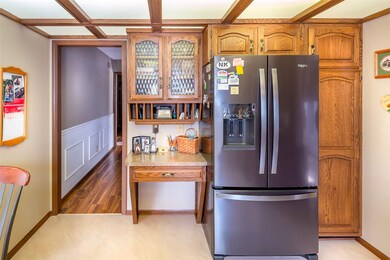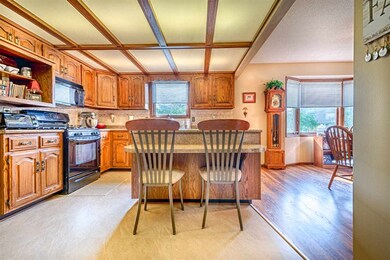
9414 Waterside Ct New Haven, IN 46774
Estimated Value: $288,000 - $345,000
Highlights
- Ranch Style House
- Woodwork
- Entrance Foyer
- 2 Car Attached Garage
- Patio
- Forced Air Heating and Cooling System
About This Home
As of June 2018This meticulously maintained 3 bedroom ranch home on a full basement has beautiful upgrades and was built by Arnose. The first floor foyer opens to the great room with corner gas log fireplace, that then opens to a dining area and kitchen. The basement measures 1040 finished square feet and hosts a great rec room and wet bar. The second room could easily be used as a craft room. You'll appreciate the superbly landscaped exterior featuring an irrigation system with a separate meter, and backyard featuring a vinyl deck installed in 2005 and a stone patio. The roof was installed 2002, Anderson windows featured in the garage, battery back up sump pump, new furnace and a/c in 2010, and the Anderson patio door was installed in 2011.
Home Details
Home Type
- Single Family
Est. Annual Taxes
- $1,752
Year Built
- Built in 1987
Lot Details
- 0.34 Acre Lot
- Lot Dimensions are 102x146
- Level Lot
- Irrigation
HOA Fees
- $10 Monthly HOA Fees
Parking
- 2 Car Attached Garage
- Off-Street Parking
Home Design
- Ranch Style House
- Brick Exterior Construction
- Poured Concrete
- Shingle Roof
- Asphalt Roof
Interior Spaces
- Woodwork
- Entrance Foyer
- Living Room with Fireplace
- Storage In Attic
Kitchen
- Laminate Countertops
- Disposal
Flooring
- Carpet
- Laminate
- Vinyl
Bedrooms and Bathrooms
- 3 Bedrooms
Basement
- Basement Fills Entire Space Under The House
- 2 Bedrooms in Basement
Schools
- New Haven Elementary And Middle School
- New Haven High School
Utilities
- Forced Air Heating and Cooling System
- Heating System Uses Gas
- Cable TV Available
Additional Features
- Patio
- Suburban Location
Community Details
- Lakes Of Scarborough Subdivision
Listing and Financial Details
- Assessor Parcel Number 02-13-13-305-003.000-041
Ownership History
Purchase Details
Home Financials for this Owner
Home Financials are based on the most recent Mortgage that was taken out on this home.Purchase Details
Home Financials for this Owner
Home Financials are based on the most recent Mortgage that was taken out on this home.Purchase Details
Similar Homes in New Haven, IN
Home Values in the Area
Average Home Value in this Area
Purchase History
| Date | Buyer | Sale Price | Title Company |
|---|---|---|---|
| David | $190,000 | -- | |
| Thompson David J | $190,000 | Metropolitan Title Of In | |
| Scherschel Edward J | -- | Trademark Title | |
| Scherschel Edward J | -- | Trademark Title | |
| Morris Joseph L | -- | -- |
Mortgage History
| Date | Status | Borrower | Loan Amount |
|---|---|---|---|
| Open | Thompson David J | $169,500 | |
| Closed | Thompson David J | $169,500 | |
| Open | Thompson David J | $1,710,000 | |
| Previous Owner | Scherschel Edward J | $133,600 |
Property History
| Date | Event | Price | Change | Sq Ft Price |
|---|---|---|---|---|
| 06/28/2018 06/28/18 | Sold | $190,000 | 0.0% | $63 / Sq Ft |
| 06/04/2018 06/04/18 | Pending | -- | -- | -- |
| 06/02/2018 06/02/18 | For Sale | $190,000 | +12.8% | $63 / Sq Ft |
| 07/03/2013 07/03/13 | Sold | $168,450 | -0.9% | $61 / Sq Ft |
| 05/31/2013 05/31/13 | Pending | -- | -- | -- |
| 05/21/2013 05/21/13 | For Sale | $169,900 | -- | $62 / Sq Ft |
Tax History Compared to Growth
Tax History
| Year | Tax Paid | Tax Assessment Tax Assessment Total Assessment is a certain percentage of the fair market value that is determined by local assessors to be the total taxable value of land and additions on the property. | Land | Improvement |
|---|---|---|---|---|
| 2024 | $2,469 | $282,300 | $30,200 | $252,100 |
| 2022 | $2,326 | $232,600 | $30,200 | $202,400 |
| 2021 | $2,004 | $200,400 | $30,200 | $170,200 |
| 2020 | $1,886 | $188,600 | $30,200 | $158,400 |
| 2019 | $1,761 | $175,600 | $30,200 | $145,400 |
| 2018 | $1,716 | $171,600 | $30,200 | $141,400 |
| 2017 | $1,757 | $175,200 | $30,200 | $145,000 |
| 2016 | $1,638 | $163,300 | $30,200 | $133,100 |
| 2014 | $1,533 | $153,300 | $30,200 | $123,100 |
| 2013 | $1,501 | $150,100 | $30,200 | $119,900 |
Agents Affiliated with this Home
-
Anna Marquardt

Seller's Agent in 2018
Anna Marquardt
Coldwell Banker Real Estate Gr
(260) 466-6741
29 in this area
102 Total Sales
-
Robert Griebel

Seller Co-Listing Agent in 2018
Robert Griebel
Coldwell Banker Real Estate Gr
(260) 486-1300
29 in this area
116 Total Sales
-
Jody Hurley

Buyer's Agent in 2018
Jody Hurley
Coldwell Banker Real Estate Group
(260) 450-4450
3 in this area
133 Total Sales
-
Rick Widmann

Seller's Agent in 2013
Rick Widmann
CENTURY 21 Bradley Realty, Inc
(260) 704-6565
2 in this area
128 Total Sales
-
H
Buyer's Agent in 2013
Howard Kepler
Kepler Real Estate
Map
Source: Indiana Regional MLS
MLS Number: 201823457
APN: 02-13-13-305-003.000-041
- 4173 Shoreline Blvd
- 8973 Nautical Way
- 3607 Canal Square Dr Unit 2
- 3586 Canal Square Dr
- 3584 Canal Square Dr
- 3577 Canal Square Dr
- 3575 Canal Square Dr
- 9324 Arrow Pass
- 4514 Greenridge Way
- 4524 Timber Creek Pkwy
- 4528 Timber Creek Pkwy
- 4626 Pinestone Dr
- 3053 Navajo Crossing
- 10237 Silver Rock Chase
- 10209 Buckshire Ct
- 10348 Silver Rock Chase
- 3615 Victoria Lakes Ct
- 3802 Sun Stone Way
- 10253 Chesterhills Ct
- 4775 Zelt Cove
- 9414 Waterside Ct
- 9408 Waterside Ct
- 9420 Waterside Ct
- 3813 Northcove Dr
- 9431 Stockbridge Way
- 9423 Stockbridge Way
- 9511 Stockbridge Way
- 3825 Northcove Dr
- 9411 Waterside Ct
- 9426 Waterside Ct
- 9519 Stockbridge Way
- 9417 Waterside Ct
- 9405 Waterside Ct
- 9423 Waterside Ct
- 9336 Waterside Ct
- 9527 Stockbridge Way
- 9426 Stockbridge Way
- 9434 Stockbridge Way
- 3816 Northcove Dr
- 9410 Stockbridge Way
