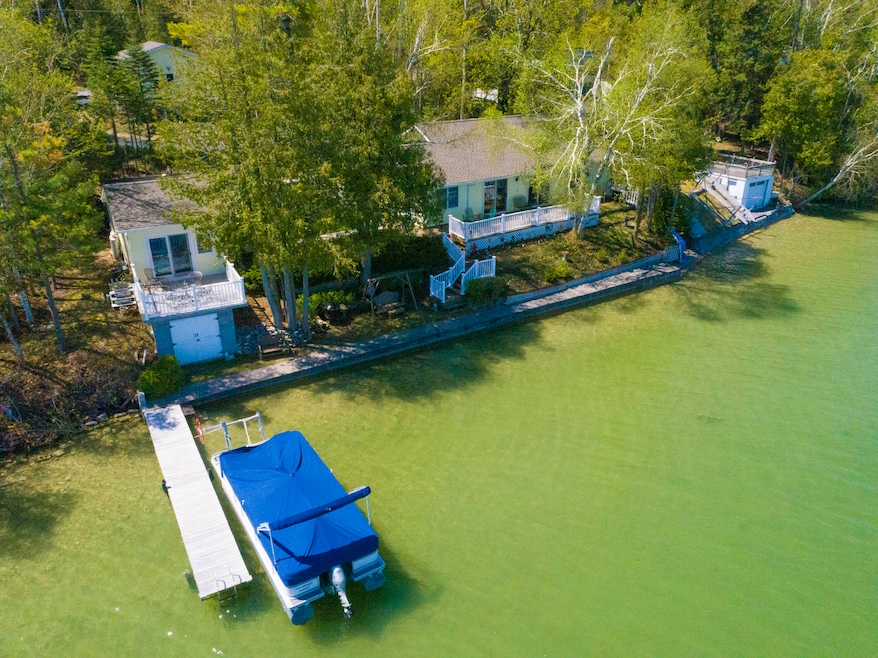
9415 Blue Horizon Rd Presque Isle, MI 49777
Highlights
- Lake Front
- Maid or Guest Quarters
- Ranch Style House
- Docks
- Deck
- No HOA
About This Home
As of June 2025This gorgeous property on 100' of Grand Lake has charm galore! Superior views from the house deck and the guest house deck! Yes, a guest house for 3 seasons with kitchen and full bath. The home has plenty of room with a kitchen that has plenty of storage and overlooks the lake. The dining and living room have an open floor plan and all three rooms overlook the lake! A gas fireplace compliments the living room. The landscaping is completed. Even a charming shed that has electric and built in storage. To top it off is a boathouse storage area, a two-car detached garage and paved driveway. New roof in 2022, new septic field in 2021.
Last Agent to Sell the Property
Lakeshore Realty Brokerage Phone: 989-595-2970 License #6501331988 Listed on: 05/16/2025
Home Details
Home Type
- Single Family
Est. Annual Taxes
- $4,446
Lot Details
- Lot Dimensions are 100x128
- Lake Front
- Property fronts a private road
- Landscaped
Home Design
- Ranch Style House
- Slab Foundation
- Frame Construction
- Vinyl Siding
- Vinyl Construction Material
Interior Spaces
- 1,226 Sq Ft Home
- Ceiling Fan
- Gas Fireplace
- Blinds
- Rods
- Living Room
- Dining Room
- Tile Flooring
Kitchen
- Oven or Range
- Microwave
- Dishwasher
Bedrooms and Bathrooms
- 2 Bedrooms
- Maid or Guest Quarters
- 1 Full Bathroom
Laundry
- Laundry on main level
- Dryer
- Washer
Basement
- Partial Basement
- Crawl Space
Parking
- 2 Car Detached Garage
- Garage Door Opener
- Driveway
Outdoor Features
- Docks
- Deck
- Shed
Utilities
- Forced Air Heating System
- Heating System Uses Propane
- Well
- Septic Tank
- Septic System
Community Details
- No Home Owners Association
- Blue Horizon Sub Subdivision
Listing and Financial Details
- Assessor Parcel Number 122-070-000-033-00
- Tax Block 8
Ownership History
Purchase Details
Similar Homes in the area
Home Values in the Area
Average Home Value in this Area
Purchase History
| Date | Type | Sale Price | Title Company |
|---|---|---|---|
| Deed | $250,000 | -- |
Mortgage History
| Date | Status | Loan Amount | Loan Type |
|---|---|---|---|
| Open | $152,000 | No Value Available |
Property History
| Date | Event | Price | Change | Sq Ft Price |
|---|---|---|---|---|
| 06/25/2025 06/25/25 | Sold | $429,900 | -9.5% | $351 / Sq Ft |
| 06/24/2025 06/24/25 | Sold | $475,000 | +10.5% | $387 / Sq Ft |
| 05/23/2025 05/23/25 | Pending | -- | -- | -- |
| 05/16/2025 05/16/25 | For Sale | $429,900 | -- | $351 / Sq Ft |
Tax History Compared to Growth
Tax History
| Year | Tax Paid | Tax Assessment Tax Assessment Total Assessment is a certain percentage of the fair market value that is determined by local assessors to be the total taxable value of land and additions on the property. | Land | Improvement |
|---|---|---|---|---|
| 2025 | $4,446 | $148,900 | $0 | $0 |
| 2024 | $1,319 | $139,800 | $0 | $0 |
| 2023 | $1,259 | $128,100 | $0 | $0 |
| 2022 | $4,474 | $121,800 | $0 | $0 |
| 2021 | $4,474 | $114,800 | $0 | $0 |
| 2020 | $4,173 | $105,400 | $0 | $0 |
| 2019 | $4,097 | $104,700 | $0 | $0 |
| 2018 | $4,002 | $99,700 | $0 | $0 |
| 2016 | -- | $98,100 | $0 | $0 |
| 2014 | -- | $91,100 | $0 | $0 |
Agents Affiliated with this Home
-
Karen Fournier
K
Seller's Agent in 2025
Karen Fournier
Lakeshore Realty
(989) 595-2970
134 Total Sales
-
Dean Bach

Seller's Agent in 2025
Dean Bach
@properties Christie’s International Real Estate Harbor Springs
(231) 582-1111
51 Total Sales
Map
Source: Water Wonderland Board of REALTORS®
MLS Number: 201834611
APN: 122-070-000-033-00
- 9319 Blue Horizon Rd
- Lot #257 Pineview Dr
- Lot 86 E Renwick Cir
- Lot 15 Tip Top Ct
- 77 & 78 Renwick Cir
- 0 Highland Pines Rd Unit 201826666
- 7240 Belfair Dr
- 62 & 63 Belfair Dr
- NHN Highland Pines Rd
- Lot 130 Highland Pines Rd
- Lot #16 Highland Pines Rd
- Lot 5 Highland Pines Rd
- 7120 Belfair Dr
- 0 Balsam Cir Unit 201835367
- 17240 Cedar Terrace Rd
- Lot 47 Firhaven Ct
- 7237 Mccreery Dr
- 7322 E Grand Lake Rd
- 17203 Balsam Dr
- NHN Cedar Terrace Rd






