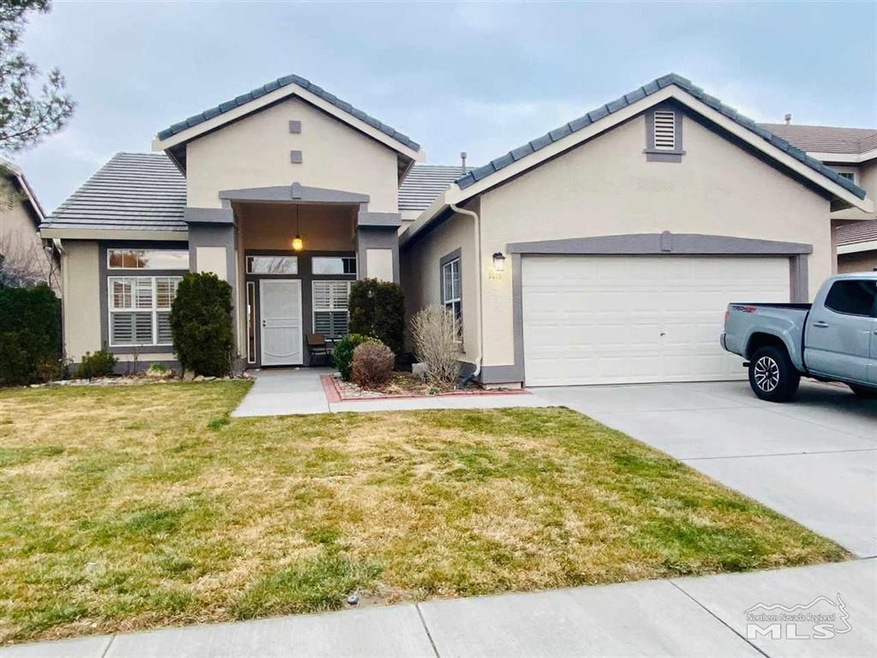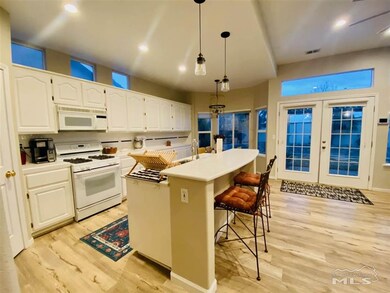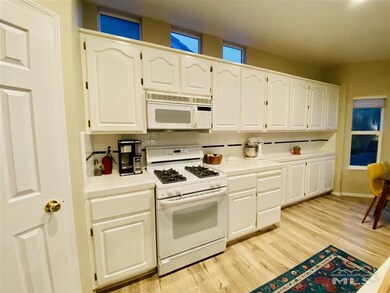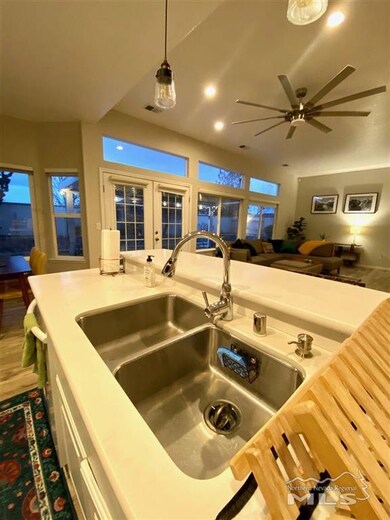
9415 Oakley Ln Reno, NV 89521
Double Diamond NeighborhoodHighlights
- Jetted Tub in Primary Bathroom
- Separate Formal Living Room
- Cul-De-Sac
- Kendyl Depoali Middle School Rated A-
- Breakfast Area or Nook
- 2 Car Attached Garage
About This Home
As of April 2021You've found it! 3 Bedroom, 2 Bath lovely home in sought after Double Diamond Ranch is ready for you. The open floorplan with lots of windows offers bright, modern living. Huge Living Room opens to generous Great Room with plenty of room for entertaining and family.The Breakfast Nook and gas fireplace add to the charm. Master Suite has a huge walk in closet and a door to the backyard., Step out and enjoy the covered patio and nicely landscaped grounds (including large rock fountain) for outdoor entertaining.This home has everything you need! Laundry Room and plenty of storage (extra built in cabinets and countertops in the hallway). You will also find built in cabinets in the garage. You will fall in love with is this home for it's easy one level living and all the features and conveniences it has to offer. **Agent is spouse of Seller**
Last Agent to Sell the Property
Carrie Barrett
Barrett Realty License #B.1001982 Listed on: 03/17/2021
Home Details
Home Type
- Single Family
Est. Annual Taxes
- $2,739
Year Built
- Built in 1997
Lot Details
- 6,098 Sq Ft Lot
- Cul-De-Sac
- Back Yard Fenced
- Landscaped
- Level Lot
- Front and Back Yard Sprinklers
- Property is zoned PD
HOA Fees
- $38 Monthly HOA Fees
Parking
- 2 Car Attached Garage
- Garage Door Opener
Home Design
- Slab Foundation
- Pitched Roof
- Stick Built Home
- Stucco
Interior Spaces
- 1,862 Sq Ft Home
- 1-Story Property
- Ceiling Fan
- Gas Log Fireplace
- Double Pane Windows
- Family Room with Fireplace
- Separate Formal Living Room
- Open Floorplan
- Fire and Smoke Detector
Kitchen
- Breakfast Area or Nook
- Breakfast Bar
- Dishwasher
- Kitchen Island
- Disposal
Flooring
- Tile
- Slate Flooring
- Vinyl
Bedrooms and Bathrooms
- 3 Bedrooms
- Walk-In Closet
- 2 Full Bathrooms
- Jetted Tub in Primary Bathroom
- Primary Bathroom includes a Walk-In Shower
Laundry
- Laundry Room
- Dryer
- Laundry Cabinets
Accessible Home Design
- No Interior Steps
- Level Entry For Accessibility
Outdoor Features
- Patio
Schools
- Double Diamond Elementary School
- Depoali Middle School
- Damonte High School
Utilities
- Refrigerated Cooling System
- Central Air
- Heating System Uses Natural Gas
- Gas Water Heater
- Internet Available
Community Details
- First Service Residential Association
- Maintained Community
- The community has rules related to covenants, conditions, and restrictions
Listing and Financial Details
- Home warranty included in the sale of the property
- Assessor Parcel Number 16021214
Ownership History
Purchase Details
Home Financials for this Owner
Home Financials are based on the most recent Mortgage that was taken out on this home.Purchase Details
Home Financials for this Owner
Home Financials are based on the most recent Mortgage that was taken out on this home.Purchase Details
Home Financials for this Owner
Home Financials are based on the most recent Mortgage that was taken out on this home.Purchase Details
Purchase Details
Purchase Details
Home Financials for this Owner
Home Financials are based on the most recent Mortgage that was taken out on this home.Purchase Details
Similar Homes in the area
Home Values in the Area
Average Home Value in this Area
Purchase History
| Date | Type | Sale Price | Title Company |
|---|---|---|---|
| Grant Deed | $550,000 | First Centennial Reno Main O | |
| Bargain Sale Deed | $373,000 | Capital Title Co Of Nevada | |
| Interfamily Deed Transfer | -- | Stewart Title Northern Nevad | |
| Interfamily Deed Transfer | -- | Founders Title Co | |
| Bargain Sale Deed | -- | Founders Title Co | |
| Bargain Sale Deed | $209,000 | Founders Title Co | |
| Deed | $197,000 | First American Title Co |
Mortgage History
| Date | Status | Loan Amount | Loan Type |
|---|---|---|---|
| Open | $380,000 | New Conventional | |
| Previous Owner | $379,588 | VA | |
| Previous Owner | $384,986 | VA | |
| Previous Owner | $133,500 | New Conventional | |
| Previous Owner | $170,000 | Unknown | |
| Previous Owner | $152,000 | No Value Available | |
| Previous Owner | $149,000 | No Value Available |
Property History
| Date | Event | Price | Change | Sq Ft Price |
|---|---|---|---|---|
| 08/03/2021 08/03/21 | Rented | $2,850 | 0.0% | -- |
| 07/05/2021 07/05/21 | For Rent | $2,850 | 0.0% | -- |
| 04/16/2021 04/16/21 | Sold | $550,000 | +10.2% | $295 / Sq Ft |
| 03/23/2021 03/23/21 | Pending | -- | -- | -- |
| 03/17/2021 03/17/21 | For Sale | $499,000 | +33.9% | $268 / Sq Ft |
| 08/25/2017 08/25/17 | Sold | $372,688 | 0.0% | $200 / Sq Ft |
| 07/26/2017 07/26/17 | Pending | -- | -- | -- |
| 06/05/2017 06/05/17 | For Sale | $372,688 | -- | $200 / Sq Ft |
Tax History Compared to Growth
Tax History
| Year | Tax Paid | Tax Assessment Tax Assessment Total Assessment is a certain percentage of the fair market value that is determined by local assessors to be the total taxable value of land and additions on the property. | Land | Improvement |
|---|---|---|---|---|
| 2025 | $3,668 | $112,805 | $40,005 | $72,800 |
| 2024 | $3,668 | $106,040 | $32,445 | $73,595 |
| 2023 | $3,399 | $108,690 | $38,840 | $69,850 |
| 2022 | $3,146 | $88,047 | $29,799 | $58,248 |
| 2021 | $2,914 | $82,297 | $24,129 | $58,168 |
| 2020 | $2,740 | $82,531 | $24,129 | $58,402 |
| 2019 | $2,611 | $78,963 | $22,869 | $56,094 |
| 2018 | $2,489 | $73,097 | $18,113 | $54,984 |
| 2017 | $2,392 | $71,342 | $16,160 | $55,182 |
| 2016 | $2,332 | $72,086 | $15,561 | $56,525 |
| 2015 | $2,308 | $69,239 | $13,703 | $55,536 |
| 2014 | $2,242 | $65,136 | $11,498 | $53,638 |
| 2013 | -- | $62,551 | $9,842 | $52,709 |
Agents Affiliated with this Home
-
C
Seller's Agent in 2021
Carrie Barrett
Barrett Realty
-
Jan Mackenzie

Seller's Agent in 2021
Jan Mackenzie
RE/MAX
(775) 250-8914
36 Total Sales
-
Lisa Iacobitti

Buyer's Agent in 2021
Lisa Iacobitti
Coldwell Banker Select Reno
(775) 622-6638
1 in this area
8 Total Sales
-
M
Seller's Agent in 2017
Mark Anderson
Dickson Realty
-
Mignon Lagatta

Buyer's Agent in 2017
Mignon Lagatta
Haven Home Realty
(775) 771-1557
4 in this area
117 Total Sales
Map
Source: Northern Nevada Regional MLS
MLS Number: 210003381
APN: 160-212-14
- 1650 Canyonlands Way
- 9579 Mammoth Ct
- 9748 Northrup Dr
- 1820 San Joaquin Dr
- 9783 Northrup Dr
- 9290 Jack Hammer Dr
- 9545 Rusty Nail Dr
- 1870 Badlands Dr
- 9578 Rusty Nail Ct
- 1556 Diamond Country Dr
- 1236 Tule Dr
- 1955 Black Sand Dr
- 9653 Truckee Meadows Place
- 1950 Red Willow Dr
- 1940 Bears Ranch Dr
- 9900 Wilbur May Pkwy Unit 5105
- 9900 Wilbur May Pkwy Unit 2001
- 9900 Wilbur May Pkwy Unit 5102
- 9900 Wilbur May Pkwy Unit 2801
- 9900 Wilbur May Pkwy Unit 2406






