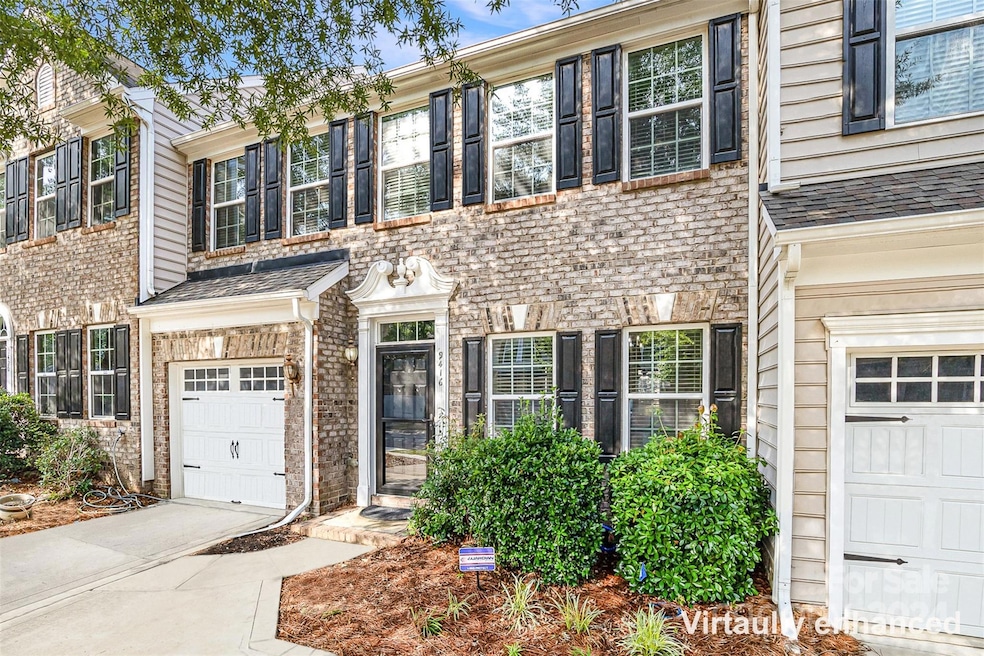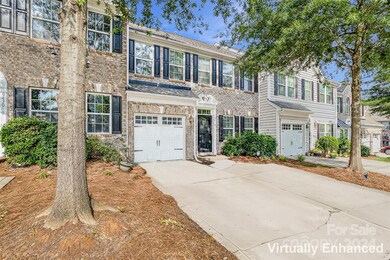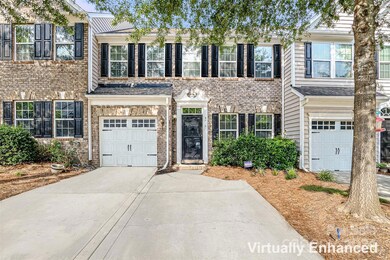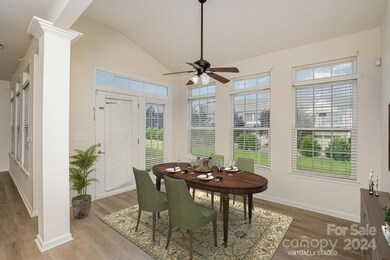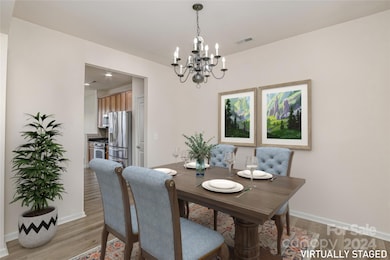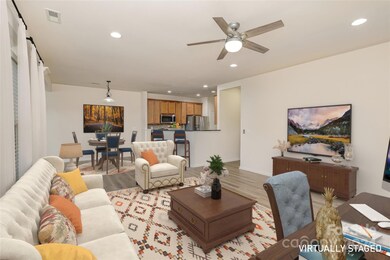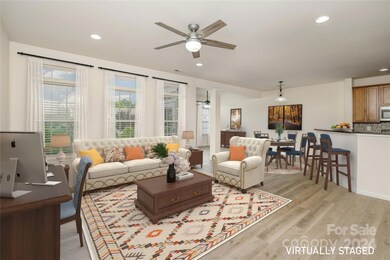
9416 Alice McGinn Dr Charlotte, NC 28277
Ballantyne NeighborhoodHighlights
- 1 Car Attached Garage
- Forced Air Heating and Cooling System
- Partially Fenced Property
- Elon Park Elementary Rated A-
- Dog Park
- Level Lot
About This Home
As of August 2024LOCATION LOCATION!Welcome to this freshly Painted Ready to Move in North East facing townhome situated in the South Charlotte with a large backyard. Perfect for the first-time home buyers looking for top rated schools.The main floor of the townhome features dining room, kitchen , Living room and a 1-car garage . Head upstairs to find three spacious bedrooms including a master with walk-in closet and an laundry closet. First floor carpet is replaced with Vinyl Plank Flooring and Second floor carpet is replaced in 2021. Washer, dryer, and Refrigerator come with the home. HOA covers all exterior of the unit and landscaping. Harris Teeter is across the street, Elevation Church is walking distance to the community and there is also a Publix close by. Come see this home before its gone!
Last Agent to Sell the Property
Realty One Group Revolution Brokerage Email: mreb330@gmail.com License #336495 Listed on: 06/28/2024

Townhouse Details
Home Type
- Townhome
Est. Annual Taxes
- $2,865
Year Built
- Built in 2012
Lot Details
- Partially Fenced Property
- Open Lot
HOA Fees
- $195 Monthly HOA Fees
Parking
- 1 Car Attached Garage
- Front Facing Garage
- Garage Door Opener
- Driveway
Home Design
- Slab Foundation
- Vinyl Siding
Interior Spaces
- 2-Story Property
- Insulated Windows
- Vinyl Flooring
- Pull Down Stairs to Attic
- Dishwasher
- Dryer
Bedrooms and Bathrooms
- 3 Bedrooms
Schools
- Elon Park Elementary School
- Community House Middle School
- Ardrey Kell High School
Utilities
- Forced Air Heating and Cooling System
- Heating System Uses Natural Gas
- Cable TV Available
Listing and Financial Details
- Assessor Parcel Number 223-517-75
Community Details
Overview
- Cedar Management Group Association, Phone Number (803) 831-7023
- Built by Ryan Homes
- Mccarley Subdivision, Holbrook Floorplan
- Mandatory home owners association
Recreation
- Dog Park
Ownership History
Purchase Details
Home Financials for this Owner
Home Financials are based on the most recent Mortgage that was taken out on this home.Purchase Details
Home Financials for this Owner
Home Financials are based on the most recent Mortgage that was taken out on this home.Similar Homes in Charlotte, NC
Home Values in the Area
Average Home Value in this Area
Purchase History
| Date | Type | Sale Price | Title Company |
|---|---|---|---|
| Warranty Deed | $449,000 | None Listed On Document | |
| Special Warranty Deed | $178,500 | None Available |
Mortgage History
| Date | Status | Loan Amount | Loan Type |
|---|---|---|---|
| Open | $266,400 | New Conventional | |
| Previous Owner | $225,000 | New Conventional | |
| Previous Owner | $36,800 | Credit Line Revolving | |
| Previous Owner | $173,886 | FHA |
Property History
| Date | Event | Price | Change | Sq Ft Price |
|---|---|---|---|---|
| 10/04/2024 10/04/24 | Rented | $2,195 | 0.0% | -- |
| 09/30/2024 09/30/24 | Price Changed | $2,195 | -6.6% | $1 / Sq Ft |
| 09/21/2024 09/21/24 | Price Changed | $2,350 | -4.1% | $1 / Sq Ft |
| 09/10/2024 09/10/24 | For Rent | $2,450 | 0.0% | -- |
| 08/29/2024 08/29/24 | Sold | $444,000 | -2.6% | $225 / Sq Ft |
| 07/26/2024 07/26/24 | Pending | -- | -- | -- |
| 07/24/2024 07/24/24 | Price Changed | $456,000 | -1.7% | $231 / Sq Ft |
| 07/18/2024 07/18/24 | Price Changed | $464,000 | -2.1% | $235 / Sq Ft |
| 07/16/2024 07/16/24 | Price Changed | $474,000 | +1.1% | $240 / Sq Ft |
| 06/28/2024 06/28/24 | For Sale | $469,000 | 0.0% | $238 / Sq Ft |
| 05/27/2023 05/27/23 | Rented | $2,100 | -4.5% | -- |
| 05/22/2023 05/22/23 | Price Changed | $2,200 | -6.4% | $1 / Sq Ft |
| 05/15/2023 05/15/23 | For Rent | $2,350 | -- | -- |
Tax History Compared to Growth
Tax History
| Year | Tax Paid | Tax Assessment Tax Assessment Total Assessment is a certain percentage of the fair market value that is determined by local assessors to be the total taxable value of land and additions on the property. | Land | Improvement |
|---|---|---|---|---|
| 2023 | $2,865 | $384,500 | $85,000 | $299,500 |
| 2022 | $2,657 | $271,200 | $80,000 | $191,200 |
| 2021 | $2,657 | $271,200 | $80,000 | $191,200 |
| 2020 | $2,657 | $271,200 | $80,000 | $191,200 |
| 2019 | $2,651 | $271,200 | $80,000 | $191,200 |
| 2018 | $2,015 | $151,500 | $25,000 | $126,500 |
| 2017 | $1,985 | $151,500 | $25,000 | $126,500 |
| 2016 | $1,982 | $151,500 | $25,000 | $126,500 |
| 2015 | $1,978 | $151,500 | $25,000 | $126,500 |
| 2014 | $1,985 | $151,500 | $25,000 | $126,500 |
Agents Affiliated with this Home
-
Malleswar Varikuti

Seller's Agent in 2024
Malleswar Varikuti
Realty One Group Revolution
(704) 533-3334
3 in this area
20 Total Sales
-
Usha Lnu
U
Seller's Agent in 2024
Usha Lnu
KPMS L.L.C.
(704) 490-2328
3 Total Sales
-
Manjesh Gorajala
M
Seller Co-Listing Agent in 2024
Manjesh Gorajala
KPMS L.L.C.
(704) 303-1021
11 in this area
236 Total Sales
-
Manoj Ghangas
M
Buyer's Agent in 2024
Manoj Ghangas
Vas Realty LLC
(925) 548-2345
1 in this area
11 Total Sales
-
Narendra Devarapalli
N
Seller's Agent in 2023
Narendra Devarapalli
Prime Real Estate Advisors LLC
(704) 303-3371
4 in this area
100 Total Sales
Map
Source: Canopy MLS (Canopy Realtor® Association)
MLS Number: 4152882
APN: 223-517-75
- 11707 Ridgeway Park Dr
- 11724 Easthampton Cir
- 12435 Copper Mountain Blvd Unit 12435
- 12357 Copper Mountain Blvd Unit 12357
- 11829 Ridgeway Park Dr Unit 11829
- 16344 Redstone Mountain Ln Unit 16344
- 17136 Red Feather Dr Unit 17136
- 11911 Ridgeway Park Dr Unit 11911
- 11863 Ridgeway Park Dr Unit 11863
- 11867 Ridgeway Park Dr Unit 11867
- 17143 Red Feather Dr Unit 17143
- 10433 Blairbeth St
- 18038 Greyfield Glen
- 11841 Churchfield Ln
- 16513 Kettlewell Ln
- 9832 Longstone Ln
- 16525 Kettlewell Ln
- 4530 Tournette Dr Unit 18
- 15623 Sir Charles Place
- 12341 McAllister Park Dr
