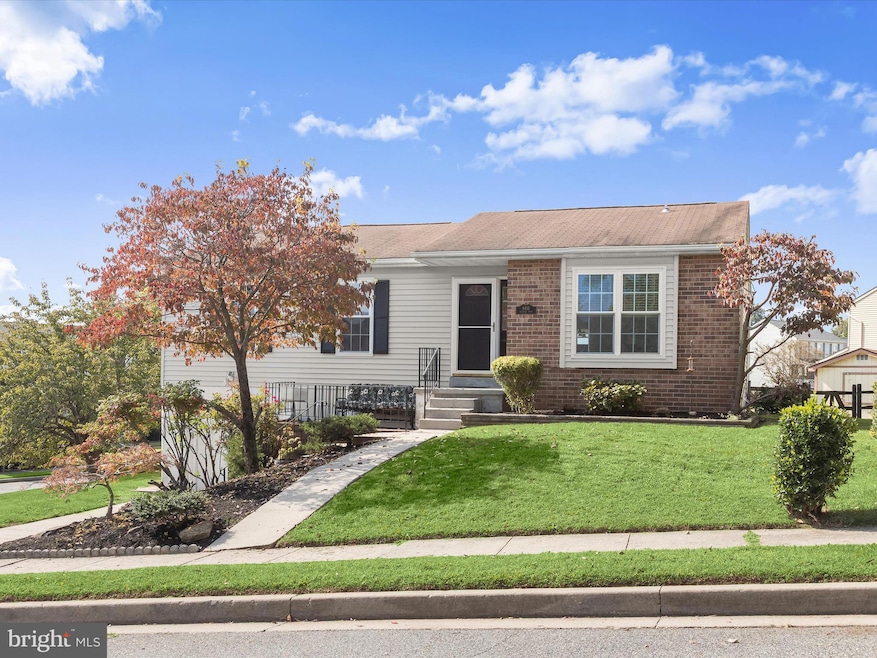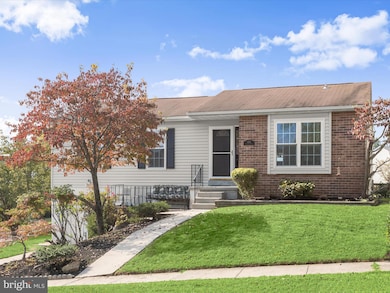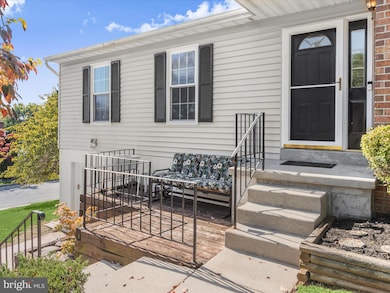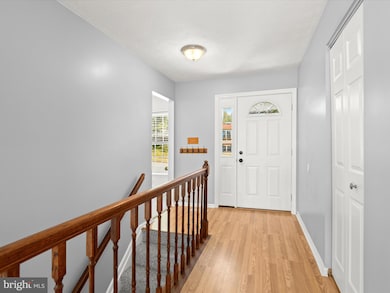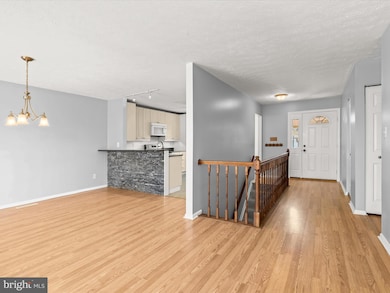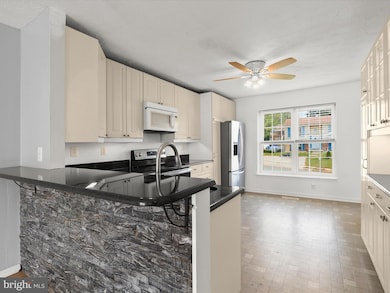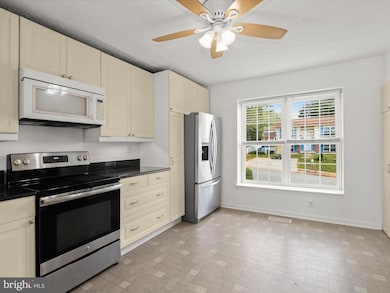9416 Bellhall Dr Nottingham, MD 21236
Estimated payment $2,088/month
Highlights
- Very Popular Property
- View of Trees or Woods
- Deck
- Perry Hall High School Rated A-
- Open Floorplan
- Recreation Room
About This Home
Don’t miss the chance to own this 3-bedroom, 3-bath raised rancher set on an expansive fenced corner lot with a garage! The thoughtfully landscaped yard leads you inside to a freshly painted main level featuring luxury vinyl plank flooring throughout. From the foyer, step into the inviting eat-in kitchen with stainless steel appliances, display cabinetry, and a breakfast bar perfect for casual dining.
The open floor plan connects the kitchen to the spacious living and dining area, where sliding doors open to a screened deck complete with a ceiling fan; for relaxing or entertaining while overlooking the fenced rear lawn with a storage shed for organizing your gardening tools, lawn equipment, and seasonal items.
The primary bedroom suite offers a private retreat with its own en suite bath, while two additional bedrooms and an updated hall bath with modern lighting, flooring, and vanity complete the upper level.
The finished lower level extends your living space with a recreation room with walk-out, a cozy pellet stove, a versatile bonus room ideal for additional storage, an office easily suited as a home gym or studio, laundry facilities, a full bath, and direct access to the garage.
Ideally located near I-695 and I-95, with abundant shopping and dining options nearby, this home combines comfort, flexibility, and convenience, so quickly schedule your tour today!
Listing Agent
(410) 790-5064 krissydoherty@northroprealty.com Northrop Realty License #RS-0038200 Listed on: 10/09/2025

Home Details
Home Type
- Single Family
Est. Annual Taxes
- $3,069
Year Built
- Built in 1987
Lot Details
- 10,262 Sq Ft Lot
- Northeast Facing Home
- Split Rail Fence
- Property is Fully Fenced
- Landscaped
- Corner Lot
Parking
- 1 Car Direct Access Garage
- 2 Driveway Spaces
- Front Facing Garage
- On-Street Parking
Property Views
- Woods
- Garden
Home Design
- Raised Ranch Architecture
- Rambler Architecture
- Brick Exterior Construction
- Vinyl Siding
Interior Spaces
- Property has 2 Levels
- Open Floorplan
- Ceiling Fan
- Double Pane Windows
- Vinyl Clad Windows
- Window Screens
- Sliding Doors
- Six Panel Doors
- Entrance Foyer
- Combination Dining and Living Room
- Den
- Recreation Room
- Bonus Room
- Utility Room
- Attic
Kitchen
- Country Kitchen
- Electric Oven or Range
- Self-Cleaning Oven
- Built-In Microwave
- Freezer
- Ice Maker
- Dishwasher
- Stainless Steel Appliances
- Upgraded Countertops
- Disposal
Flooring
- Carpet
- Laminate
- Concrete
- Luxury Vinyl Plank Tile
Bedrooms and Bathrooms
- 3 Main Level Bedrooms
- En-Suite Primary Bedroom
- En-Suite Bathroom
- Bathtub with Shower
- Walk-in Shower
Laundry
- Laundry on lower level
- Dryer
- Washer
Finished Basement
- Walk-Out Basement
- Connecting Stairway
- Interior and Exterior Basement Entry
- Garage Access
- Basement Windows
Home Security
- Storm Doors
- Fire and Smoke Detector
Outdoor Features
- Deck
- Screened Patio
- Shed
Schools
- Gunpowder Elementary School
- Perry Hall Middle School
- Perry Hall High School
Utilities
- Forced Air Heating and Cooling System
- Cooling System Utilizes Natural Gas
- Pellet Stove burns compressed wood to generate heat
- Vented Exhaust Fan
- Natural Gas Water Heater
Community Details
- No Home Owners Association
- Oak Hurst Subdivision
Listing and Financial Details
- Tax Lot 27
- Assessor Parcel Number 04111900006238
Map
Home Values in the Area
Average Home Value in this Area
Tax History
| Year | Tax Paid | Tax Assessment Tax Assessment Total Assessment is a certain percentage of the fair market value that is determined by local assessors to be the total taxable value of land and additions on the property. | Land | Improvement |
|---|---|---|---|---|
| 2025 | $4,887 | $273,067 | -- | -- |
| 2024 | $4,887 | $253,233 | $0 | $0 |
| 2023 | $2,359 | $233,400 | $107,300 | $126,100 |
| 2022 | $4,861 | $230,967 | $0 | $0 |
| 2021 | $3,833 | $228,533 | $0 | $0 |
| 2020 | $3,833 | $226,100 | $107,300 | $118,800 |
| 2019 | $4,119 | $226,100 | $107,300 | $118,800 |
| 2018 | $4,008 | $226,100 | $107,300 | $118,800 |
| 2017 | $3,918 | $228,400 | $0 | $0 |
| 2016 | $3,070 | $226,867 | $0 | $0 |
| 2015 | $3,070 | $225,333 | $0 | $0 |
| 2014 | $3,070 | $223,800 | $0 | $0 |
Property History
| Date | Event | Price | List to Sale | Price per Sq Ft |
|---|---|---|---|---|
| 10/23/2025 10/23/25 | For Sale | $350,000 | 0.0% | $233 / Sq Ft |
| 10/15/2025 10/15/25 | Pending | -- | -- | -- |
| 10/09/2025 10/09/25 | For Sale | $350,000 | -- | $233 / Sq Ft |
Purchase History
| Date | Type | Sale Price | Title Company |
|---|---|---|---|
| Deed | $263,000 | Sage Title Group Llc | |
| Deed | $140,000 | -- | |
| Deed | $120,000 | -- |
Mortgage History
| Date | Status | Loan Amount | Loan Type |
|---|---|---|---|
| Open | $258,236 | FHA |
Source: Bright MLS
MLS Number: MDBC2117116
APN: 11-1900006238
- 9427 Bellhall Dr
- 3746 Proctor Ln
- 58 Stone Park Place
- 3713 Oakfalls Way
- 3704 Oakfalls Way
- 3621 Parkhurst Way
- 5 Wood Oak Ct
- 9544 Gunhill Cir
- 44 Perryfalls Place
- 7 Chattam Ct
- 13 Sylvanhurst Ct
- 36 Romanoff Ct
- 112 Hapsburg Ct
- 49 Bridle Ln
- 4 Whips Ln
- 9 Hapsburg Ct
- 7 Medici Ct
- 3923 Millner Rd
- 121 E Orange Ct
- 140 Jumpers Cir
- 28 Sandstone Ct
- 55 Powder View Ct
- 6 Parkhill Place
- 127 E Orange Ct
- 26 Borgia Ct
- 9415 Joppa Pond Rd
- 11 Springtowne Cir
- 8 Chapeltowne Cir
- 4217 Chapel Rd
- 3831 E Joppa Rd
- 1 Durban Ct
- 8517 Heathrow Ct
- 25 Offspring Ct
- 9616 Magledt Rd
- 4328 Hallfield Manor Dr
- 1 Waldmann Mill Ct
- 54 Lerner Ct
- 55 Insley Way
- 11 Springtowne Cir
- 9022 Deviation Rd
