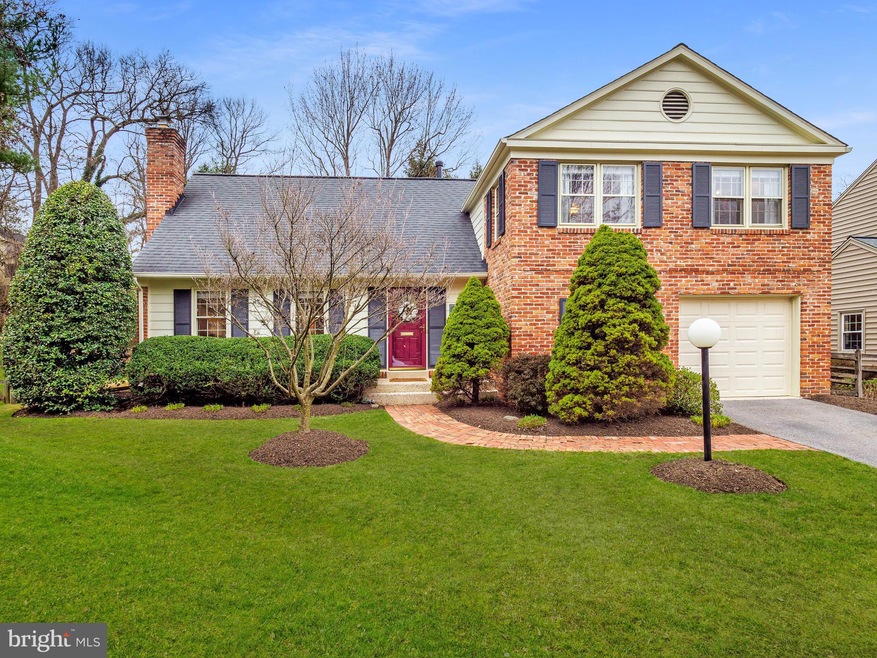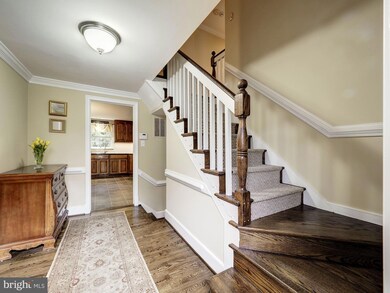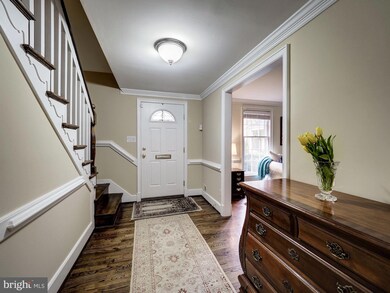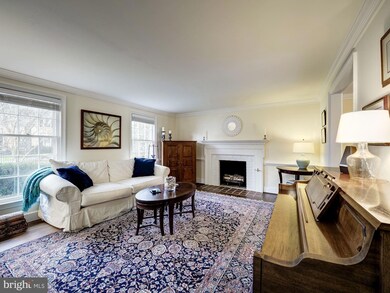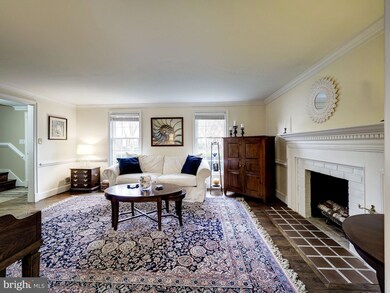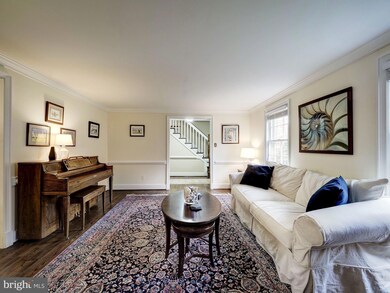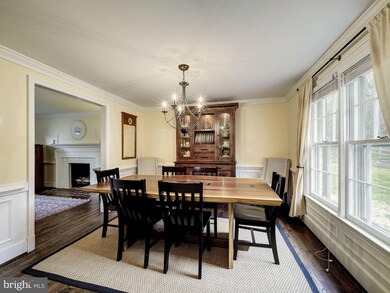
9416 Elger Mill Rd Montgomery Village, MD 20886
Estimated Value: $645,000 - $668,000
Highlights
- Gourmet Country Kitchen
- Community Lake
- Wood Flooring
- Colonial Architecture
- Traditional Floor Plan
- Attic
About This Home
As of May 2020**Offers due 3/16 by 5 PM.**No more showings** Move right in to this serene retreat, situated on nearly 1/4 landscaped acres on a quiet cul-de-sac. Beautifully updated from top-to-bottom. Custom millwork throughout (crown molding, chair rail, wood paneled wall in family room, detailed mantels). Hardwood floors on main and upper levels refinished in 2019. Eat-in kitchen with granite counters and stainless steel appliances (owners had a gas line installed for the stove). Master en-suite with custom walk-in closet. 4 bedrooms upstairs. All 3 baths updated. A/C 2018, Garage door 2015, Front and family room french doors 2011. Roof 2007, Furnace 2006. 3,193 square feet with tons of storage! Built-in side storage shed. Private yard perfect for entertaining. 1-car garage and driveway. Pool membership included in dues. Easy access to 270, ICC. View layout on 3D virtual walkthrough tour.
Home Details
Home Type
- Single Family
Est. Annual Taxes
- $4,705
Year Built
- Built in 1969
Lot Details
- 9,366 Sq Ft Lot
- Back Yard Fenced
- Property is in very good condition
- Property is zoned TS
HOA Fees
- $152 Monthly HOA Fees
Parking
- 1 Car Direct Access Garage
- Front Facing Garage
- Garage Door Opener
- Driveway
- Off-Street Parking
Home Design
- Colonial Architecture
- Brick Exterior Construction
- Asphalt Roof
Interior Spaces
- Property has 3 Levels
- Traditional Floor Plan
- Built-In Features
- Chair Railings
- Crown Molding
- Ceiling Fan
- Recessed Lighting
- 2 Fireplaces
- Wood Burning Fireplace
- Brick Fireplace
- Formal Dining Room
- Wood Flooring
- Partially Finished Basement
- Laundry in Basement
- Home Security System
- Attic
Kitchen
- Gourmet Country Kitchen
- Gas Oven or Range
- Stove
- Range Hood
- Microwave
- Dishwasher
- Stainless Steel Appliances
- Upgraded Countertops
- Disposal
Bedrooms and Bathrooms
- 4 Bedrooms
- En-Suite Bathroom
- Walk-In Closet
Laundry
- Dryer
- Washer
Schools
- Whetstone Elementary School
- Montgomery Village Middle School
- Watkins Mill High School
Utilities
- Forced Air Heating and Cooling System
- Vented Exhaust Fan
- Natural Gas Water Heater
Listing and Financial Details
- Tax Lot 364
- Assessor Parcel Number 160900797472
Community Details
Overview
- Association fees include common area maintenance, management, pool(s), trash, snow removal, recreation facility, reserve funds
- Montgomery Village Foundation / Whetstone HOA, Phone Number (240) 243-2346
- Whetstone Subdivision
- Community Lake
Amenities
- Common Area
- Community Center
- Party Room
Recreation
- Tennis Courts
- Community Basketball Court
- Volleyball Courts
- Community Playground
- Community Pool
- Jogging Path
- Bike Trail
Ownership History
Purchase Details
Home Financials for this Owner
Home Financials are based on the most recent Mortgage that was taken out on this home.Purchase Details
Home Financials for this Owner
Home Financials are based on the most recent Mortgage that was taken out on this home.Purchase Details
Home Financials for this Owner
Home Financials are based on the most recent Mortgage that was taken out on this home.Similar Homes in the area
Home Values in the Area
Average Home Value in this Area
Purchase History
| Date | Buyer | Sale Price | Title Company |
|---|---|---|---|
| Reichardt Bryan | $480,000 | Classic Settlements Inc | |
| Turner Clesson Edwin | $587,000 | -- | |
| Turner Clesson Edwin | $587,000 | -- |
Mortgage History
| Date | Status | Borrower | Loan Amount |
|---|---|---|---|
| Previous Owner | Reichardt Bryan | $432,000 | |
| Previous Owner | Turner Clesson Edwin | $170,000 | |
| Previous Owner | Turner Clesson Edwin | $417,000 | |
| Previous Owner | Turner Clesson Edwin | $417,000 |
Property History
| Date | Event | Price | Change | Sq Ft Price |
|---|---|---|---|---|
| 05/01/2020 05/01/20 | Sold | $480,000 | +4.3% | $174 / Sq Ft |
| 03/17/2020 03/17/20 | Pending | -- | -- | -- |
| 03/12/2020 03/12/20 | For Sale | $460,000 | -- | $166 / Sq Ft |
Tax History Compared to Growth
Tax History
| Year | Tax Paid | Tax Assessment Tax Assessment Total Assessment is a certain percentage of the fair market value that is determined by local assessors to be the total taxable value of land and additions on the property. | Land | Improvement |
|---|---|---|---|---|
| 2024 | $6,347 | $512,433 | $0 | $0 |
| 2023 | $5,071 | $463,800 | $191,900 | $271,900 |
| 2022 | $4,601 | $442,667 | $0 | $0 |
| 2021 | $4,314 | $421,533 | $0 | $0 |
| 2020 | $4,056 | $400,400 | $191,900 | $208,500 |
| 2019 | $4,014 | $397,933 | $0 | $0 |
| 2018 | $3,986 | $395,467 | $0 | $0 |
| 2017 | $4,007 | $393,000 | $0 | $0 |
| 2016 | $3,840 | $382,467 | $0 | $0 |
| 2015 | $3,840 | $371,933 | $0 | $0 |
| 2014 | $3,840 | $361,400 | $0 | $0 |
Agents Affiliated with this Home
-
Dawn Pace

Seller's Agent in 2020
Dawn Pace
Compass
(703) 785-8499
1 in this area
48 Total Sales
-
Richard Morenoff

Buyer's Agent in 2020
Richard Morenoff
Long & Foster
(240) 731-0975
1 in this area
14 Total Sales
Map
Source: Bright MLS
MLS Number: MDMC698712
APN: 09-00797472
- 18941 Whetstone Cir
- 18919 Diary Rd
- 18717 Severn Rd
- 9447 Emory Grove Rd
- 9536 Whetstone Dr
- 9409 Emory Grove Rd
- 19117 Brooke Grove Ct
- 18821 Creeper Ln
- 19005 Harkness Ln
- 9128 Centerway Rd
- 9120 Centerway Rd
- 9713 Digging Rd
- 9114 Centerway Rd
- 9728 Whetstone Dr
- 18741 Pier Point Place
- 19347 Keymar Way
- 9856 Sailfish Terrace
- 9077 Centerway Rd
- 19104 Roman Way
- 9824 Whetstone Dr
- 9416 Elger Mill Rd
- 9412 Elger Mill Rd
- 9420 Elger Mill Rd
- 18933 Diary Rd
- 18937 Diary Rd
- 9408 Elger Mill Rd
- 9404 Elger Mill Rd
- 9424 Elger Mill Rd
- 18929 Diary Rd
- 9400 Elger Mill Rd
- 9428 Elger Mill Rd
- 18936 Diary Rd
- 18940 Diary Rd
- 18814 Severn Rd
- 9308 Elger Mill Rd
- 18925 Diary Rd
- 18900 Goshen Rd
- 18812 Severn Rd
- 9401 Elger Mill Rd
- 18818 Severn Rd
