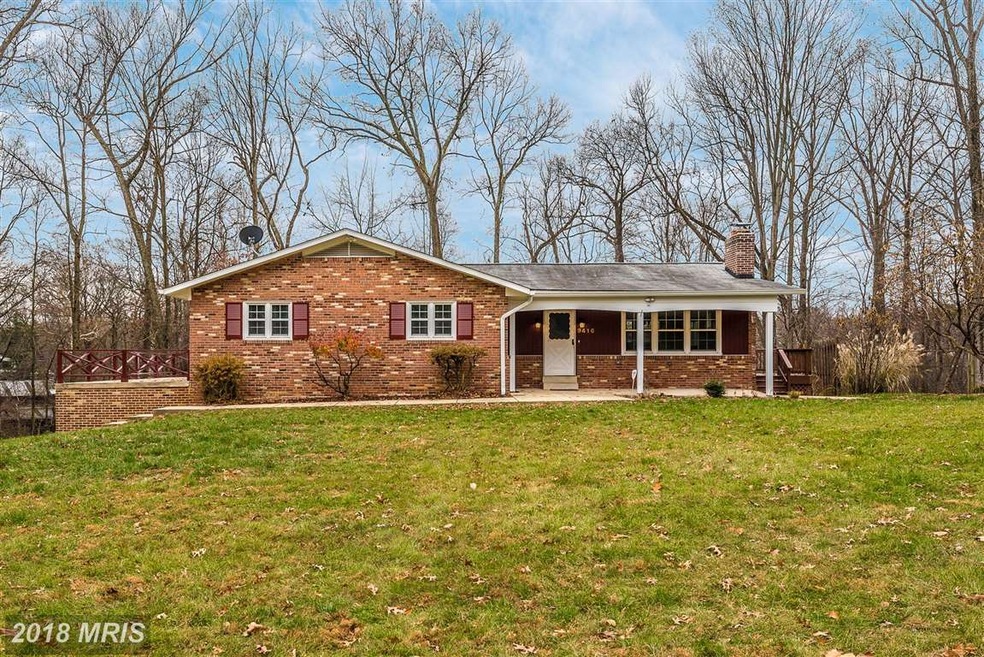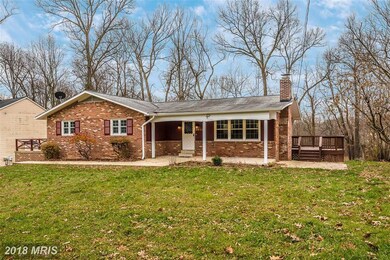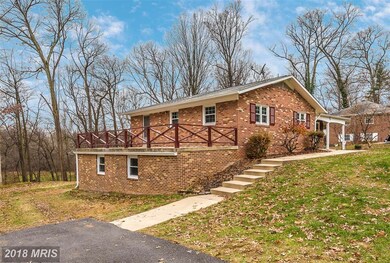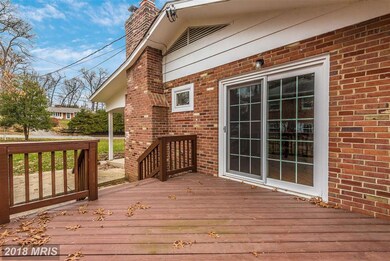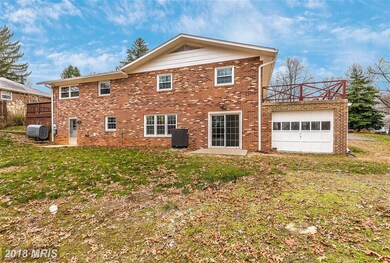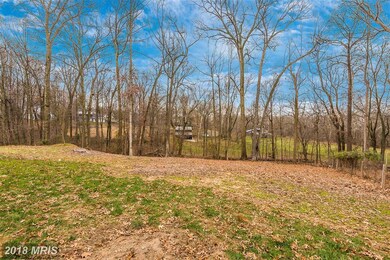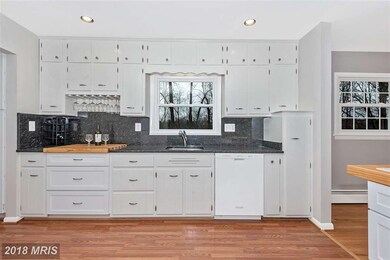
9416 Emory Grove Rd Gaithersburg, MD 20877
Highlights
- Eat-In Gourmet Kitchen
- 0.56 Acre Lot
- Deck
- View of Trees or Woods
- Open Floorplan
- Rambler Architecture
About This Home
As of February 2018Solid brick rancher on half acre wooded lot backing to trees in sought after Sharon Woods. Completely remodeled on both floors! Open floor plan w/kitchen, pantry, granite countertops and backsplash overlooking family room with newly relined fireplace & mantel. BR and full bath in basement w/WIC.B-Dry basement waterproofing warranty, 200 Amp Heavy Up Service. No HOA & great commuter location.
Last Agent to Sell the Property
Long & Foster Real Estate, Inc. License #581222 Listed on: 12/09/2017

Home Details
Home Type
- Single Family
Est. Annual Taxes
- $4,067
Year Built
- Built in 1965 | Remodeled in 2017
Lot Details
- 0.56 Acre Lot
- Property is in very good condition
- Property is zoned R200
Home Design
- Rambler Architecture
- Brick Exterior Construction
- Asphalt Roof
Interior Spaces
- Property has 2 Levels
- Open Floorplan
- Recessed Lighting
- Screen For Fireplace
- Fireplace Mantel
- Window Treatments
- Sliding Doors
- Entrance Foyer
- Family Room Off Kitchen
- Combination Dining and Living Room
- Game Room
- Utility Room
- Wood Flooring
- Views of Woods
Kitchen
- Eat-In Gourmet Kitchen
- Built-In Oven
- Down Draft Cooktop
- Microwave
- Dishwasher
- Kitchen Island
- Upgraded Countertops
- Disposal
Bedrooms and Bathrooms
- 4 Bedrooms | 3 Main Level Bedrooms
- En-Suite Primary Bedroom
- En-Suite Bathroom
- 2 Full Bathrooms
Laundry
- Laundry Room
- Front Loading Dryer
- Front Loading Washer
Partially Finished Basement
- Heated Basement
- Walk-Out Basement
- Basement Fills Entire Space Under The House
- Connecting Stairway
- Rear Basement Entry
- Basement Windows
Home Security
- Home Security System
- Motion Detectors
- Fire and Smoke Detector
Parking
- 1 Car Garage
- Off-Street Parking
Outdoor Features
- Deck
- Porch
Utilities
- Zoned Heating and Cooling System
- Heating System Uses Oil
- Heat Pump System
- Baseboard Heating
- Hot Water Heating System
- Electric Water Heater
- Septic Tank
- Fiber Optics Available
- Cable TV Available
Community Details
- No Home Owners Association
- Sharon Woods Subdivision
Listing and Financial Details
- Home warranty included in the sale of the property
- Tax Lot 5
- Assessor Parcel Number 160900814178
Ownership History
Purchase Details
Home Financials for this Owner
Home Financials are based on the most recent Mortgage that was taken out on this home.Purchase Details
Home Financials for this Owner
Home Financials are based on the most recent Mortgage that was taken out on this home.Similar Homes in Gaithersburg, MD
Home Values in the Area
Average Home Value in this Area
Purchase History
| Date | Type | Sale Price | Title Company |
|---|---|---|---|
| Deed | $460,000 | Pinnacle Title & Esc Inc | |
| Deed | $385,000 | First American Title Ins Co |
Mortgage History
| Date | Status | Loan Amount | Loan Type |
|---|---|---|---|
| Open | $440,374 | FHA | |
| Closed | $451,668 | FHA | |
| Previous Owner | $100,000 | Credit Line Revolving | |
| Previous Owner | $200,000 | New Conventional |
Property History
| Date | Event | Price | Change | Sq Ft Price |
|---|---|---|---|---|
| 02/23/2018 02/23/18 | Sold | $460,000 | -4.2% | $199 / Sq Ft |
| 01/11/2018 01/11/18 | Pending | -- | -- | -- |
| 12/18/2017 12/18/17 | Price Changed | $480,000 | -4.0% | $207 / Sq Ft |
| 12/09/2017 12/09/17 | For Sale | $499,900 | 0.0% | $216 / Sq Ft |
| 12/06/2017 12/06/17 | Price Changed | $499,900 | +29.8% | $216 / Sq Ft |
| 11/30/2015 11/30/15 | Sold | $385,000 | 0.0% | $253 / Sq Ft |
| 10/18/2015 10/18/15 | Pending | -- | -- | -- |
| 10/14/2015 10/14/15 | For Sale | $385,000 | -- | $253 / Sq Ft |
Tax History Compared to Growth
Tax History
| Year | Tax Paid | Tax Assessment Tax Assessment Total Assessment is a certain percentage of the fair market value that is determined by local assessors to be the total taxable value of land and additions on the property. | Land | Improvement |
|---|---|---|---|---|
| 2025 | $5,987 | $528,533 | -- | -- |
| 2024 | $5,987 | $481,167 | $0 | $0 |
| 2023 | $4,726 | $433,800 | $181,900 | $251,900 |
| 2022 | $4,355 | $420,433 | $0 | $0 |
| 2021 | $4,154 | $407,067 | $0 | $0 |
| 2020 | $3,982 | $393,700 | $181,900 | $211,800 |
| 2019 | $3,724 | $371,633 | $0 | $0 |
| 2018 | $3,479 | $349,567 | $0 | $0 |
| 2017 | $3,375 | $327,500 | $0 | $0 |
| 2016 | -- | $327,500 | $0 | $0 |
| 2015 | $4,086 | $327,500 | $0 | $0 |
| 2014 | $4,086 | $330,600 | $0 | $0 |
Agents Affiliated with this Home
-
Christine Reeder

Seller's Agent in 2018
Christine Reeder
Long & Foster Real Estate, Inc.
(301) 606-8611
11 in this area
1,103 Total Sales
-
Hovick Suleymanian

Buyer's Agent in 2018
Hovick Suleymanian
Samson Properties
(202) 847-5573
2 in this area
119 Total Sales
-
A
Seller's Agent in 2015
Annette Sourwine
Long & Foster
-
Lawrence Evans

Buyer's Agent in 2015
Lawrence Evans
Remax Realty Group
(240) 720-7980
2 in this area
35 Total Sales
Map
Source: Bright MLS
MLS Number: 1004273695
APN: 09-00814178
- 9409 Emory Grove Rd
- 2 Rolling Knoll Ct
- 18723 Nathans Place
- 9865 Lake Shore Dr
- 9873 Lake Shore Dr
- 9713 Lookout Place
- 18659 Sandpiper Ln
- 9421 Horizon Run Rd
- 49 Inkberry Cir
- 63 Inkberry Cir
- 18639 Sandpiper Ln
- 18701 Walkers Choice Rd Unit 5
- 9118 Bobwhite Cir
- 9936 Hellingly Place Unit 141
- 18473 Bishopstone Ct
- 18624 Grosbeak Terrace
- 9813 Hellingly Place
- 18458 Bishopstone Ct
- 9802 Walker House Rd Unit 6
- 9719 Hellingly Place
