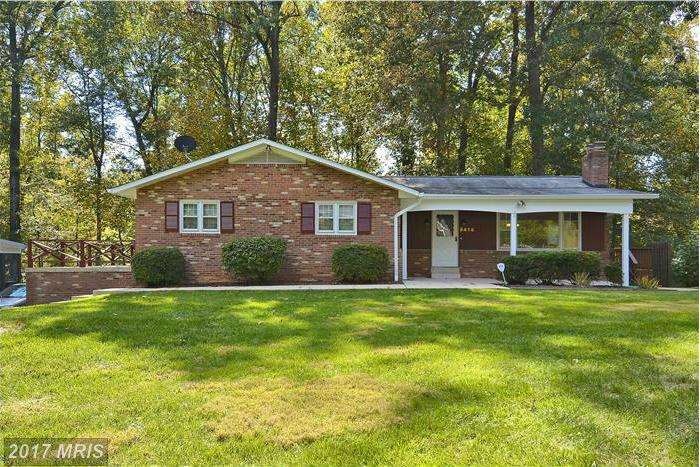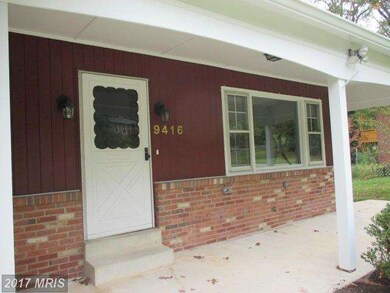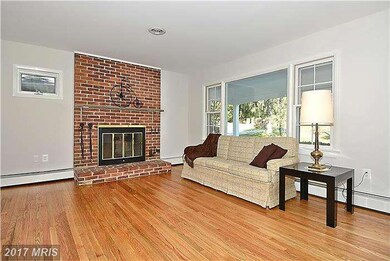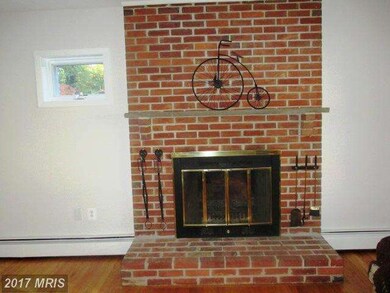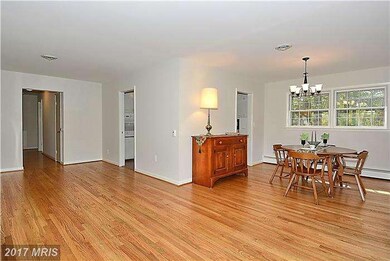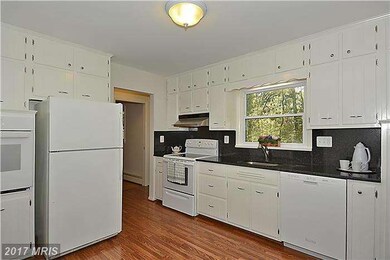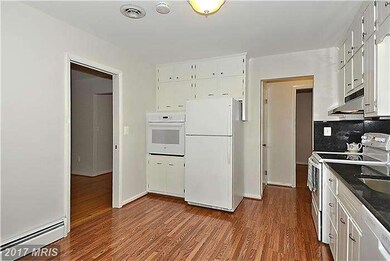
9416 Emory Grove Rd Gaithersburg, MD 20877
Highlights
- View of Trees or Woods
- Rambler Architecture
- Main Floor Bedroom
- 0.56 Acre Lot
- Wood Flooring
- No HOA
About This Home
As of February 2018SOILD BRICK RAMBLER. CAREFULLY MAINTAINED BY ITS OWNER & SITUATED ON A HALF ACRE WOODED LOT IN SOUGHT AFTER SHARON WOODS. THIS COMFORTABLE HOME FEATURES 4 BRS & 3 FULL BA. A COZY FP & TWO DECKS. NEW GRANITE COUNTERS & WALL OVEN IN KITCHEN. THE HWF ON THE MAIN LEVEL WERE JUST REFINISHED, PLUS NEW CARPET IN HUGE W/O BASEMENT. GREAT COMMUTER LOCATION. NOTHING TO DO BUT MOVE IN & ENJOY!! NO HOA
Last Agent to Sell the Property
Annette Sourwine
Long & Foster Real Estate, Inc. Listed on: 10/14/2015
Home Details
Home Type
- Single Family
Est. Annual Taxes
- $4,066
Year Built
- Built in 1965
Lot Details
- 0.56 Acre Lot
- Property is in very good condition
- Property is zoned R200
Parking
- Off-Street Parking
Home Design
- Rambler Architecture
- Brick Exterior Construction
- Composition Roof
Interior Spaces
- Property has 2 Levels
- Fireplace Mantel
- Window Treatments
- Living Room
- Dining Room
- Game Room
- Workshop
- Storage Room
- Wood Flooring
- Views of Woods
- Home Security System
Kitchen
- Eat-In Kitchen
- Electric Oven or Range
- Dishwasher
- Upgraded Countertops
- Disposal
Bedrooms and Bathrooms
- 4 Main Level Bedrooms
- En-Suite Primary Bedroom
- En-Suite Bathroom
- 3 Full Bathrooms
Laundry
- Dryer
- Washer
Finished Basement
- Walk-Out Basement
- Rear Basement Entry
- Basement Windows
Utilities
- Central Air
- Heating System Uses Natural Gas
- Heating System Uses Oil
- Vented Exhaust Fan
- Baseboard Heating
- Hot Water Heating System
- Electric Water Heater
- Septic Tank
Community Details
- No Home Owners Association
- Sharon Woods Subdivision
Listing and Financial Details
- Home warranty included in the sale of the property
- Tax Lot 5
- Assessor Parcel Number 160900814178
Ownership History
Purchase Details
Home Financials for this Owner
Home Financials are based on the most recent Mortgage that was taken out on this home.Purchase Details
Home Financials for this Owner
Home Financials are based on the most recent Mortgage that was taken out on this home.Similar Homes in Gaithersburg, MD
Home Values in the Area
Average Home Value in this Area
Purchase History
| Date | Type | Sale Price | Title Company |
|---|---|---|---|
| Deed | $460,000 | Pinnacle Title & Esc Inc | |
| Deed | $385,000 | First American Title Ins Co |
Mortgage History
| Date | Status | Loan Amount | Loan Type |
|---|---|---|---|
| Open | $440,374 | FHA | |
| Closed | $451,668 | FHA | |
| Previous Owner | $100,000 | Credit Line Revolving | |
| Previous Owner | $200,000 | New Conventional |
Property History
| Date | Event | Price | Change | Sq Ft Price |
|---|---|---|---|---|
| 02/23/2018 02/23/18 | Sold | $460,000 | -4.2% | $199 / Sq Ft |
| 01/11/2018 01/11/18 | Pending | -- | -- | -- |
| 12/18/2017 12/18/17 | Price Changed | $480,000 | -4.0% | $207 / Sq Ft |
| 12/09/2017 12/09/17 | For Sale | $499,900 | 0.0% | $216 / Sq Ft |
| 12/06/2017 12/06/17 | Price Changed | $499,900 | +29.8% | $216 / Sq Ft |
| 11/30/2015 11/30/15 | Sold | $385,000 | 0.0% | $253 / Sq Ft |
| 10/18/2015 10/18/15 | Pending | -- | -- | -- |
| 10/14/2015 10/14/15 | For Sale | $385,000 | -- | $253 / Sq Ft |
Tax History Compared to Growth
Tax History
| Year | Tax Paid | Tax Assessment Tax Assessment Total Assessment is a certain percentage of the fair market value that is determined by local assessors to be the total taxable value of land and additions on the property. | Land | Improvement |
|---|---|---|---|---|
| 2024 | $5,987 | $481,167 | $0 | $0 |
| 2023 | $4,726 | $433,800 | $181,900 | $251,900 |
| 2022 | $4,355 | $420,433 | $0 | $0 |
| 2021 | $4,154 | $407,067 | $0 | $0 |
| 2020 | $3,982 | $393,700 | $181,900 | $211,800 |
| 2019 | $3,724 | $371,633 | $0 | $0 |
| 2018 | $3,479 | $349,567 | $0 | $0 |
| 2017 | $3,375 | $327,500 | $0 | $0 |
| 2016 | -- | $327,500 | $0 | $0 |
| 2015 | $4,086 | $327,500 | $0 | $0 |
| 2014 | $4,086 | $330,600 | $0 | $0 |
Agents Affiliated with this Home
-

Seller's Agent in 2018
Christine Reeder
Long & Foster Real Estate, Inc.
(301) 606-8611
11 in this area
1,125 Total Sales
-

Buyer's Agent in 2018
Hovick Suleymanian
Samson Properties
(202) 847-5573
2 in this area
121 Total Sales
-
A
Seller's Agent in 2015
Annette Sourwine
Long & Foster
-

Buyer's Agent in 2015
Lawrence Evans
Remax Realty Group
(240) 720-7980
2 in this area
34 Total Sales
Map
Source: Bright MLS
MLS Number: 1002380207
APN: 09-00814178
- 9409 Emory Grove Rd
- 2 Rolling Knoll Ct
- 18741 Pier Point Place
- 9800 Islandside Dr
- 9447 Emory Grove Rd
- 18717 Severn Rd
- 9873 Dockside Terrace
- 9865 Lake Shore Dr
- 18808 Nathans Place
- 20 Inkberry Cir
- 18659 Sandpiper Ln
- 49 Inkberry Cir
- 63 Inkberry Cir
- 18917 N Meadow Fence Rd
- 18639 Sandpiper Ln
- 18701 Walkers Choice Rd Unit 5
- 9536 Whetstone Dr
- 9118 Bobwhite Cir
- 9912 Hellingly Place Unit 152
- 9936 Hellingly Place Unit 141
