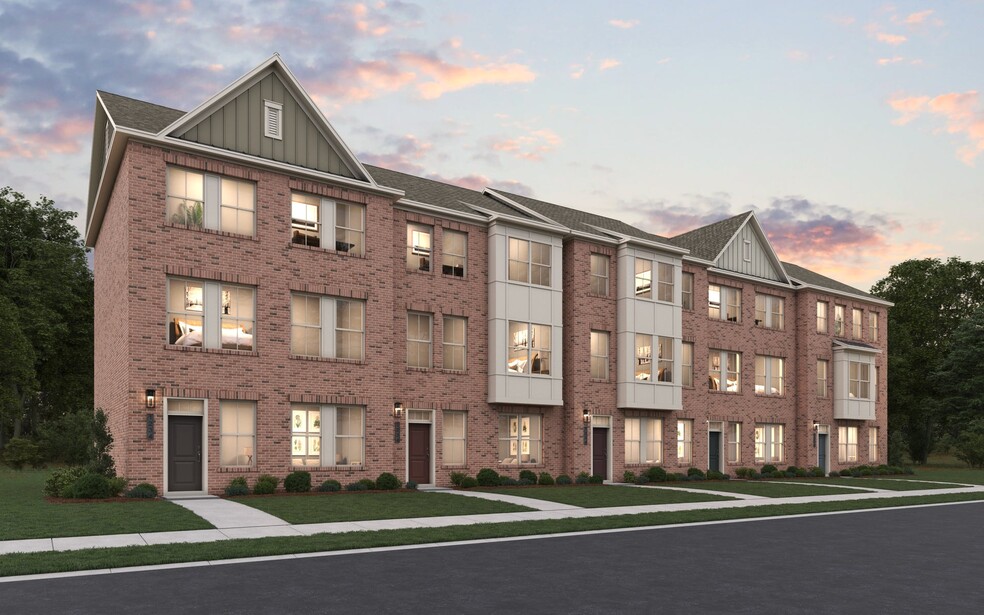
Estimated payment starting at $3,568/month
Highlights
- New Construction
- Recreation Room
- 2 Car Attached Garage
- Primary Bedroom Suite
- Butlers Pantry
- 3-minute walk to Muirkirk Park
About This Floor Plan
Welcome to the Westport, a spacious and thoughtfully designed townhome that offers comfort and style across three levels. With 3–4 bedrooms, 2.5–3.5 baths, and 2,340–2,484 square feet of living space, it’s perfect for modern family life. The main level boasts an open-concept kitchen, casual dining area, and family room—ideal for gatherings and everyday living. Upstairs, the primary suite features a walk-in closet, accompanied by additional bedrooms for family or guests. The lower level includes a flexible rec room and extra storage space. Complete with a two-car garage and versatile living areas, the Westport combines practicality and elegance in one exceptional townhome.
Builder Incentives
For a limited time, enjoy low rates and no payments until 2026 when you purchase select quick move-in homes from Dream Finders Homes.
Sales Office
All tours are by appointment only. Please contact sales office to schedule.
Home Details
Home Type
- Single Family
Parking
- 2 Car Attached Garage
- Rear-Facing Garage
Home Design
- New Construction
Interior Spaces
- 3-Story Property
- Family Room
- Dining Area
- Recreation Room
Kitchen
- Breakfast Bar
- Butlers Pantry
- Kitchen Island
Bedrooms and Bathrooms
- 3 Bedrooms
- Primary Bedroom Suite
- Powder Room
- 2 Full Bathrooms
- Dual Sinks
- Private Water Closet
- Bathtub with Shower
Laundry
- Laundry on upper level
- Washer and Dryer Hookup
Community Details
Amenities
- Picnic Area
Recreation
- Park
- Tot Lot
Map
Other Plans in Montpelier Highlands
About the Builder
- Montpelier Highlands
- 12109 Spirit Ave
- 12128 Running Bull Way
- 12513 Laurel Bowie Rd
- 11905 Ellington Dr
- 0 Larchdale Rd Unit MDPG2054450
- 10644 Gross Ln
- 13503 Briarwood Dr
- 0 Railroad Ave
- Patuxent Greens - Townhomes
- 0 Chestnut Ridge Dr
- 1224 Bear Branch Rd
- 1222 Bear Branch Rd
- 1221 Bear Branch Rd
- 1219 Bear Branch Rd
- Patuxent Greens - Singles
- 7502 Contee Rd
- Anderson's Green
- 237 Brock Bridge Rd
- 235 Brock Bridge Rd
