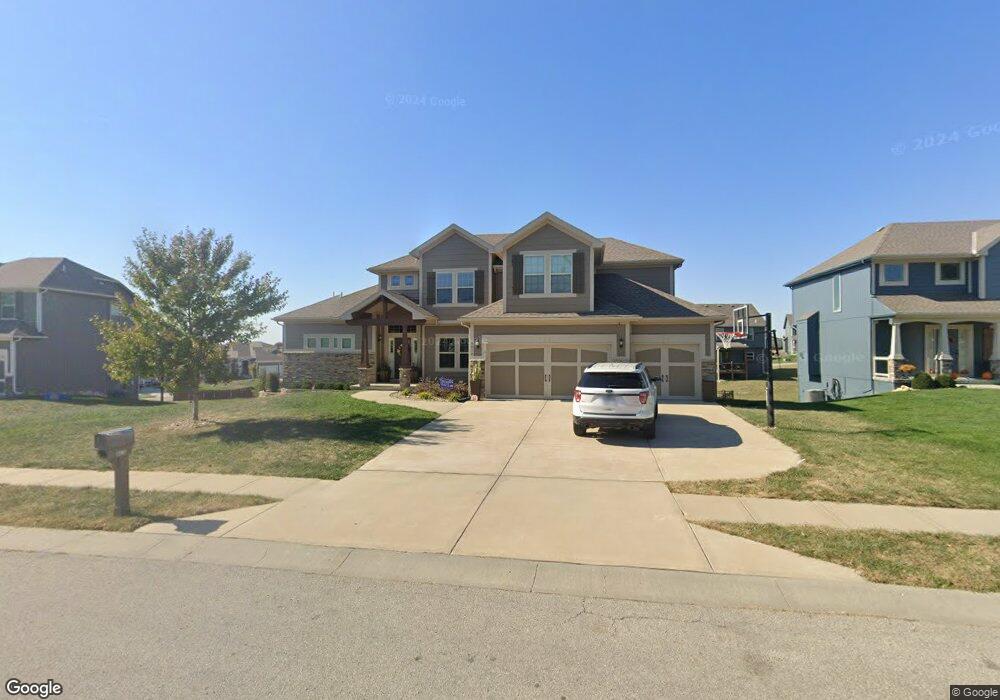9416 NE 97th St Kansas City, MO 64157
Northland NeighborhoodEstimated payment $3,604/month
Highlights
- Very Popular Property
- Traditional Architecture
- Loft
- Lewis And Clark Elementary School Rated A
- Wood Flooring
- Great Room with Fireplace
About This Home
Popular "Hannah" Floor Plan by Robertson Construction. Real hardwood floors on main level, accent walls, upgraded accent walls, fireplace stone to ceiling, custom cabinetry in mudroom, brand new roof, new exterior paint. Plantation shutters. Stairs added off deck for easy access to backyard. Metal fence. HUGE unfinished walkout lower level with double doors to easily store toys, mower, golf cart.
Listing Agent
The Real Estate Store LLC Brokerage Phone: 913-620-0998 License #2014002244 Listed on: 11/17/2025

Home Details
Home Type
- Single Family
Est. Annual Taxes
- $6,882
Lot Details
- 0.26 Acre Lot
- Aluminum or Metal Fence
Parking
- 3 Car Attached Garage
Home Design
- Traditional Architecture
- Frame Construction
- Composition Roof
- Stone Trim
Interior Spaces
- 2,809 Sq Ft Home
- 1.5-Story Property
- Ceiling Fan
- Plantation Shutters
- Mud Room
- Great Room with Fireplace
- Sitting Room
- Formal Dining Room
- Home Office
- Loft
- Basement Fills Entire Space Under The House
- Fire and Smoke Detector
- Laundry on main level
Kitchen
- Dishwasher
- Kitchen Island
- Disposal
Flooring
- Wood
- Carpet
Bedrooms and Bathrooms
- 4 Bedrooms
- Walk-In Closet
- 3 Full Bathrooms
- Double Vanity
- Bathtub With Separate Shower Stall
- Spa Bath
Location
- City Lot
Schools
- Lewis & Clark Elementary School
- Liberty North High School
Utilities
- Central Air
- Back Up Gas Heat Pump System
Listing and Financial Details
- $0 special tax assessment
Community Details
Overview
- Property has a Home Owners Association
- Hills Of Montclair Subdivision
Recreation
- Community Pool
Map
Home Values in the Area
Average Home Value in this Area
Tax History
| Year | Tax Paid | Tax Assessment Tax Assessment Total Assessment is a certain percentage of the fair market value that is determined by local assessors to be the total taxable value of land and additions on the property. | Land | Improvement |
|---|---|---|---|---|
| 2025 | $6,882 | $89,890 | -- | -- |
| 2024 | $6,882 | $82,250 | -- | -- |
| 2023 | $6,943 | $82,250 | $0 | $0 |
| 2022 | $6,383 | $73,170 | $0 | $0 |
| 2021 | $6,410 | $73,169 | $10,450 | $62,719 |
| 2020 | $5,503 | $59,600 | $0 | $0 |
| 2019 | $5,407 | $59,600 | $0 | $0 |
| 2018 | $5,312 | $57,510 | $0 | $0 |
| 2017 | $5,210 | $57,510 | $7,600 | $49,910 |
| 2016 | $5,210 | $57,510 | $7,600 | $49,910 |
| 2015 | $688 | $16,090 | $7,600 | $8,490 |
| 2014 | $432 | $4,750 | $4,750 | $0 |
Property History
| Date | Event | Price | List to Sale | Price per Sq Ft | Prior Sale |
|---|---|---|---|---|---|
| 10/15/2015 10/15/15 | Sold | -- | -- | -- | View Prior Sale |
| 07/15/2015 07/15/15 | Pending | -- | -- | -- | |
| 06/11/2015 06/11/15 | For Sale | $349,900 | -- | -- |
Purchase History
| Date | Type | Sale Price | Title Company |
|---|---|---|---|
| Warranty Deed | -- | None Listed On Document | |
| Warranty Deed | -- | None Listed On Document | |
| Warranty Deed | -- | Thomson Affinity Title Llc |
Mortgage History
| Date | Status | Loan Amount | Loan Type |
|---|---|---|---|
| Previous Owner | $314,910 | New Conventional |
Source: Heartland MLS
MLS Number: 2588071
APN: 10-918-00-05-012.00
- 9810 N Laurel Ave
- 9808 N Laurel Ave
- 9612 NE 95th Terrace
- 9921 NE 98th St
- 9916 N Manning Ave
- 8821 N Kentucky Ave
- 8833 N Kentucky Ave
- 10016 N Kentucky Ave
- 8973 NE 99th St
- 8909 NE 95th Ct
- 10107 N Cedar Ave
- 9871 N Lewis Ave
- 10312 NE 97th Terrace
- 10050 N Stark Ave
- 10103 NE 102nd Terrace
- 8662 NE 97th Terrace
- 1548 Timber Ridge Dr
- 8908 NE 94th St
- 9845 NE 104th St
- 8664 NE 97th St
- 9840 N Lewis Ave
- 9844 N Lewis Ave
- 8635 NE 97th St
- 10216 N Lewis Ave
- 9300 NE 87th St
- 11015 N Lewis Ave
- 341 N Forest Ave
- 8514 NE 109th Terrace
- 720 Northpoint Ave
- 11031 N Mckinley Ave
- 815 N Ridge Ave
- 11019 N Ditman Ave
- 8608 NE 111th St
- 1136 W College St
- 506 Brookside Ave
- 8300 N Skiles Ave
- 307 S Forrest Ave
- 7987-7987 NE Flintlock Rd
- 8261 N Tullis Ave
- 939 Cherokee Dr
