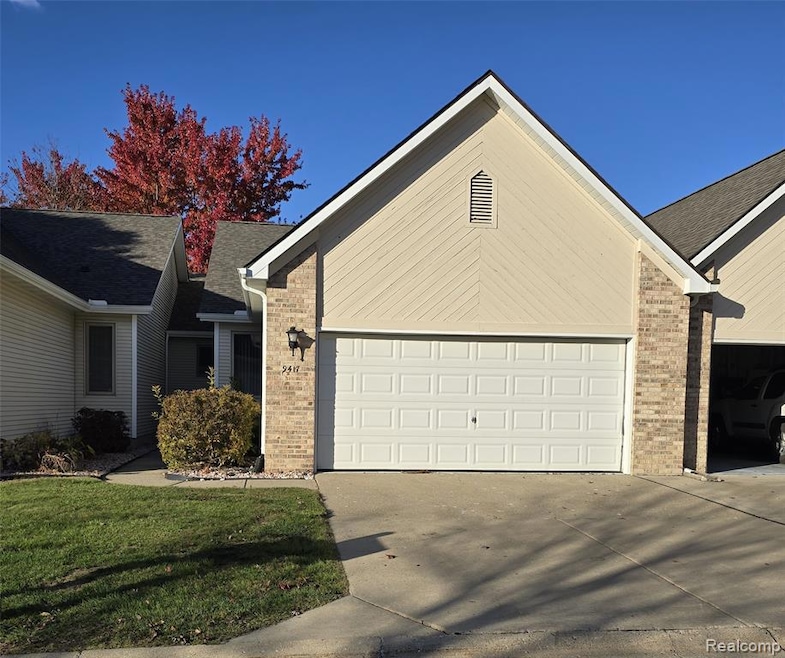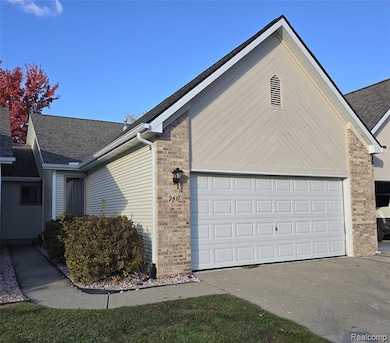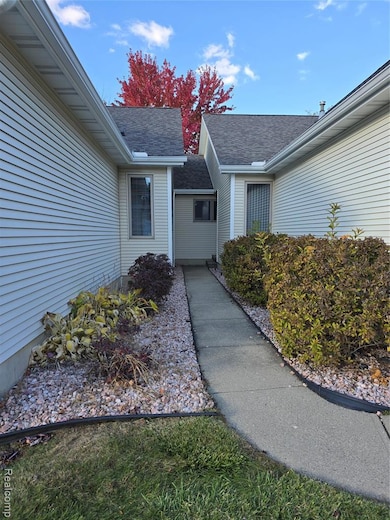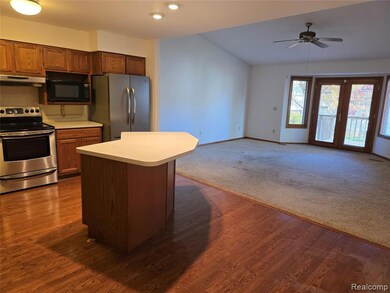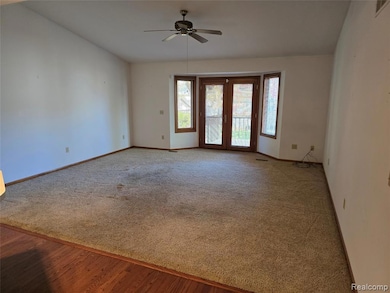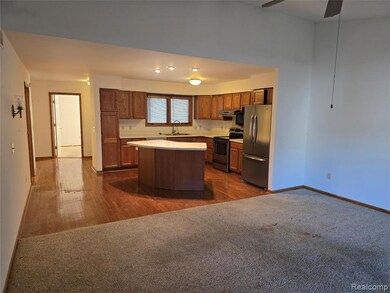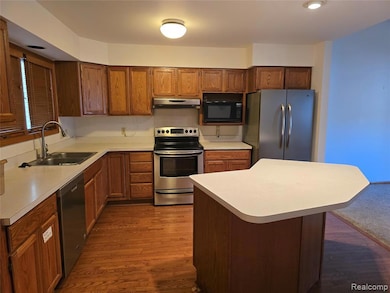9417 Linda Dr Davison, MI 48423
Estimated payment $1,698/month
Highlights
- Deck
- Ranch Style House
- 2 Car Attached Garage
- Hill Elementary School Rated A-
- Stainless Steel Appliances
- Forced Air Heating System
About This Home
Ready ... set ... go! Make your appointment today to see this 2 bedroom ranch condo in the Courtyards of Wildwood in Davison. This condo features an open floor plan with a spacious living room that opens to the large kitchen with floating island and abundant cabinet space. All appliances stay with the home. Completing the main floor are 2 bedrooms, 2 full baths and laundry room. The finished basement includes a large family room / rec room as well as a finished flex room that can be used for a playroom, office or additional sleeping accommodations. Two additional rooms with built-in shelving for storage. 2 car attached garage. Courtyards of Wildwood is located off Lapeer road just west of M-15, close to dining, shopping and expressways. Sale is subject to probate court approval.
Property Details
Home Type
- Condominium
Est. Annual Taxes
Year Built
- Built in 1992
HOA Fees
- $332 Monthly HOA Fees
Parking
- 2 Car Attached Garage
Home Design
- 1,246 Sq Ft Home
- Ranch Style House
- Brick Exterior Construction
- Poured Concrete
- Vinyl Construction Material
Kitchen
- Free-Standing Electric Range
- Microwave
- Stainless Steel Appliances
Bedrooms and Bathrooms
- 2 Bedrooms
- 2 Full Bathrooms
Laundry
- Dryer
- Washer
Utilities
- Forced Air Heating System
- Heating System Uses Natural Gas
Additional Features
- Deck
- Ground Level
- Finished Basement
Listing and Financial Details
- Assessor Parcel Number 0516626027
Community Details
Overview
- Courtyards Of Wildwood Joshua At Lawyers Condo M Association, Phone Number (248) 538-0234
- Courtyards Of Wildwood Condo Subdivision
Pet Policy
- Call for details about the types of pets allowed
Map
Home Values in the Area
Average Home Value in this Area
Tax History
| Year | Tax Paid | Tax Assessment Tax Assessment Total Assessment is a certain percentage of the fair market value that is determined by local assessors to be the total taxable value of land and additions on the property. | Land | Improvement |
|---|---|---|---|---|
| 2025 | $2,447 | $102,800 | $0 | $0 |
| 2024 | $667 | $95,200 | $0 | $0 |
| 2023 | $636 | $89,100 | $0 | $0 |
| 2022 | $2,196 | $79,500 | $0 | $0 |
| 2021 | $2,178 | $72,500 | $0 | $0 |
| 2020 | $582 | $69,000 | $0 | $0 |
| 2019 | $573 | $65,600 | $0 | $0 |
| 2018 | $1,846 | $60,000 | $0 | $0 |
| 2017 | $1,773 | $60,000 | $0 | $0 |
| 2016 | $1,742 | $58,600 | $0 | $0 |
| 2015 | -- | $54,200 | $0 | $0 |
| 2014 | -- | $45,900 | $26,000 | $19,900 |
| 2012 | -- | $43,100 | $43,100 | $0 |
Property History
| Date | Event | Price | List to Sale | Price per Sq Ft |
|---|---|---|---|---|
| 11/10/2025 11/10/25 | For Sale | $220,000 | -- | $177 / Sq Ft |
Source: Realcomp
MLS Number: 20251052627
APN: 05-16-626-027
- 9418 Rayna Dr Unit 62
- 9430 Rayna Dr Unit 66
- 1067 Julie Dr
- 9448 Linda Dr
- 9414 Parkwood N
- 9469 Parkwood N Unit 2B
- 00 Lapeer Rd
- 9223 Lapeer Rd
- 527 Amesbury Dr
- 409 Tamarac Dr
- 0 Cal Dr
- 514 Tamarac Dr
- 530 Hemlock Dr
- 334 E Clark St Unit 340 344
- 330 Rosemore Dr
- 1520 Silver Pond
- 304 S State Rd
- 00 E Lippincott Blvd
- VL E Lippincott Blvd
- 10.63(+/-) Acres Lapeer Rd
- 9418 Rayna Dr Unit 62
- 9175 Chatwell Club Dr
- 356 E Clark St
- 1000 Charter Oaks Dr
- 304 Milford Ct
- 1000 Charter Oaks Dr
- 10364 Davison Rd
- 912 N State Rd
- 8054 Kensington Blvd
- 8059 Mcdermitt Dr
- 1001 N State St
- 912 N State Rd Unit 10
- 912 N State Rd Unit 9
- 912 N State Rd Unit 11
- 912 N State Rd Unit 7
- 1255 Main Gate Dr
- 1243 Main Gate Dr
- 9516 Orchard Lake Dr
- 8536 Perry Rd Unit 2
- 8536 Perry Rd Unit 3
