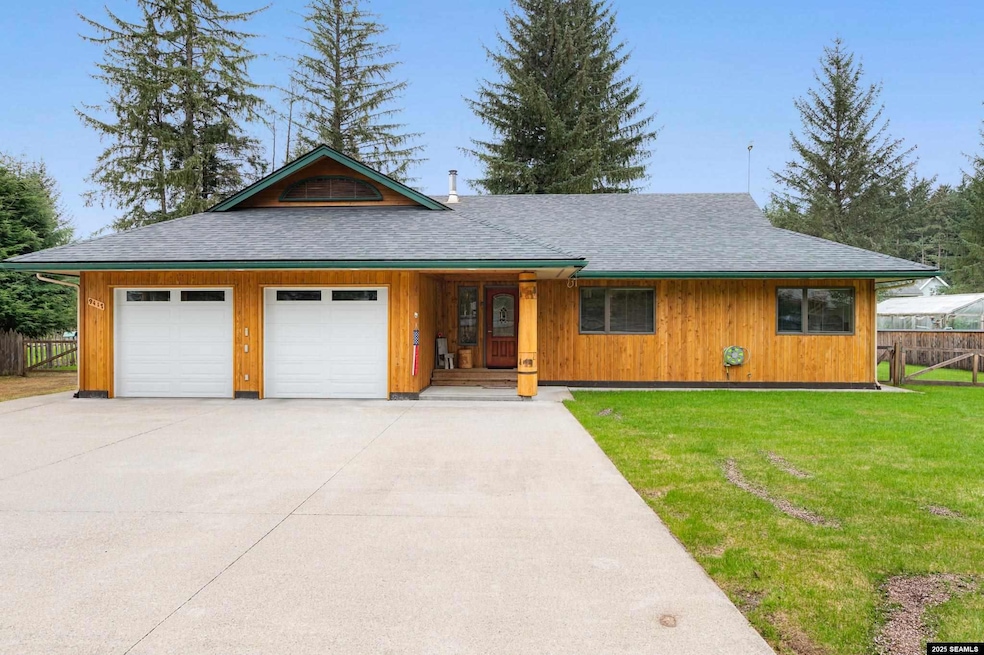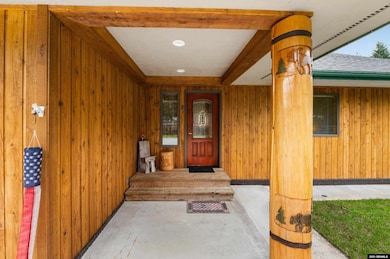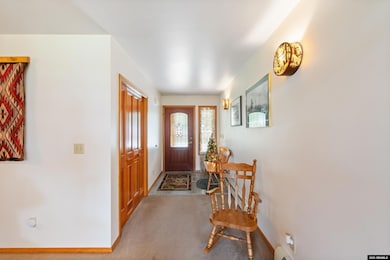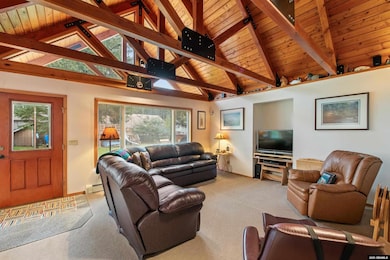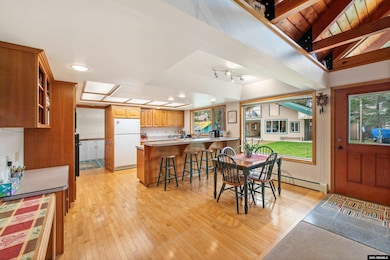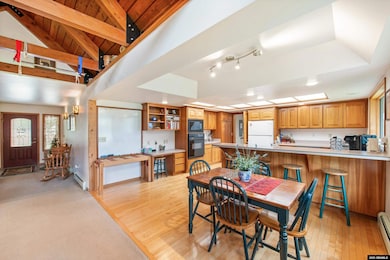9417 Long Run Dr Juneau, AK 99801
Mendenhall Valley NeighborhoodEstimated payment $4,177/month
Highlights
- Parking available for a boat
- Deck
- Ranch Style House
- 21,780 Sq Ft lot
- Vaulted Ceiling
- Wood Flooring
About This Home
Discover a one-of-a-kind ranch-style retreat that blends comfort, functionality, and impressive custom features. This 3-bedroom, 2.5-bath home is a true hidden gem, tucked away on a spacious lot designed for both relaxation and adventure. From the moment you arrive, you'll be charmed by the carved front porch posts that set the tone for the craftsmanship found throughout the home. Step inside to exposed beam vaulted ceilings and beautiful real wood features throughout the home, filling the space with natural light and a warm, rustic elegance. The open floor plan flows effortlessly, offering a seamless blend of cozy living and versatile functionality. Enjoy peace of mind with a generous easy-to-access crawl space complete lighting and a vapor barrier. A vaulted attic with catwalks provides abundant storage. Outdoors, the expansive yard invites you to unwind around a custom fire pit seating area, entertain near the play structure, or simply take in the privacy and open space rarely found in today’s market. And the showstopper? A custom three-story shop packed with unique amenities — perfect for hobbyists, entrepreneurs, or collectors. With ample parking for RVs, boats, trailers, and all types of recreational vehicles, this property is ready for any lifestyle. Call today for your private viewing.
Home Details
Home Type
- Single Family
Est. Annual Taxes
- $5,618
Year Built
- Built in 1995
Lot Details
- 0.5 Acre Lot
- Cul-De-Sac
- Fenced Yard
- Wood Fence
- Aluminum or Metal Fence
- Level Lot
- Landscaped with Trees
- Garden
- Property is zoned D5-Sngl Fam&Dup
Home Design
- Ranch Style House
- Shingle Roof
Interior Spaces
- 1,536 Sq Ft Home
- Vaulted Ceiling
- Fire and Smoke Detector
Kitchen
- Electric Oven or Range
- Electric Cooktop
- Down Draft Cooktop
- Microwave
- Dishwasher
- Disposal
Flooring
- Wood
- Carpet
Bedrooms and Bathrooms
- 3 Bedrooms
- 2.5 Bathrooms
Laundry
- Laundry Room
- Laundry on main level
- Dryer
- Washer
Parking
- Garage
- Heated Garage
- Garage Door Opener
- Driveway
- Parking available for a boat
- RV Access or Parking
Outdoor Features
- Deck
- Covered Patio or Porch
- Outbuilding
- Play Equipment
Schools
- Riverbend Elementary School
- 01Tm Middle School
Utilities
- Baseboard Heating
- Radiant Heating System
Map
Home Values in the Area
Average Home Value in this Area
Tax History
| Year | Tax Paid | Tax Assessment Tax Assessment Total Assessment is a certain percentage of the fair market value that is determined by local assessors to be the total taxable value of land and additions on the property. | Land | Improvement |
|---|---|---|---|---|
| 2025 | $4,193 | $559,500 | $131,200 | $428,300 |
| 2024 | $5,516 | $699,400 | $164,000 | $535,400 |
| 2023 | $5,422 | $683,700 | $164,000 | $519,700 |
| 2022 | $4,245 | $552,000 | $156,400 | $395,600 |
| 2021 | $3,094 | $443,000 | $156,400 | $286,600 |
| 2020 | $3,023 | $433,600 | $156,400 | $277,200 |
| 2019 | $2,958 | $427,500 | $156,400 | $271,100 |
| 2018 | $4,138 | $423,900 | $167,700 | $256,200 |
| 2017 | $4,138 | $417,800 | $167,000 | $250,800 |
| 2016 | $4,138 | $388,200 | $136,600 | $251,600 |
| 2015 | -- | $375,523 | $122,928 | $252,595 |
| 2014 | -- | $367,800 | $120,400 | $247,400 |
Property History
| Date | Event | Price | List to Sale | Price per Sq Ft |
|---|---|---|---|---|
| 11/05/2025 11/05/25 | For Sale | $720,000 | 0.0% | $469 / Sq Ft |
| 11/03/2025 11/03/25 | Off Market | -- | -- | -- |
| 05/15/2025 05/15/25 | For Sale | $720,000 | -- | $469 / Sq Ft |
Source: Southeast Alaska MLS
MLS Number: 25461
APN: 5B260-100-0020
- 3479 Meander Way
- 9251 Sharon St
- 9345 Northland St
- 3319 Meander Way
- 9317 Northland St
- 9950 Stephen Richards Memorial Dr Unit 117 Glacierview Mob
- 9014 Gee St
- 9008 Long Run Dr
- 3956 Portage Blvd
- 9090 Cinema Dr Unit C201
- 9090 Cinema Dr Unit D 102
- 9090 Cinema Dr Unit C203
- 9090 Cinema Dr Unit C202
- 3591 Mendenhall Loop Rd Unit I
- 2890 Linda Ave
- 2895 #84 Mendenhall Loop Rd
- 4305 N Riverside Dr
- 3728 El Camino St
- 4424 Taku Blvd
- 9153 Jerry Dr
Ask me questions while you tour the home.
