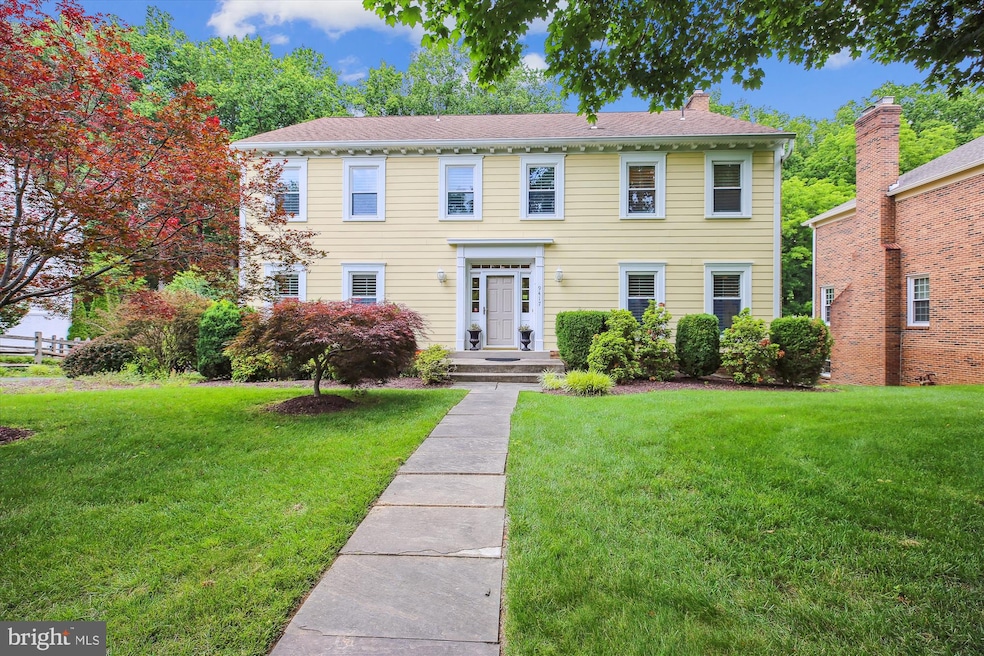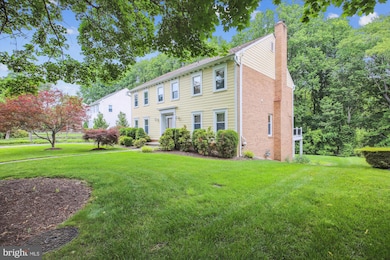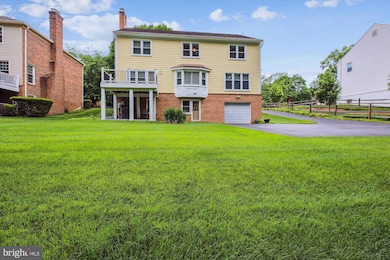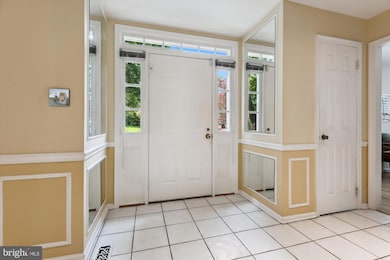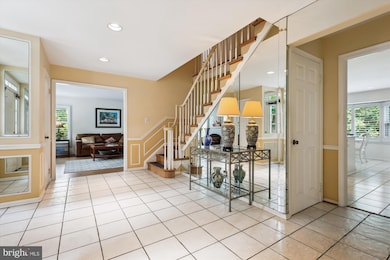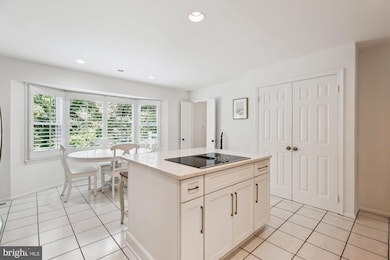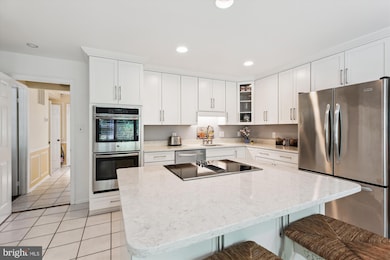
9417 Reach Rd Potomac, MD 20854
Estimated payment $7,677/month
Highlights
- Eat-In Gourmet Kitchen
- Colonial Architecture
- Wood Flooring
- Beverly Farms Elementary School Rated A
- Traditional Floor Plan
- 1 Fireplace
About This Home
Fall in love with 9417 Reach Road, nestled on a quiet street in the desirable Fallsreach community of Potomac. This classic colonial offers 4,590 total square feet and features 4 spacious bedrooms, 2 full bathrooms, and 3 convenient powder rooms. This well maintained home features: Newer Hardie Plank Siding (10 yrs), Newer Roof (15 yrs), Newer Deck (5 yrs), HVAC replaced (2021), Hot Water Heater replaced (2016). Highlights include hardwood floors, recessed lighting, crown molding, chair railings, a fireplace, ceiling fans, and an abundance of windows that fill the home with natural light. Set on a .28-acre lot, the property boasts a large backyard that backs to woods, along with a deck and walkout lower level—ideal for relaxing or entertaining.
At the heart of the home, the updated kitchen showcases granite countertops, stainless steel appliances, crisp white cabinetry, a center island with breakfast bar, a pantry, and a breakfast area framed by windows. The kitchen opens to a spacious family room with access to the deck and a cozy fireplace set in a rustic stone surround. Formal living and dining rooms, a powder room, an office, and a large foyer complete the main level.
Upstairs, you’ll find four bedrooms, two full bathrooms, a powder room, and a convenient laundry room. The spacious owner’s suite includes a walk-in closet and an en-suite bathroom. The finished walkout lower level features a large recreation room, an additional powder room, and a versatile bonus room—ideal for a home gym, studio, guest space, or more. A generous utility room offers abundant storage, and access to the attached two-car tandem garage is conveniently located on this level.
Ideally located with easy access to major commuter routes, this home is close to numerous parks, recreation options, and nationally rated golf courses—perfect for outdoor enthusiasts. Top-rated Montgomery County schools further enhance its appeal.
Don’t miss this incredible opportunity to own in one of the DC area’s most sought-after communities!
Home Details
Home Type
- Single Family
Est. Annual Taxes
- $11,395
Year Built
- Built in 1981
Lot Details
- 0.28 Acre Lot
- Southeast Facing Home
- Property is in very good condition
- Property is zoned R200
HOA Fees
- $67 Monthly HOA Fees
Parking
- 2 Car Attached Garage
- 4 Driveway Spaces
- Rear-Facing Garage
Home Design
- Colonial Architecture
- Shingle Roof
- Asphalt Roof
- Vinyl Siding
Interior Spaces
- Property has 3 Levels
- Traditional Floor Plan
- Chair Railings
- Crown Molding
- Ceiling Fan
- Recessed Lighting
- 1 Fireplace
- Family Room Off Kitchen
- Formal Dining Room
- Alarm System
- Finished Basement
Kitchen
- Eat-In Gourmet Kitchen
- Breakfast Area or Nook
- Built-In Oven
- Stove
- Cooktop
- Built-In Microwave
- Dishwasher
- Kitchen Island
- Disposal
Flooring
- Wood
- Carpet
- Ceramic Tile
Bedrooms and Bathrooms
- 4 Bedrooms
- En-Suite Bathroom
- Walk-In Closet
Laundry
- Laundry on upper level
- Dryer
- Washer
Schools
- Beverly Farms Elementary School
- Herbert Hoover Middle School
- Winston Churchill High School
Utilities
- Forced Air Heating and Cooling System
- Natural Gas Water Heater
Community Details
- Association fees include common area maintenance
- Fallsreach HOA
- Fallsreach Subdivision
Listing and Financial Details
- Tax Lot 66
- Assessor Parcel Number 161001865925
Map
Home Values in the Area
Average Home Value in this Area
Tax History
| Year | Tax Paid | Tax Assessment Tax Assessment Total Assessment is a certain percentage of the fair market value that is determined by local assessors to be the total taxable value of land and additions on the property. | Land | Improvement |
|---|---|---|---|---|
| 2025 | $11,395 | $1,001,500 | $431,100 | $570,400 |
| 2024 | $11,395 | $931,167 | $0 | $0 |
| 2023 | $9,869 | $860,833 | $0 | $0 |
| 2022 | $8,626 | $790,500 | $431,100 | $359,400 |
| 2021 | $8,480 | $788,700 | $0 | $0 |
| 2020 | $8,480 | $786,900 | $0 | $0 |
| 2019 | $8,430 | $785,100 | $431,100 | $354,000 |
| 2018 | $8,419 | $785,100 | $431,100 | $354,000 |
| 2017 | $8,571 | $785,100 | $0 | $0 |
| 2016 | -- | $828,100 | $0 | $0 |
| 2015 | $8,322 | $807,800 | $0 | $0 |
| 2014 | $8,322 | $787,500 | $0 | $0 |
Property History
| Date | Event | Price | Change | Sq Ft Price |
|---|---|---|---|---|
| 06/23/2025 06/23/25 | Pending | -- | -- | -- |
| 06/12/2025 06/12/25 | For Sale | $1,250,000 | -- | $272 / Sq Ft |
Mortgage History
| Date | Status | Loan Amount | Loan Type |
|---|---|---|---|
| Closed | $110,589 | New Conventional |
About the Listing Agent

Eric Stewart started his real estate career in 1987 and each year he and his group sell over 75 homes in DC, Maryland, and Virginia. The Eric Stewart Group has completed more than 4,000 real estate transactions in the DMV, placing Eric in the top 1% of Realtors® in the nation. With a comprehensive approach to marketing and a knack for negotiation, the Eric Stewart Group has built a reputation of trust and tireless persistence throughout the area and is comprised of a full team of real estate
Eric's Other Listings
Source: Bright MLS
MLS Number: MDMC2185096
APN: 10-01865925
- 9329 Bentridge Ave
- 9605 Reach Rd
- 12051 Gatewater Dr
- 12125 Gatewater Dr
- 11905 Ambleside Dr
- 12311 Overpond Way
- 9605 Barkston Ct
- 8849 Tuckerman Ln
- 12624 Orchard Brook Terrace
- 9116 Wooden Bridge Rd
- 9325 Orchard Brook Dr
- 12609 Steeple Chase Way
- 11811 Coldstream Dr
- Lot 2 Newgate Rd
- Lot 1 Newgate Rd
- 11836 Hunting Ridge Ct
- 9017 Falls Chapel Way
- Lot 4 Circle Dr & Newgate Rd
- 9710 Overlea Dr
- 8815 Tuckerman Ln
