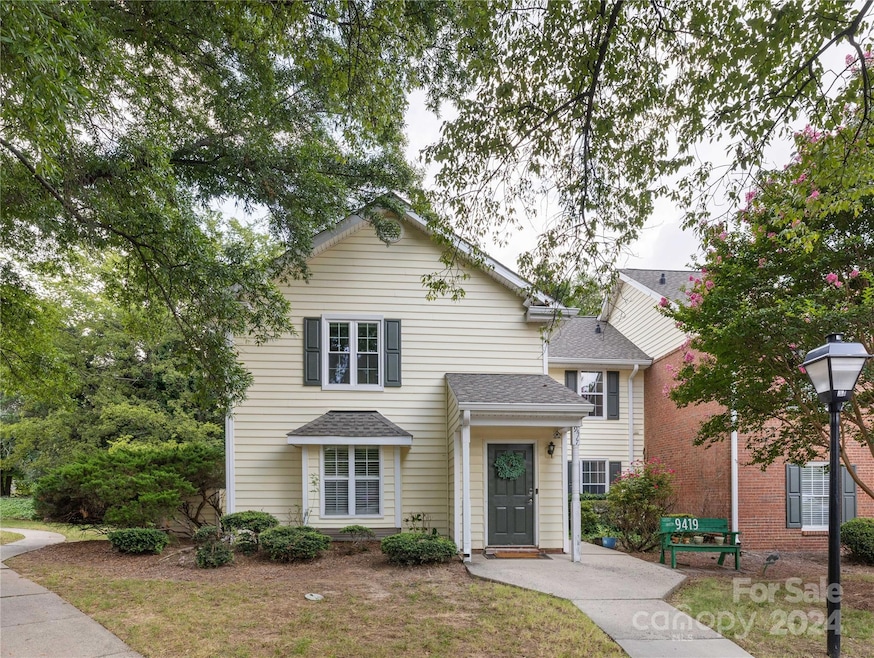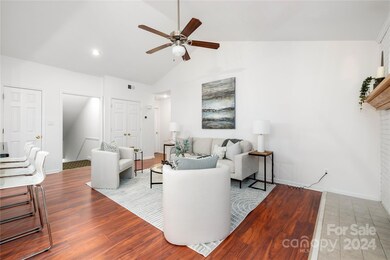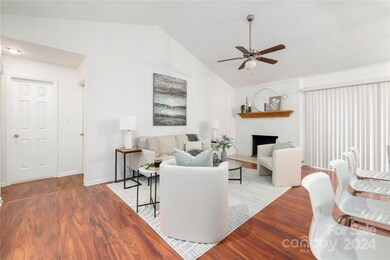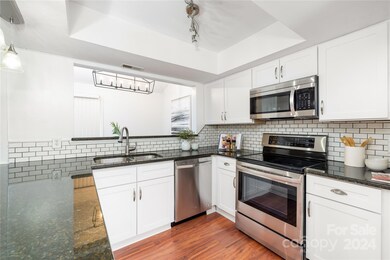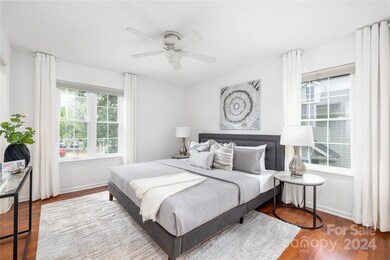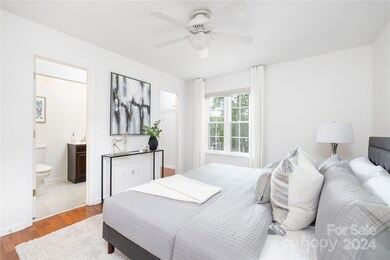
9417 S Vicksburg Park Ct Unit 9417 Charlotte, NC 28210
Park Crossing NeighborhoodHighlights
- Open Floorplan
- End Unit
- Lawn
- South Mecklenburg High School Rated A-
- Corner Lot
- Tennis Courts
About This Home
As of October 2024Welcome to your new cozy retreat! This delightful 2-bed, 2-bath condo is not just a place to live but a gateway to the vibrant life of one of Charlotte's most sought-after areas. Nestled comfortably near essential shopping and dining locales, you will hardly need to travel far for a quick meal or a window shopping spree. The seller has already enhanced the living space with several thoughtful improvements including removal of the popcorn ceiling, ceiling fans in all rooms, entire condo has been freshly painted a bright white to enhance all the interior details. Community amenities include pool and tennis courts. HOA dues cover water/sewer, trash, outdoor yard maintenance, and exterior pest control. HOA replaced windows, roof/gutters/soffits/fascia in 2023. Never fret about parking as the condo comes with two assigned spots and ample space for visitors. No rental cap for investment opportunities or just live & enjoy a life of ease & convenience.
Last Agent to Sell the Property
Barringer Realty LLC Brokerage Email: kristi@barringer-homes.com License #292753
Property Details
Home Type
- Condominium
Est. Annual Taxes
- $1,335
Year Built
- Built in 1984
Lot Details
- End Unit
- Lawn
HOA Fees
- $279 Monthly HOA Fees
Parking
- 2 Assigned Parking Spaces
Home Design
- Brick Exterior Construction
- Slab Foundation
- Composition Roof
- Hardboard
Interior Spaces
- 1,064 Sq Ft Home
- 1-Story Property
- Open Floorplan
- Ceiling Fan
- Family Room with Fireplace
- Dishwasher
Flooring
- Laminate
- Tile
Bedrooms and Bathrooms
- 2 Main Level Bedrooms
- Walk-In Closet
- 2 Full Bathrooms
Laundry
- Laundry Room
- Dryer
Outdoor Features
- Patio
- Rear Porch
Schools
- Smithfield Elementary School
- Quail Hollow Middle School
- South Mecklenburg High School
Utilities
- Forced Air Heating and Cooling System
- Electric Water Heater
- Cable TV Available
Listing and Financial Details
- Assessor Parcel Number 20724301
Community Details
Overview
- Red Rock Management Association, Phone Number (888) 757-3376
- Park Walk Subdivision
- Mandatory home owners association
Recreation
- Tennis Courts
Ownership History
Purchase Details
Home Financials for this Owner
Home Financials are based on the most recent Mortgage that was taken out on this home.Purchase Details
Home Financials for this Owner
Home Financials are based on the most recent Mortgage that was taken out on this home.Purchase Details
Home Financials for this Owner
Home Financials are based on the most recent Mortgage that was taken out on this home.Purchase Details
Home Financials for this Owner
Home Financials are based on the most recent Mortgage that was taken out on this home.Map
Similar Homes in Charlotte, NC
Home Values in the Area
Average Home Value in this Area
Purchase History
| Date | Type | Sale Price | Title Company |
|---|---|---|---|
| Warranty Deed | $276,000 | None Listed On Document | |
| Warranty Deed | $127,000 | None Available | |
| Warranty Deed | $96,000 | Investors Title | |
| Warranty Deed | $98,000 | -- |
Mortgage History
| Date | Status | Loan Amount | Loan Type |
|---|---|---|---|
| Previous Owner | $76,400 | Purchase Money Mortgage | |
| Previous Owner | $93,600 | FHA | |
| Previous Owner | $36,500 | Credit Line Revolving |
Property History
| Date | Event | Price | Change | Sq Ft Price |
|---|---|---|---|---|
| 10/20/2024 10/20/24 | Sold | $276,000 | -4.0% | $259 / Sq Ft |
| 09/05/2024 09/05/24 | For Sale | $287,500 | +126.4% | $270 / Sq Ft |
| 06/26/2017 06/26/17 | Sold | $127,000 | -9.3% | $119 / Sq Ft |
| 05/24/2017 05/24/17 | Pending | -- | -- | -- |
| 05/12/2017 05/12/17 | For Sale | $140,000 | -- | $132 / Sq Ft |
Tax History
| Year | Tax Paid | Tax Assessment Tax Assessment Total Assessment is a certain percentage of the fair market value that is determined by local assessors to be the total taxable value of land and additions on the property. | Land | Improvement |
|---|---|---|---|---|
| 2023 | $1,335 | $231,332 | $0 | $231,332 |
| 2022 | $1,335 | $138,300 | $0 | $138,300 |
| 2021 | $1,335 | $138,300 | $0 | $138,300 |
| 2020 | $1,335 | $138,300 | $0 | $138,300 |
| 2019 | $1,426 | $138,300 | $0 | $138,300 |
| 2018 | $1,231 | $88,200 | $22,500 | $65,700 |
| 2017 | $1,205 | $88,200 | $22,500 | $65,700 |
| 2016 | $1,195 | $88,200 | $22,500 | $65,700 |
| 2015 | $1,184 | $88,200 | $22,500 | $65,700 |
| 2014 | $1,172 | $88,200 | $22,500 | $65,700 |
Source: Canopy MLS (Canopy Realtor® Association)
MLS Number: 4179185
APN: 207-243-01
- 9427 S Vicksburg Park Ct
- 9404 S Vicksburg Park Ct
- 9239 N Vicksburg Park Ct Unit 9329
- 9214 N Vicksburg Park Ct Unit 9214
- 9238 Deer Spring Ln
- 9200 Four Acre Ct
- 9121 Kings Canyon Dr
- 9207 Branson Ct
- 9209 Cameron Wood Dr
- 9901 Pallisers Terrace
- 9144 Cameron Wood Dr
- 3409 Pondview Ln
- 2401 Birnen Dr
- 9800 Deer Brook Ln
- 2907 Notchview Ct
- 3133 English Sparrow Ln
- 8928 Heydon Hall Cir
- 8912 Heydon Hall Cir
- 10333 Foxhall Dr
- 2756 von Thuringer Ct
