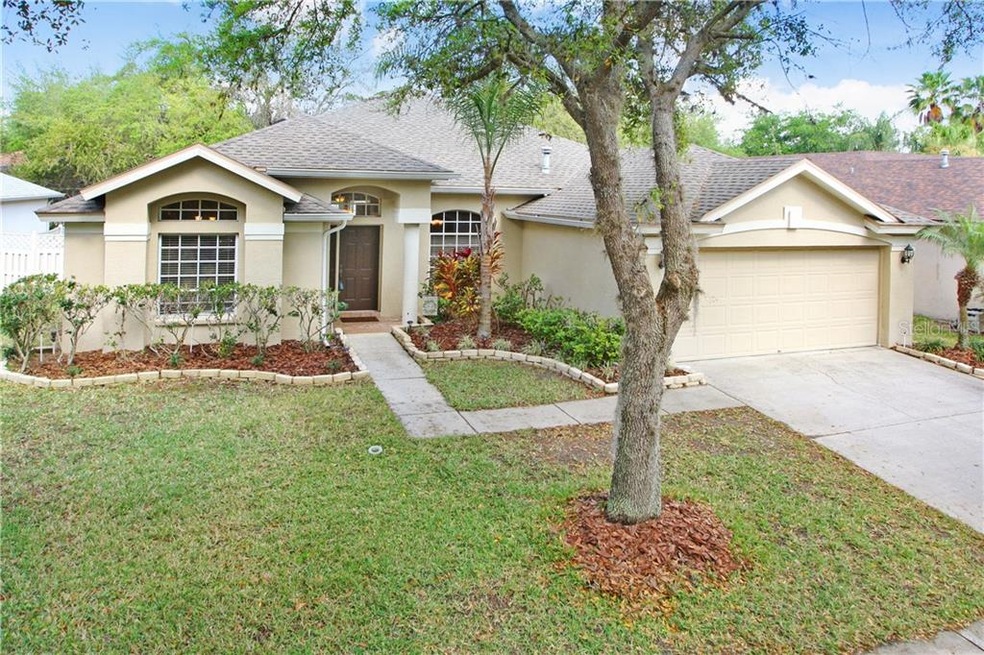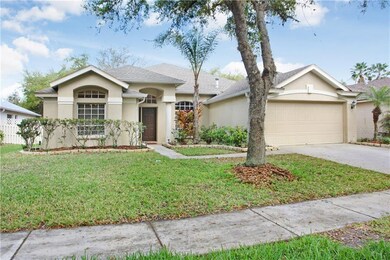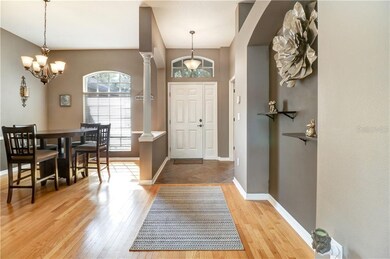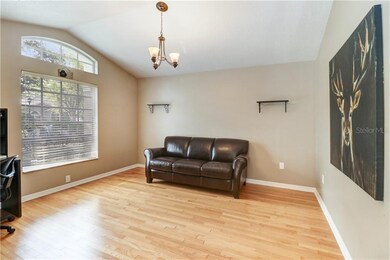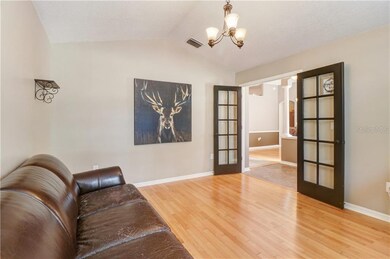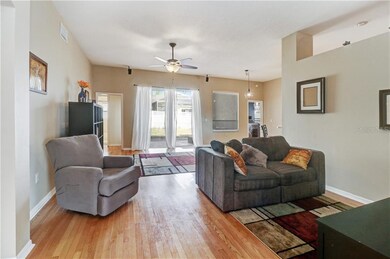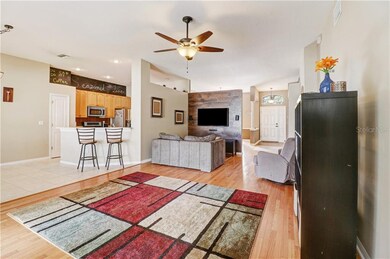
9418 Azalea Ridge Cir Tampa, FL 33647
Hunter's Green NeighborhoodHighlights
- Golf Course Community
- Gated Community
- Wood Flooring
- Hunter's Green Elementary School Rated A
- Florida Architecture
- 1-minute walk to Parkview Bench Park
About This Home
As of July 2020This BEAUTIFUL 5 Bedroom + 3 Bathroom home in Hunter's Green offers the flexibility to fit any family's lifestyle. The moment you walk into the home you will notice the wood floors throughout the main areas. French doors at the front of the home enclose a room that could be used as a den, bedroom or formal living. The open floor plan is great for entertaining. A very spacious kitchen opens up to the family room and out to the large covered lanai and backyard. The home features a 3 year old professionally installed roof and new carpets in the bedrooms. Enjoy the Florida lifestyle in the 24 hour guard gated community. Home is located near the community park which has a playground, tennis courts, basketball courts, baseball and soccer fields. All of this and more located just minutes from I-75, shopping, restaurants, Busch Gardens, Adventure Island & MOSI.
Co-Listed By
Kevin Mize
REDFIN CORPORATION License #3250122
Home Details
Home Type
- Single Family
Est. Annual Taxes
- $3,503
Year Built
- Built in 1997
Lot Details
- 7,215 Sq Ft Lot
- Lot Dimensions are 65x111
- Southeast Facing Home
- Landscaped with Trees
- Property is zoned PD-A
HOA Fees
- $24 Monthly HOA Fees
Parking
- 2 Car Attached Garage
Home Design
- Florida Architecture
- Planned Development
- Slab Foundation
- Shingle Roof
- Block Exterior
- Stucco
Interior Spaces
- 2,392 Sq Ft Home
- 1-Story Property
- High Ceiling
- Ceiling Fan
- Drapes & Rods
- Blinds
- French Doors
- Sliding Doors
- Inside Utility
Kitchen
- Range<<rangeHoodToken>>
- Dishwasher
Flooring
- Wood
- Carpet
- Ceramic Tile
Bedrooms and Bathrooms
- 5 Bedrooms
- Split Bedroom Floorplan
- 3 Full Bathrooms
Laundry
- Laundry in unit
- Dryer
- Washer
Outdoor Features
- Covered patio or porch
- Outdoor Kitchen
Schools
- Hunter's Green Elementary School
- Benito Middle School
- Wharton High School
Utilities
- Central Heating and Cooling System
Listing and Financial Details
- Down Payment Assistance Available
- Homestead Exemption
- Visit Down Payment Resource Website
- Legal Lot and Block 16 / 2
- Assessor Parcel Number A-17-27-20-23Z-000002-00016.0
Community Details
Overview
- $83 Other Monthly Fees
- Tracy Lang Association, Phone Number (813) 991-4818
- Visit Association Website
- Hunters Green Prcl 24 Ph Subdivision
- The community has rules related to deed restrictions
- Rental Restrictions
Recreation
- Golf Course Community
- Tennis Courts
- Community Basketball Court
- Community Playground
- Park
Security
- Gated Community
Ownership History
Purchase Details
Home Financials for this Owner
Home Financials are based on the most recent Mortgage that was taken out on this home.Purchase Details
Home Financials for this Owner
Home Financials are based on the most recent Mortgage that was taken out on this home.Purchase Details
Home Financials for this Owner
Home Financials are based on the most recent Mortgage that was taken out on this home.Purchase Details
Home Financials for this Owner
Home Financials are based on the most recent Mortgage that was taken out on this home.Similar Homes in Tampa, FL
Home Values in the Area
Average Home Value in this Area
Purchase History
| Date | Type | Sale Price | Title Company |
|---|---|---|---|
| Warranty Deed | $290,000 | Hillsborough Title Inc | |
| Warranty Deed | $238,000 | Enterprise Title Of Tampa Ba | |
| Warranty Deed | $240,000 | Platinum Title Services Llc | |
| Deed | $153,600 | -- |
Mortgage History
| Date | Status | Loan Amount | Loan Type |
|---|---|---|---|
| Open | $275,500 | New Conventional | |
| Previous Owner | $243,117 | VA | |
| Previous Owner | $226,832 | FHA | |
| Previous Owner | $235,700 | FHA | |
| Previous Owner | $298,034 | Unknown | |
| Previous Owner | $116,750 | Unknown | |
| Previous Owner | $122,850 | New Conventional |
Property History
| Date | Event | Price | Change | Sq Ft Price |
|---|---|---|---|---|
| 07/12/2025 07/12/25 | For Sale | $600,000 | +106.9% | $251 / Sq Ft |
| 07/28/2020 07/28/20 | Sold | $290,000 | -0.7% | $121 / Sq Ft |
| 06/19/2020 06/19/20 | Pending | -- | -- | -- |
| 06/16/2020 06/16/20 | For Sale | $292,000 | 0.0% | $122 / Sq Ft |
| 06/12/2020 06/12/20 | Pending | -- | -- | -- |
| 06/06/2020 06/06/20 | For Sale | $292,000 | +0.7% | $122 / Sq Ft |
| 04/30/2020 04/30/20 | Off Market | $290,000 | -- | -- |
| 04/03/2020 04/03/20 | For Sale | $292,000 | 0.0% | $122 / Sq Ft |
| 03/24/2020 03/24/20 | Pending | -- | -- | -- |
| 03/18/2020 03/18/20 | For Sale | $292,000 | -- | $122 / Sq Ft |
Tax History Compared to Growth
Tax History
| Year | Tax Paid | Tax Assessment Tax Assessment Total Assessment is a certain percentage of the fair market value that is determined by local assessors to be the total taxable value of land and additions on the property. | Land | Improvement |
|---|---|---|---|---|
| 2024 | $6,883 | $366,628 | $89,177 | $277,451 |
| 2023 | $6,348 | $341,020 | $74,314 | $266,706 |
| 2022 | $5,937 | $342,267 | $70,599 | $271,668 |
| 2021 | $5,157 | $243,701 | $55,736 | $187,965 |
| 2020 | $3,620 | $210,263 | $0 | $0 |
| 2019 | $3,503 | $205,536 | $0 | $0 |
| 2018 | $3,475 | $201,704 | $0 | $0 |
| 2017 | $3,427 | $199,203 | $0 | $0 |
| 2016 | $3,326 | $193,492 | $0 | $0 |
| 2015 | $2,804 | $180,201 | $0 | $0 |
| 2014 | -- | $164,135 | $0 | $0 |
| 2013 | -- | $161,709 | $0 | $0 |
Agents Affiliated with this Home
-
Joanna Tarnawa
J
Seller's Agent in 2025
Joanna Tarnawa
CHARLES RUTENBERG REALTY INC
(727) 772-0772
1 in this area
8 Total Sales
-
Doug Bohannon

Seller's Agent in 2020
Doug Bohannon
EXP REALTY LLC
(813) 431-2841
2 in this area
247 Total Sales
-
K
Seller Co-Listing Agent in 2020
Kevin Mize
REDFIN CORPORATION
Map
Source: Stellar MLS
MLS Number: T3231910
APN: A-17-27-20-23Z-000002-00016.0
- 18003 Arbor Crest Dr
- 10142 Deercliff Dr
- 17910 Timber View St
- 17721 Ridgeway Point Place
- 9481 Highland Oak Dr Unit 903
- 9481 Highland Oak Dr Unit 1506
- 9481 Highland Oak Dr Unit 1308
- 9481 Highland Oak Dr Unit 806
- 9481 Highland Oak Dr Unit 1101
- 9481 Highland Oak Dr Unit 212
- 9481 Highland Oak Dr Unit 1310
- 9481 Highland Oak Dr Unit 1504
- 9481 Highland Oak Dr Unit 1511
- 9481 Highland Oak Dr Unit 1616
- 9481 Highland Oak Dr Unit 814
- 9481 Highland Oak Dr Unit 710
- 9481 Highland Oak Dr Unit 714
- 9481 Highland Oak Dr Unit 609
- 9481 Highland Oak Dr Unit 508
- 9481 Highland Oak Dr Unit 313
