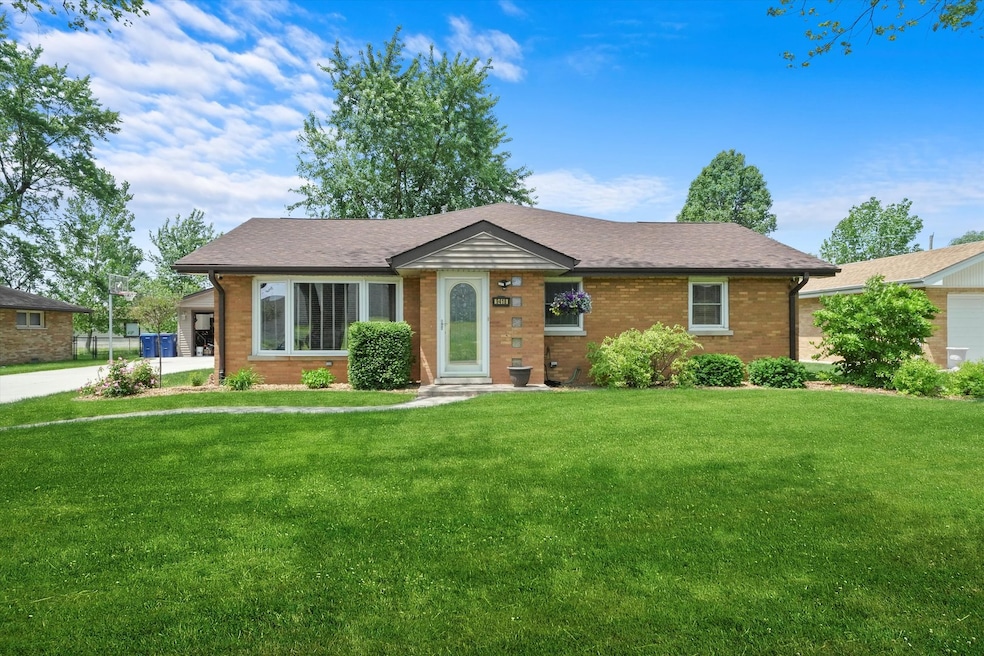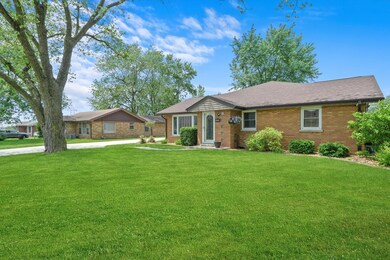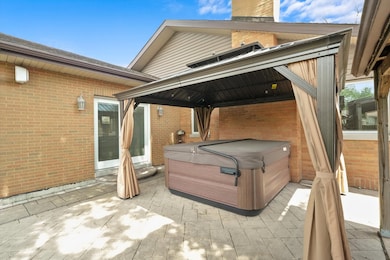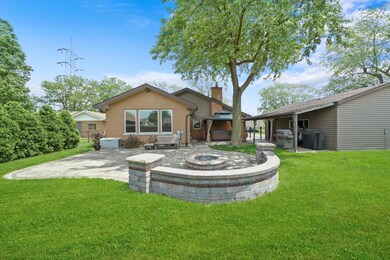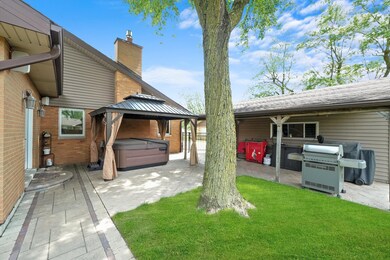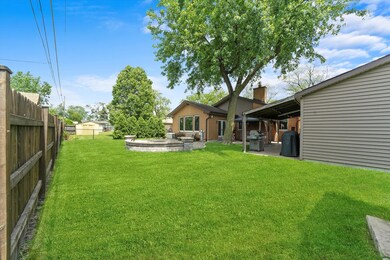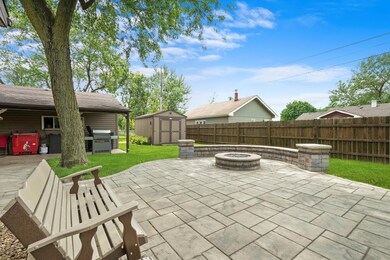
9418 S 76th Ave Hickory Hills, IL 60457
Highlights
- Vaulted Ceiling
- Ranch Style House
- Formal Dining Room
- Glen Oaks Elementary School Rated A
- Wood Flooring
- 2 Car Detached Garage
About This Home
As of July 2024Discover the charm of this beautifully maintained brick ranch home situated on a spacious lot. This gem boasts an updated kitchen, ensuring modern convenience that meets timeless style. Hardwood floors throughout including hardwood under the carpeted bedrooms. With a newer roof and windows, this home offers durability and peace of mind. Embrace a lifestyle of comfort and sophistication with this exceptional home, where every detail has been thoughtfully considered to create your perfect home. The finished basement has a bedroom and full bath. Radiant floors in the basement, and a whole house generator. The outdoor yard features a beautiful brick paver patio and oversized yard. Fantastic, centralized location.
Home Details
Home Type
- Single Family
Est. Annual Taxes
- $8,238
Year Built
- Built in 1955
Lot Details
- 0.25 Acre Lot
- Lot Dimensions are 127x85
Parking
- 2 Car Detached Garage
- 4 Open Parking Spaces
- Garage Door Opener
- Driveway
- Parking Included in Price
Home Design
- Ranch Style House
- Brick Exterior Construction
Interior Spaces
- 2,400 Sq Ft Home
- Vaulted Ceiling
- Fireplace With Gas Starter
- Dining Room with Fireplace
- Formal Dining Room
- Wood Flooring
- Storm Screens
Kitchen
- Range
- Microwave
- Dishwasher
Bedrooms and Bathrooms
- 3 Bedrooms
- 4 Potential Bedrooms
- Walk-In Closet
- Soaking Tub
- Separate Shower
Laundry
- Laundry in unit
- Dryer
- Washer
- Sink Near Laundry
Finished Basement
- Partial Basement
- Finished Basement Bathroom
Outdoor Features
- Shed
Utilities
- Central Air
- Heating System Uses Natural Gas
- Power Generator
Listing and Financial Details
- Homeowner Tax Exemptions
Ownership History
Purchase Details
Home Financials for this Owner
Home Financials are based on the most recent Mortgage that was taken out on this home.Purchase Details
Purchase Details
Home Financials for this Owner
Home Financials are based on the most recent Mortgage that was taken out on this home.Purchase Details
Home Financials for this Owner
Home Financials are based on the most recent Mortgage that was taken out on this home.Purchase Details
Home Financials for this Owner
Home Financials are based on the most recent Mortgage that was taken out on this home.Similar Homes in Hickory Hills, IL
Home Values in the Area
Average Home Value in this Area
Purchase History
| Date | Type | Sale Price | Title Company |
|---|---|---|---|
| Warranty Deed | $445,500 | Fidelity National Title | |
| Interfamily Deed Transfer | -- | Attorney | |
| Interfamily Deed Transfer | -- | Multiple | |
| Warranty Deed | $150,000 | -- | |
| Warranty Deed | $78,000 | -- |
Mortgage History
| Date | Status | Loan Amount | Loan Type |
|---|---|---|---|
| Previous Owner | $76,000 | Credit Line Revolving | |
| Previous Owner | $210,221 | New Conventional | |
| Previous Owner | $23,762 | Credit Line Revolving | |
| Previous Owner | $225,600 | Unknown | |
| Previous Owner | $220,500 | New Conventional | |
| Previous Owner | $149,600 | Unknown | |
| Previous Owner | $20,000 | Unknown | |
| Previous Owner | $148,000 | Unknown | |
| Previous Owner | $144,400 | Unknown | |
| Previous Owner | $141,850 | No Value Available | |
| Previous Owner | $105,300 | No Value Available |
Property History
| Date | Event | Price | Change | Sq Ft Price |
|---|---|---|---|---|
| 07/23/2024 07/23/24 | Sold | $445,500 | -1.0% | $186 / Sq Ft |
| 06/14/2024 06/14/24 | Pending | -- | -- | -- |
| 05/23/2024 05/23/24 | For Sale | $449,900 | -- | $187 / Sq Ft |
Tax History Compared to Growth
Tax History
| Year | Tax Paid | Tax Assessment Tax Assessment Total Assessment is a certain percentage of the fair market value that is determined by local assessors to be the total taxable value of land and additions on the property. | Land | Improvement |
|---|---|---|---|---|
| 2024 | $7,341 | $27,422 | $6,528 | $20,894 |
| 2023 | $8,648 | $27,422 | $6,528 | $20,894 |
| 2022 | $8,648 | $26,140 | $5,712 | $20,428 |
| 2021 | $8,238 | $26,139 | $5,712 | $20,427 |
| 2020 | $8,136 | $26,139 | $5,712 | $20,427 |
| 2019 | $6,275 | $21,159 | $5,168 | $15,991 |
| 2018 | $6,133 | $21,159 | $5,168 | $15,991 |
| 2017 | $5,924 | $21,159 | $5,168 | $15,991 |
| 2016 | $5,651 | $18,207 | $4,352 | $13,855 |
| 2015 | $5,498 | $18,207 | $4,352 | $13,855 |
| 2014 | $5,445 | $18,207 | $4,352 | $13,855 |
| 2013 | $4,834 | $17,473 | $4,352 | $13,121 |
Agents Affiliated with this Home
-
Dave Shalabi

Seller's Agent in 2024
Dave Shalabi
RE/MAX 10
(708) 705-9000
10 in this area
365 Total Sales
-
Liz Vargas-Lopez

Buyer's Agent in 2024
Liz Vargas-Lopez
LL Realty
(773) 520-4951
1 in this area
57 Total Sales
Map
Source: Midwest Real Estate Data (MRED)
MLS Number: 12063021
APN: 23-01-317-008-0000
- 9420 S 77th Ct Unit 94203E
- 9250 Beloit Ave Unit 305
- 9646 S 78th Ave
- 9645 S 78th Ct
- 9407 S Roberts Rd Unit 3SE
- 9211 S Roberts Rd Unit 3D
- 9901 S 76th Ave
- 7826 W 98th Place
- 9105 S Roberts Rd Unit 1A
- 7117 W 93rd St Unit 102
- 7110 W 93rd Place Unit 2E
- 9321 S 81st Ct
- 9729 S 81st Ave
- 7100 W 95th St Unit 312
- 7100 W 95th St Unit 110
- 7011 Avon Ave
- 9859 S 81st Ave
- 9850 Nottingham Ave Unit 202
- 9815 Nottingham Ave Unit 201
- 9819 Nottingham Ave Unit 106
