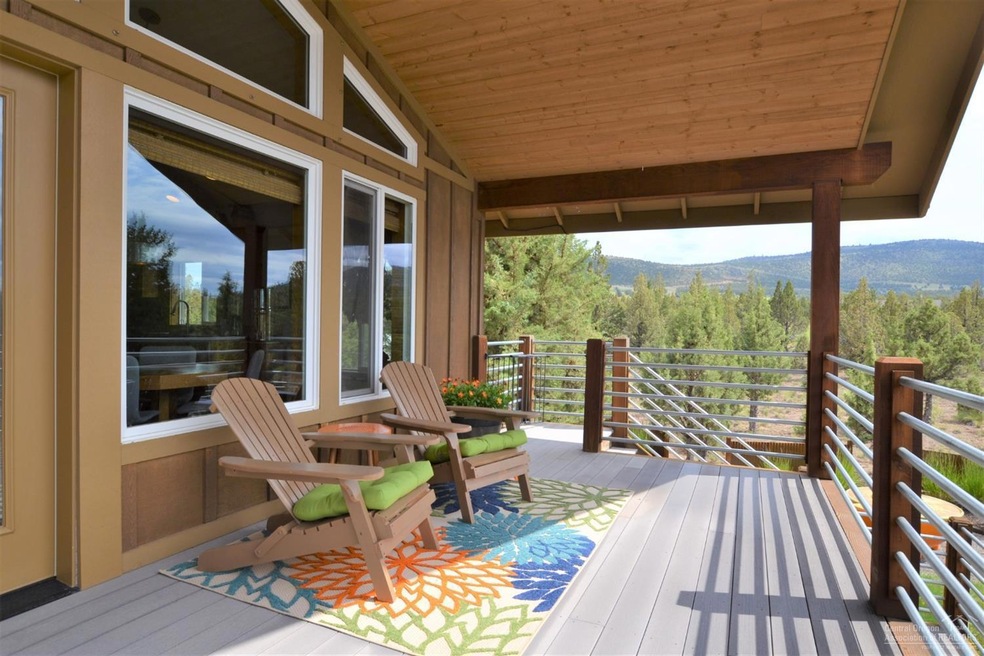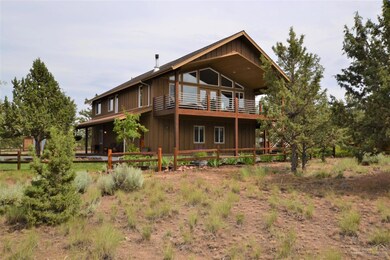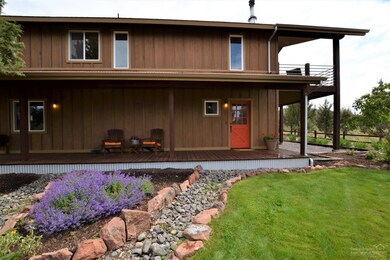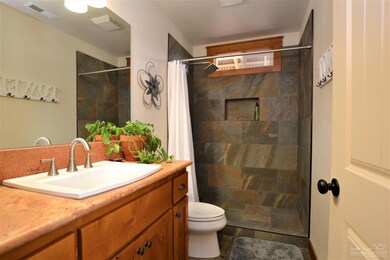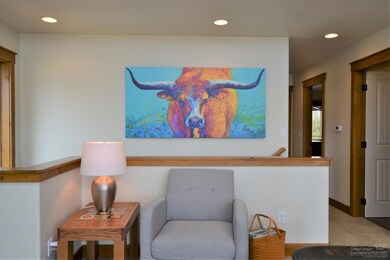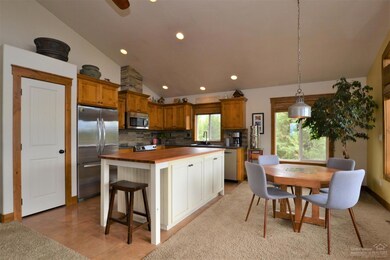
9418 SW Happy Days Ln Powell Butte, OR 97753
Estimated Value: $810,350 - $831,000
Highlights
- Greenhouse
- Mountain View
- Contemporary Architecture
- Two Primary Bedrooms
- Deck
- Main Floor Primary Bedroom
About This Home
As of October 2019This one of a kind custom home features a reverse living floor plan with picturesque views from every room! Downstairs you will find one bedroom with en suite bath and the large over size 2 car garage with storage. Upstairs is light and bright with picture windows throughout. The great room has vaulted ceilings with high efficient soapstone wood stove. The kitchen is complete with alder cabinets, stainless appliances, new quartz counters and a gorgeous Madrone wood center island. Travertine counter slabs in all bathrooms with the main bath having a jetted tub. The master suite has heated tile floors and dual closets. Stay comfortable all year with the forced air heat pump/AC. Enjoy siting on the covered deck, entertaining friends and family and taking in gorgeous views of Smith Rock and Mt. Jefferson. Outside is fully fenced and beautifully landscaped. There is a fenced garden with drip irrigation, green house, storage shed, chicken coop and plenty of room to park RV's and toys. WOW!
Home Details
Home Type
- Single Family
Est. Annual Taxes
- $3,418
Year Built
- Built in 2009
Lot Details
- 4.55 Acre Lot
- Fenced
- Drip System Landscaping
- Native Plants
- Property is zoned R5, R5
Parking
- 2 Car Attached Garage
- Garage Door Opener
- Gravel Driveway
Property Views
- Mountain
- Territorial
Home Design
- Contemporary Architecture
- Northwest Architecture
- Slab Foundation
- Stem Wall Foundation
- Frame Construction
- Composition Roof
- Metal Roof
Interior Spaces
- 1,746 Sq Ft Home
- 2-Story Property
- Ceiling Fan
- Wood Burning Fireplace
- Double Pane Windows
- Vinyl Clad Windows
- Great Room with Fireplace
- Laundry Room
Kitchen
- Eat-In Kitchen
- Breakfast Bar
- Oven
- Range
- Microwave
- Dishwasher
- Kitchen Island
- Solid Surface Countertops
- Disposal
Flooring
- Carpet
- Stone
- Cork
- Tile
Bedrooms and Bathrooms
- 3 Bedrooms
- Primary Bedroom on Main
- Double Master Bedroom
- 3 Full Bathrooms
- Hydromassage or Jetted Bathtub
- Bathtub Includes Tile Surround
Eco-Friendly Details
- Sprinklers on Timer
Outdoor Features
- Deck
- Patio
- Greenhouse
- Outdoor Storage
- Storage Shed
Schools
- Powell Butte Elementary School
Utilities
- Forced Air Heating and Cooling System
- Heating System Uses Wood
- Heat Pump System
- Private Water Source
- Water Heater
- Septic Tank
- Leach Field
Community Details
- No Home Owners Association
Listing and Financial Details
- Exclusions: Owners personal property; Washer and Dryer; Wood fired hot tub
- Assessor Parcel Number 001260
Ownership History
Purchase Details
Home Financials for this Owner
Home Financials are based on the most recent Mortgage that was taken out on this home.Purchase Details
Home Financials for this Owner
Home Financials are based on the most recent Mortgage that was taken out on this home.Purchase Details
Similar Homes in Powell Butte, OR
Home Values in the Area
Average Home Value in this Area
Purchase History
| Date | Buyer | Sale Price | Title Company |
|---|---|---|---|
| Brown Yvonne K | -- | Amerititle | |
| Brown Yvonne K | $550,000 | Western Title & Escrow | |
| Voss Fred M | $210,000 | Amerititle |
Mortgage History
| Date | Status | Borrower | Loan Amount |
|---|---|---|---|
| Open | Brown Yvonne K | $100,000 | |
| Open | Brown Yvonne K | $411,500 | |
| Closed | Brown Yvonne K | $412,500 | |
| Previous Owner | Voss Fred V | $125,000 | |
| Previous Owner | Voss Fred M | $205,000 |
Property History
| Date | Event | Price | Change | Sq Ft Price |
|---|---|---|---|---|
| 10/01/2019 10/01/19 | Sold | $550,000 | -3.3% | $315 / Sq Ft |
| 08/22/2019 08/22/19 | Pending | -- | -- | -- |
| 07/02/2019 07/02/19 | For Sale | $569,000 | -- | $326 / Sq Ft |
Tax History Compared to Growth
Tax History
| Year | Tax Paid | Tax Assessment Tax Assessment Total Assessment is a certain percentage of the fair market value that is determined by local assessors to be the total taxable value of land and additions on the property. | Land | Improvement |
|---|---|---|---|---|
| 2024 | $4,473 | $366,250 | -- | -- |
| 2023 | $3,859 | $317,740 | $0 | $0 |
| 2022 | $3,739 | $308,490 | $0 | $0 |
| 2021 | $3,739 | $299,510 | $0 | $0 |
| 2020 | $3,635 | $290,789 | $0 | $0 |
| 2019 | $3,507 | $274,096 | $0 | $0 |
| 2018 | $3,418 | $274,096 | $0 | $0 |
| 2017 | $3,367 | $266,113 | $0 | $0 |
| 2016 | $3,212 | $250,837 | $0 | $0 |
| 2015 | $3,072 | $250,837 | $0 | $0 |
| 2013 | -- | $236,438 | $0 | $0 |
Agents Affiliated with this Home
-
Jordan Ries
J
Seller's Agent in 2019
Jordan Ries
Assist 2 Sell Buyers & Seller
(541) 388-2111
204 Total Sales
-
J
Buyer's Agent in 2019
Joseph Wagner
Map
Source: Southern Oregon MLS
MLS Number: 201906333
APN: 001260
- 9444 SW Copper Rd
- 8101 SW Desert Sage Ln
- 6904 SW Joshua Ct
- 11158 SW Yates Ct
- 7217 SW Mill Iron Cir Unit Lot 16
- 7305 SW Highway 126
- 0 Rd
- 11822 SW Lodi Ct
- 8385 SW Copley Rd
- 9280 SW Copley Rd
- 13501 SW Riggs Rd
- 4088 SW Minson Rd
- 11311 SW Fleming Rd
- 11288 Oregon 126
- 5624 SW Reif Rd
- 2441 SW Minson Rd
- 0 Talarus Tr
- 6500 SW George Millican Rd
- 6012 SW George Millican Rd
- 12855 SW Ayres Ln
- 9418 SW Happy Days Ln
- 9405 SW Copper Rd
- 9470 SW Happy Days Ln
- 9001 SW Desert Sage Ln
- 9546 SW Happy Days Ln
- 9052 SW Desert Sage Ln
- 0 SW Happy Days Ln
- 7195 SW Raven Ln
- 9608 SW Happy Days Ln
- 6951 SW Raven Ln
- 6975 SW Stillman Rd
- 9412 SW Copper Rd
- 7598 SW Stillman Rd
- 7555 SW Stillman Rd
- 9503 SW Happy Days Ln
- 9449 SW Happy Days Ln
- 9611 SW Happy Days Ln
- 0 Copper Rd Unit 201708872
- 9576 SW Copper Rd
- 6950 SW Stillman Rd
