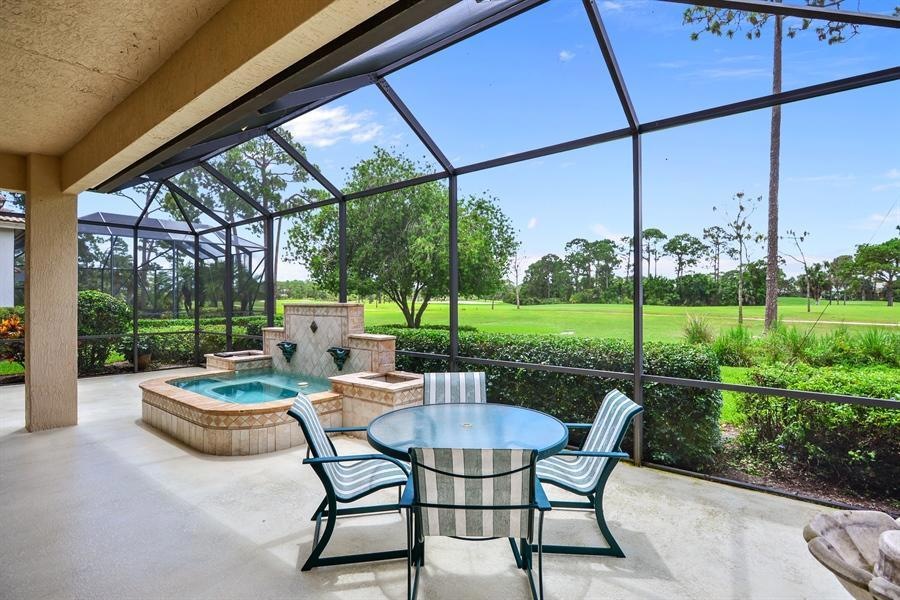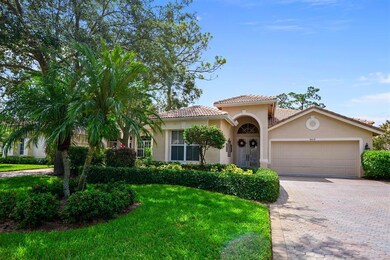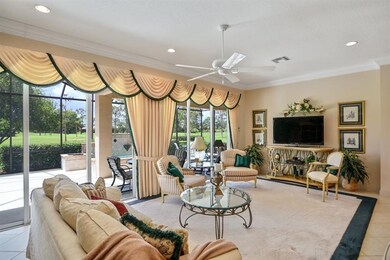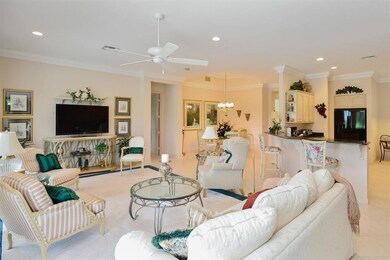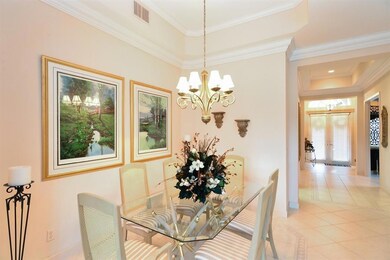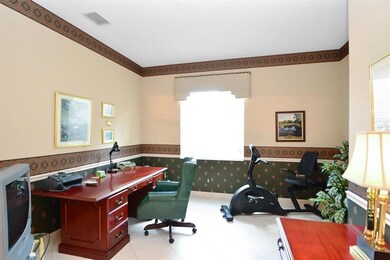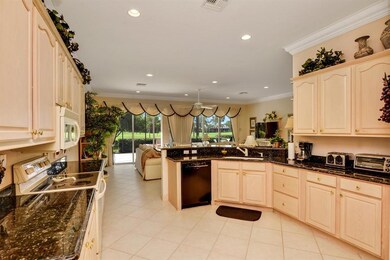
9419 Avenel Ln Port Saint Lucie, FL 34986
The Reserve NeighborhoodEstimated Value: $428,617 - $515,000
Highlights
- Golf Course Community
- Heated Pool
- Clubhouse
- Gated with Attendant
- Golf Course View
- High Ceiling
About This Home
As of November 2018Enjoy amazing, panoramic golf views from your screened patio with a lovely built-in hot tub. This is a great room floor plan with site-lines from the spacious kitchen, equipped with stainless appliances and granite counters, to the outdoors. Tile flooring is throughout the main living areas with carpet in the bedrooms. The large den could easily be converted into a third bedroom. This is a home you will want to see!
Home Details
Home Type
- Single Family
Est. Annual Taxes
- $5,126
Year Built
- Built in 1999
Lot Details
- 7,951 Sq Ft Lot
- Sprinkler System
- Property is zoned PUD
HOA Fees
- $339 Monthly HOA Fees
Parking
- 2 Car Attached Garage
- Garage Door Opener
Home Design
- Spanish Tile Roof
- Tile Roof
Interior Spaces
- 2,052 Sq Ft Home
- 1-Story Property
- Furnished or left unfurnished upon request
- High Ceiling
- Great Room
- Combination Dining and Living Room
- Den
- Golf Course Views
- Home Security System
Kitchen
- Eat-In Kitchen
- Electric Range
- Microwave
- Dishwasher
- Disposal
Flooring
- Carpet
- Ceramic Tile
Bedrooms and Bathrooms
- 3 Bedrooms
- Walk-In Closet
- Dual Sinks
- Separate Shower in Primary Bathroom
Laundry
- Laundry Room
- Dryer
- Washer
- Laundry Tub
Outdoor Features
- Heated Pool
- Patio
Utilities
- Central Heating and Cooling System
- Cable TV Available
Listing and Financial Details
- Assessor Parcel Number 332250200160004
Community Details
Overview
- Association fees include common areas, cable TV, security
- Built by Kolter Homes
- The Pines At The Reserve Subdivision, Riviera Floorplan
Amenities
- Clubhouse
- Game Room
- Billiard Room
- Community Library
Recreation
- Golf Course Community
- Tennis Courts
- Community Basketball Court
- Community Pool
- Putting Green
- Park
Security
- Gated with Attendant
- Resident Manager or Management On Site
Ownership History
Purchase Details
Home Financials for this Owner
Home Financials are based on the most recent Mortgage that was taken out on this home.Purchase Details
Similar Homes in Port Saint Lucie, FL
Home Values in the Area
Average Home Value in this Area
Purchase History
| Date | Buyer | Sale Price | Title Company |
|---|---|---|---|
| Gnudio Bryan P | $320,000 | Liberty Title Co Of American | |
| Thoman Russell | $218,900 | -- |
Property History
| Date | Event | Price | Change | Sq Ft Price |
|---|---|---|---|---|
| 11/16/2018 11/16/18 | Sold | $320,000 | -8.5% | $156 / Sq Ft |
| 10/17/2018 10/17/18 | Pending | -- | -- | -- |
| 06/08/2018 06/08/18 | For Sale | $349,900 | -- | $171 / Sq Ft |
Tax History Compared to Growth
Tax History
| Year | Tax Paid | Tax Assessment Tax Assessment Total Assessment is a certain percentage of the fair market value that is determined by local assessors to be the total taxable value of land and additions on the property. | Land | Improvement |
|---|---|---|---|---|
| 2024 | $4,818 | $278,887 | -- | -- |
| 2023 | $4,818 | $270,765 | $0 | $0 |
| 2022 | $4,596 | $262,879 | $0 | $0 |
| 2021 | $4,607 | $255,223 | $0 | $0 |
| 2020 | $4,590 | $251,700 | $65,000 | $186,700 |
| 2019 | $5,574 | $254,900 | $65,000 | $189,900 |
| 2018 | $5,220 | $248,300 | $65,000 | $183,300 |
| 2017 | $5,126 | $233,000 | $60,000 | $173,000 |
| 2016 | $4,659 | $219,600 | $60,000 | $159,600 |
| 2015 | $4,368 | $200,300 | $60,000 | $140,300 |
| 2014 | $3,969 | $184,000 | $0 | $0 |
Agents Affiliated with this Home
-
Diane Gault

Seller's Agent in 2018
Diane Gault
Lang Realty
(772) 342-7455
31 in this area
43 Total Sales
-
donna Finley

Buyer's Agent in 2018
donna Finley
Mirsky Realty Group LLC
(772) 985-3830
2 in this area
44 Total Sales
-
Marie Alamo

Buyer Co-Listing Agent in 2018
Marie Alamo
Atlantic Shores ERA Powered
(772) 631-7887
53 Total Sales
Map
Source: BeachesMLS
MLS Number: R10438182
APN: 33-22-502-0016-0004
- 9413 Avenel Ln
- 9425 Avenel Ln
- 9424 Scarborough Ct
- 7073 Torrey Pines Cir
- 9320 Scarborough Ct
- 7083 Torrey Pines Cir
- 7017 Maidstone Dr
- 7015 Torrey Pines Cir
- 9629 Fairwood Ct
- 7028 Torrey Pines Cir
- 7326 Sea Pines Ct
- 7050 Maidstone Dr
- 7327 Sea Pines Ct
- 7315 Sea Pines Ct
- 7233 Maidstone Dr
- 7144 Maidstone Dr
- 9116 Pumpkin Ridge
- 7408 Laurels Place
- 7150 Hawks View Trail
- 7032 Willow Pine Way
