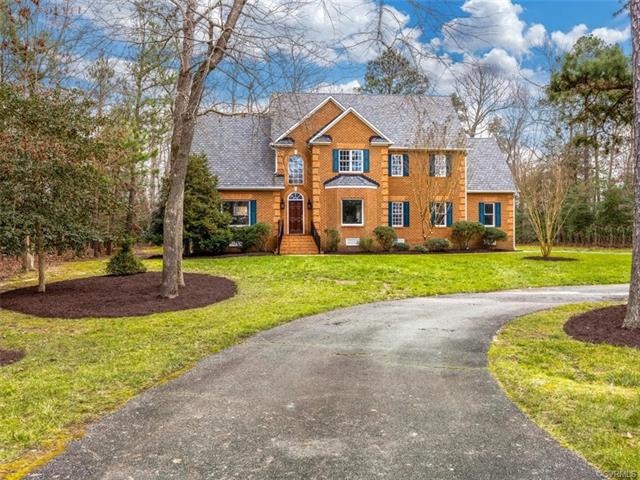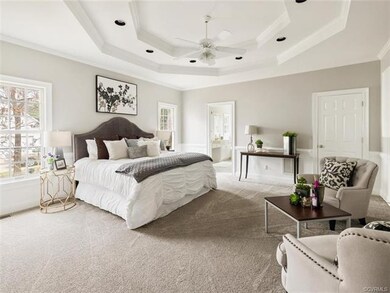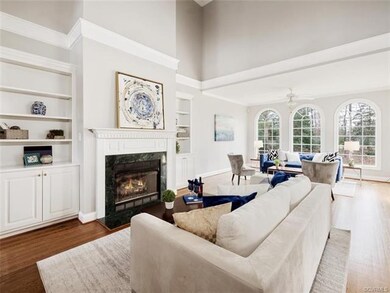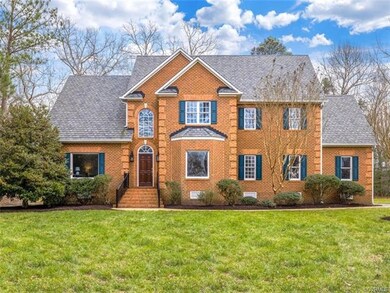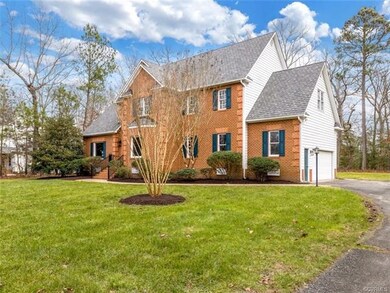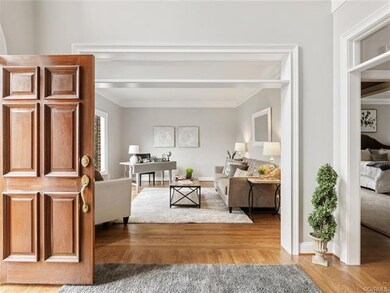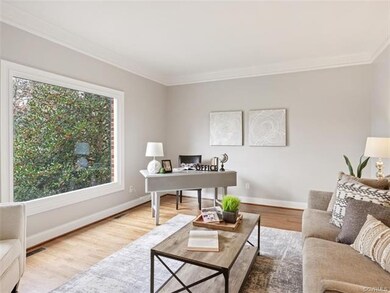
9419 Owl Trace Dr Chesterfield, VA 23838
The Highlands NeighborhoodEstimated Value: $672,557 - $739,000
Highlights
- Outdoor Pool
- Deck
- Main Floor Bedroom
- Community Lake
- Wood Flooring
- High Ceiling
About This Home
As of January 2021Soaking in the early morning sun you find your thoughts drift to the day you first purchased this beautiful home on a perfect lot, enveloped in trees & lush greenery. This one owner home welcomes you with it's stately brick facade & circular driveway. As you enter notice the newly REFINISHED HARDWOOD floors, freshly done NEUTRAL PAINT throughout. Work from home? The room immediately to your left will serve as a perfect office space. Like to entertain? The formal dining room is spacious & will offer space to seat 10 people comfortably. The bright white kitchen offers plenty of prep space & storage. The family room has a two story ceiling & built ins that flank the fireplace that is open to a cozy sunroom with loads of natural light. A half bath & HUGE FIRST FLOOR PRIMARY BEDROOM with new carpet complete the main level. 2nd floor offers tremendous walk in storage (could be another room) & 3 sizable bedrooms all with bath access. NEWER Grand Manor ROOF (2018), new EXTERIOR LIGHT FIXTURES, NEW INSULATION & VAPOR BARRIER in crawlspace, NEW CARPET throughout, Septic system is located in front yard so backyard could accomodate a pool perfectly if that is in your future plans. EASY SHOW!
Last Agent to Sell the Property
Long & Foster REALTORS License #0225044882 Listed on: 01/05/2021

Home Details
Home Type
- Single Family
Est. Annual Taxes
- $4,287
Year Built
- Built in 1998
Lot Details
- 1.04 Acre Lot
- Lot Dimensions are 146x291x184x275
- Landscaped
- Level Lot
- Sprinkler System
- Zoning described as R15
HOA Fees
- $15 Monthly HOA Fees
Parking
- 2 Car Direct Access Garage
- Garage Door Opener
- Circular Driveway
Home Design
- Brick Exterior Construction
- Frame Construction
- Composition Roof
- Hardboard
Interior Spaces
- 3,341 Sq Ft Home
- 2-Story Property
- Built-In Features
- Bookcases
- High Ceiling
- Ceiling Fan
- Self Contained Fireplace Unit Or Insert
- Gas Fireplace
- Dining Area
- Crawl Space
Kitchen
- Oven
- Electric Cooktop
- Microwave
- Dishwasher
- Laminate Countertops
- Disposal
Flooring
- Wood
- Partially Carpeted
- Ceramic Tile
Bedrooms and Bathrooms
- 4 Bedrooms
- Main Floor Bedroom
Laundry
- Dryer
- Washer
Outdoor Features
- Outdoor Pool
- Walking Distance to Water
- Deck
- Stoop
Schools
- Gates Elementary School
- Matoaca Middle School
- Matoaca High School
Utilities
- Zoned Heating and Cooling System
- Water Heater
- Septic Tank
Listing and Financial Details
- Tax Lot 4
- Assessor Parcel Number 755-65-18-58-700-000
Community Details
Overview
- Woodland Pond Subdivision
- Community Lake
- Pond in Community
Amenities
- Common Area
Recreation
- Tennis Courts
- Community Pool
Ownership History
Purchase Details
Home Financials for this Owner
Home Financials are based on the most recent Mortgage that was taken out on this home.Similar Homes in the area
Home Values in the Area
Average Home Value in this Area
Purchase History
| Date | Buyer | Sale Price | Title Company |
|---|---|---|---|
| Elder Robert C | $501,000 | Attorney |
Property History
| Date | Event | Price | Change | Sq Ft Price |
|---|---|---|---|---|
| 01/28/2021 01/28/21 | Sold | $501,000 | +4.4% | $150 / Sq Ft |
| 01/11/2021 01/11/21 | Pending | -- | -- | -- |
| 01/05/2021 01/05/21 | For Sale | $480,000 | -- | $144 / Sq Ft |
Tax History Compared to Growth
Tax History
| Year | Tax Paid | Tax Assessment Tax Assessment Total Assessment is a certain percentage of the fair market value that is determined by local assessors to be the total taxable value of land and additions on the property. | Land | Improvement |
|---|---|---|---|---|
| 2024 | $5,231 | $558,000 | $94,300 | $463,700 |
| 2023 | $4,833 | $531,100 | $94,300 | $436,800 |
| 2022 | $4,746 | $515,900 | $94,300 | $421,600 |
| 2021 | $4,478 | $468,700 | $92,300 | $376,400 |
| 2020 | $4,395 | $462,600 | $90,300 | $372,300 |
| 2019 | $4,287 | $451,300 | $87,300 | $364,000 |
| 2018 | $4,242 | $458,000 | $87,300 | $370,700 |
| 2017 | $4,083 | $420,100 | $87,300 | $332,800 |
| 2016 | $3,948 | $411,200 | $87,300 | $323,900 |
| 2015 | $4,149 | $429,600 | $87,300 | $342,300 |
| 2014 | $4,069 | $421,200 | $84,300 | $336,900 |
Agents Affiliated with this Home
-
Lisa Stone

Seller's Agent in 2021
Lisa Stone
Long & Foster
(804) 938-2327
37 in this area
124 Total Sales
-
Walt Stone
W
Seller Co-Listing Agent in 2021
Walt Stone
Long & Foster
(804) 387-3332
28 in this area
74 Total Sales
-
Karli Younger

Buyer's Agent in 2021
Karli Younger
Long & Foster
(804) 543-4226
1 in this area
54 Total Sales
-
Jamie Younger Team

Buyer Co-Listing Agent in 2021
Jamie Younger Team
Long & Foster
(804) 513-8008
2 in this area
302 Total Sales
Map
Source: Central Virginia Regional MLS
MLS Number: 2100276
APN: 755-65-18-58-700-000
- 11407 Timber Point Dr
- 9507 Park Bluff Ct
- 9300 Owl Trace Ct
- 11430 Avocet Dr
- 11513 Barrows Ridge Ln
- 11436 Brant Hollow Ct
- 10910 Lesser Scaup Landing
- 9701 Waterfowl Flyway
- 8831 Whistling Swan Rd
- 8907 First Branch Ln
- 8611 Glendevon Ct
- 11320 Glendevon Rd
- 8510 Heathermist Ct
- 12012 Buckrudy Terrace
- 12024 Buckrudy Terrace
- 12030 Buckrudy Terrace
- 11424 Shellharbor Ct
- 12042 Buckrudy Terrace
- 12054 Buckrudy Terrace
- 8500 Brechin Ln
- 9419 Owl Trace Dr
- 9413 Owl Trace Dr
- 9425 Owl Trace Dr
- 9407 Owl Trace Dr
- 9425 Banff Terrace
- 9418 Banff Terrace
- 9424 Owl Trace Dr
- 9418 Owl Trace Dr
- 11401 Timber Point Dr
- 9430 Owl Trace Dr
- 9412 Owl Trace Dr
- 11406 Woodland Pond Pkwy
- 9419 Banff Terrace
- 9401 Owl Trace Dr
- 9400 Owl Trace Dr
- 9436 Owl Trace Dr
- 11413 Timber Point Dr
- 9412 Banff Terrace
- 11412 Woodland Pond Pkwy
- 9431 Park Bluff Terrace
