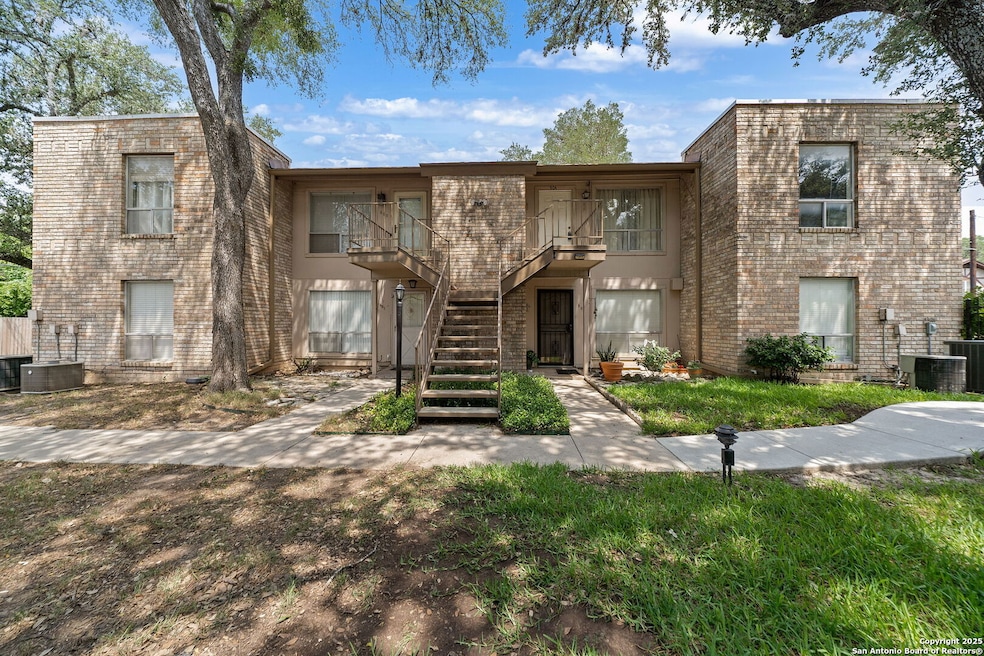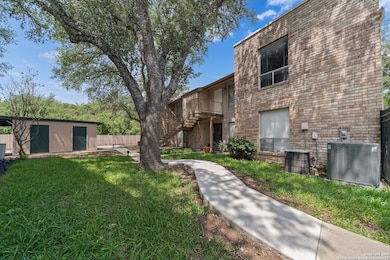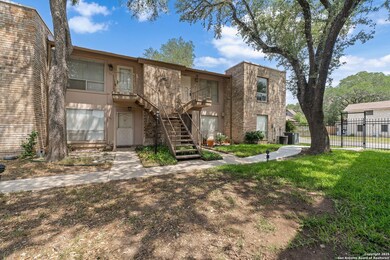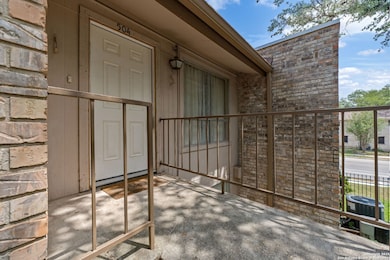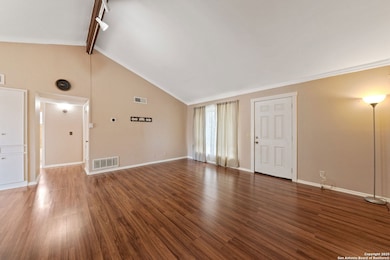
9419 Powhatan Dr Unit 504 San Antonio, TX 78230
Vance Jackson NeighborhoodEstimated payment $1,255/month
Total Views
9,379
2
Beds
2
Baths
940
Sq Ft
$136
Price per Sq Ft
Highlights
- Open Floorplan
- High Ceiling
- Laundry closet
- Clark High School Rated A
- Detached Garage
- Central Heating and Cooling System
About This Home
This charming 2-bedroom, 2-bathroom condo with a comfortable layout is the perfect started home. Located very close to the medical area; it offers easy access to hospitals, universities, restaurants, and shops.
Property Details
Home Type
- Condominium
Est. Annual Taxes
- $2,568
Year Built
- Built in 1973
HOA Fees
- $345 Monthly HOA Fees
Parking
- Detached Garage
Home Design
- Brick Exterior Construction
Interior Spaces
- 940 Sq Ft Home
- 2-Story Property
- Open Floorplan
- High Ceiling
- Ceiling Fan
- Window Treatments
- Combination Dining and Living Room
- Stove
Bedrooms and Bathrooms
- 2 Bedrooms
- 2 Full Bathrooms
Laundry
- Laundry closet
- Laundry Tub
- Washer Hookup
Schools
- Colonies N Elementary School
- Hobby Will Middle School
- Clark High School
Utilities
- Central Heating and Cooling System
- Heating System Uses Natural Gas
Community Details
- $100 HOA Transfer Fee
- Colonies Village HOA
- Colonial Village Subdivision
- Mandatory home owners association
Listing and Financial Details
- Legal Lot and Block 24 / 1
- Assessor Parcel Number 139190010240
Map
Create a Home Valuation Report for This Property
The Home Valuation Report is an in-depth analysis detailing your home's value as well as a comparison with similar homes in the area
Home Values in the Area
Average Home Value in this Area
Tax History
| Year | Tax Paid | Tax Assessment Tax Assessment Total Assessment is a certain percentage of the fair market value that is determined by local assessors to be the total taxable value of land and additions on the property. | Land | Improvement |
|---|---|---|---|---|
| 2025 | $2,568 | $112,160 | $14,880 | $97,280 |
| 2024 | $2,568 | $112,160 | $14,880 | $97,280 |
| 2023 | $2,568 | $115,520 | $14,880 | $100,640 |
| 2022 | $2,846 | $114,950 | $10,420 | $104,530 |
| 2021 | $2,386 | $93,070 | $10,420 | $82,650 |
| 2020 | $2,145 | $82,230 | $10,420 | $71,810 |
| 2019 | $1,887 | $70,440 | $10,420 | $60,020 |
| 2018 | $1,724 | $64,330 | $10,420 | $53,910 |
| 2017 | $1,727 | $64,330 | $10,420 | $53,910 |
| 2016 | $1,659 | $61,790 | $10,420 | $51,370 |
| 2015 | -- | $64,910 | $10,420 | $54,490 |
| 2014 | -- | $62,040 | $0 | $0 |
Source: Public Records
Property History
| Date | Event | Price | Change | Sq Ft Price |
|---|---|---|---|---|
| 05/22/2025 05/22/25 | For Sale | $128,000 | +43.8% | $136 / Sq Ft |
| 08/28/2018 08/28/18 | Sold | -- | -- | -- |
| 07/29/2018 07/29/18 | Pending | -- | -- | -- |
| 05/19/2018 05/19/18 | For Sale | $89,000 | -- | $95 / Sq Ft |
Source: San Antonio Board of REALTORS®
Purchase History
| Date | Type | Sale Price | Title Company |
|---|---|---|---|
| Warranty Deed | -- | None Available | |
| Vendors Lien | -- | None Available | |
| Trustee Deed | $31,400 | -- |
Source: Public Records
Mortgage History
| Date | Status | Loan Amount | Loan Type |
|---|---|---|---|
| Previous Owner | $58,500 | Seller Take Back |
Source: Public Records
Similar Homes in San Antonio, TX
Source: San Antonio Board of REALTORS®
MLS Number: 1869086
APN: 13919-001-0240
Nearby Homes
- 9419 Powhatan Dr Unit 502
- 3423 Northmoor St
- 3573 Red Oak Ln
- 3441 Turtle Village Dr Unit 92
- 3510 Rock Creek Run
- 9159 Powhatan Dr
- 3422 William Penn Dr
- 9203 Bingham Dr
- 9107 Mellbrook St
- 3159 Whitewing Ln
- 9915 Powhatan Dr Unit G-5
- 3703 Newrock Dr
- 3122 Twisted Creek St
- 1233 Twisted Creek St
- 1204 Twisted Creek St
- 3114 Twisted Creek St
- 3323 Old Forge
- 3622 Colony Dr
- 9006 Luzita Ln
- 4005 St Charles Bay
- 9317 Powhatan Dr Unit 9317
- 9503 Powhatan Dr Unit 104
- 9503 Powhatan Dr Unit 201
- 3424 Northmoor St
- 3430 Turtle Village Dr
- 9203 W Ih-10
- 3263 Swandale St Unit ID1051609P
- 9350 W Interstate 10
- 3715 John Alden Dr
- 3742 Newrock Dr
- 3815 Parkdale St
- 9915 Powhatan Dr Unit 6H
- 9915 Powhatan Dr Unit 6H
- 9915 Powhatan Dr
- 4400 Horizon Hill Blvd
- 4005 St Charles Bay
- 4111 St Charles Bay
- 3406 Maywood Dr
- 3402 Maywood Dr
- 8915 Datapoint Dr Unit 81B
