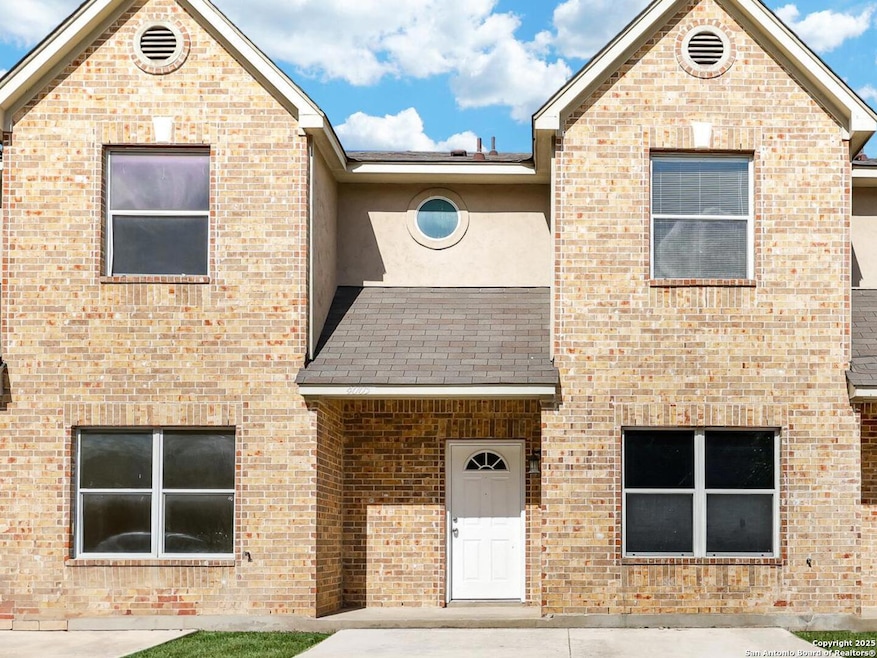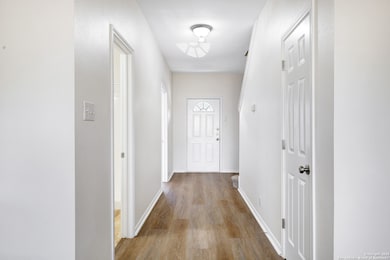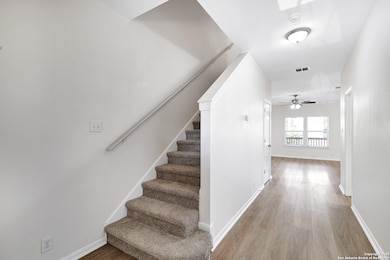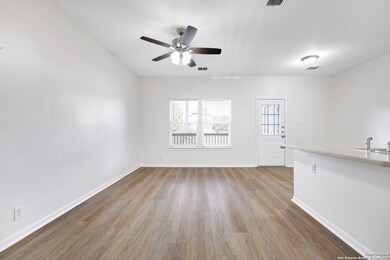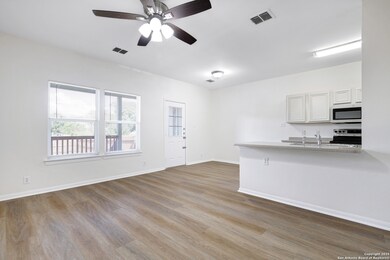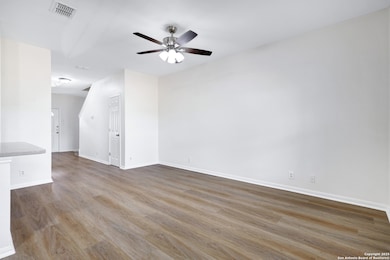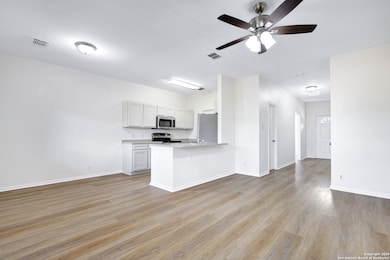4005 St Charles Bay San Antonio, TX 78229
Medical Center NeighborhoodHighlights
- Deck
- Covered patio or porch
- Eat-In Kitchen
- Solid Surface Countertops
- Walk-In Pantry
- Double Pane Windows
About This Home
Look me over! Medical area newly remodeled town-home. Very appealing open floor plan which includes a good size bedroom with full bathroom downstairs, make it a study, guest or mother-in-law suite. Large primary bedroom with on-suite full bathroom. 4 bedrooms and 3 full bathrooms total. Storage galore. Covered patio. Privacy fence. Perfect size yard as to make it enjoyable, easy to take care of but roomy enough for a gathering, pets, or play set. Easy access to IH-10 and Wurzback Parkway and HEB just around the corner as well as hospitals, restaurants, entertainment, pretty much all you could possibly need.
Listing Agent
Lourdes Jacques
America Realty Listed on: 04/09/2025
Home Details
Home Type
- Single Family
Est. Annual Taxes
- $5,209
Year Built
- Built in 2007
Lot Details
- 2,178 Sq Ft Lot
- Fenced
Home Design
- Brick Exterior Construction
- Slab Foundation
- Composition Roof
Interior Spaces
- 1,528 Sq Ft Home
- 2-Story Property
- Ceiling Fan
- Chandelier
- Double Pane Windows
- Window Treatments
- Fire and Smoke Detector
Kitchen
- Eat-In Kitchen
- Walk-In Pantry
- Stove
- Cooktop
- Microwave
- Dishwasher
- Solid Surface Countertops
- Disposal
Flooring
- Carpet
- Ceramic Tile
Bedrooms and Bathrooms
- 4 Bedrooms
- 3 Full Bathrooms
Laundry
- Laundry on main level
- Washer Hookup
Outdoor Features
- Deck
- Covered patio or porch
- Outdoor Storage
Schools
- Mead Elementary School
- Rudder Middle School
- Marshall High School
Utilities
- Central Heating and Cooling System
Community Details
- Turtle Creek Park Subdivision
Listing and Financial Details
- Rent includes fees, nofrn, parking, propertytax
- Assessor Parcel Number 011600010180
- Seller Concessions Offered
Map
Source: San Antonio Board of REALTORS®
MLS Number: 1856955
APN: 14281-002-1230
- 4109 Copano Bay
- 8915 Datapoint Dr Unit 37H
- 8915 Datapoint Dr Unit 44B
- 8915 Datapoint Dr Unit 49A
- 4146 St Charles Bay
- 8915 Aransas Bay
- 9327 Fernglen Dr
- 8655 Datapoint Dr Unit 510
- 8655 Datapoint Dr Unit 205
- 8655 Datapoint Dr Unit 404
- 8633 Datapoint Dr Unit 260
- 8633 Datapoint Dr Unit 227
- 8611 Datapoint Dr Unit 68
- 8611 Datapoint Dr Unit 4
- 4110 Mount Laurel Dr
- 4107 Medical Dr Unit 2204
- 4107 Medical Dr Unit 1204
- 4107 Medical Dr Unit 1205
- 9915 Powhatan Dr Unit J2
- 9915 Powhatan Dr Unit G-5
- 4111 St Charles Bay
- 4120 Copano Bay
- 4132 Copano Bay
- 4146 St Charles Bay
- 8915 Datapoint Dr Unit 81B
- 3815 Parkdale St
- 8715 Datapoint Dr
- 9350 W Interstate 10
- 8655 Datapoint Dr
- 8639 Fairhaven St
- 8631 Fairhaven St
- 8655 Datapoint Dr Unit 703
- 8655 Datapoint Dr Unit 203B
- 8655 Datapoint Dr Unit 404
- 8655 Datapoint Dr Unit 408
- 8633 Datapoint Dr
- 8611 Datapoint Dr Unit 59
- 8611 Datapoint Dr Unit 12
- 4023 Burning Tree Dr
- 4013 Burning Tree Dr
