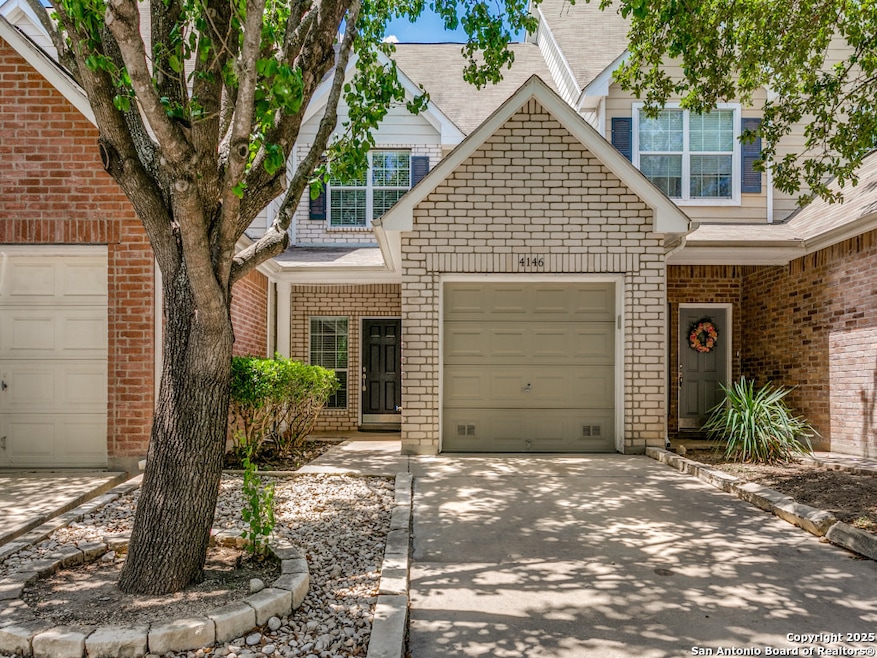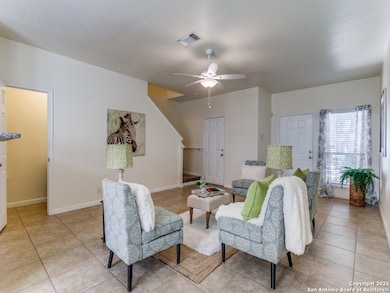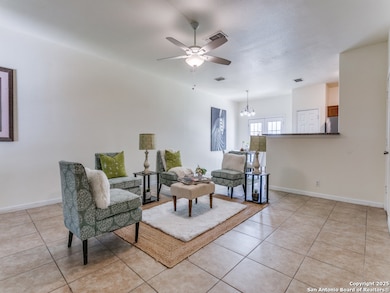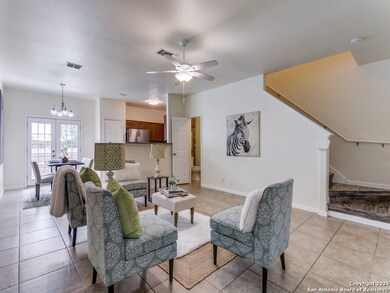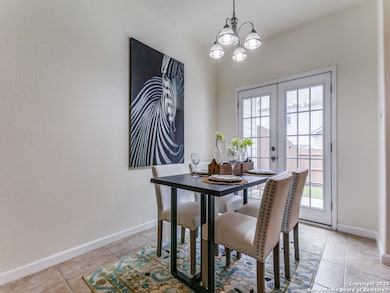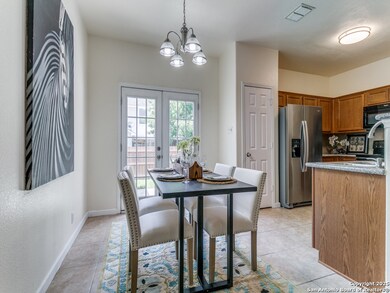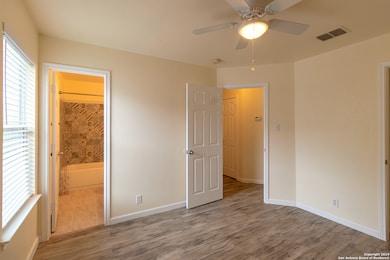4146 St Charles Bay San Antonio, TX 78229
Medical Center Neighborhood
2
Beds
2.5
Baths
1,156
Sq Ft
2,178
Sq Ft Lot
Highlights
- Solid Surface Countertops
- Walk-In Closet
- Ceramic Tile Flooring
- Double Pane Windows
- Tile Patio or Porch
- Chandelier
About This Home
Move in ready and close to USAA and Medical Center! This immaculate townhome features open floor plan, new granite countertops, ceramic tile downstairs, new paint throughout, new flooring upstairs , new fixtures and beautifully updated bathrooms. Includes new stainless dishwasher, refrigerator with ice maker and stove and microwave
Home Details
Home Type
- Single Family
Est. Annual Taxes
- $4,213
Year Built
- Built in 2005
Lot Details
- 2,178 Sq Ft Lot
- Fenced
Home Design
- Brick Exterior Construction
- Slab Foundation
- Composition Roof
Interior Spaces
- 1,156 Sq Ft Home
- 2-Story Property
- Ceiling Fan
- Chandelier
- Double Pane Windows
- Ceramic Tile Flooring
- Fire and Smoke Detector
Kitchen
- Stove
- Microwave
- Dishwasher
- Solid Surface Countertops
- Disposal
Bedrooms and Bathrooms
- 2 Bedrooms
- Walk-In Closet
Laundry
- Laundry on upper level
- Dryer
- Washer
- Laundry Tub
Parking
- 1 Car Garage
- Garage Door Opener
Outdoor Features
- Tile Patio or Porch
Schools
- Mead Elementary School
- Rudder Middle School
- Marshall High School
Utilities
- Central Heating and Cooling System
- Window Unit Heating System
- Electric Water Heater
- Phone Available
- Cable TV Available
Community Details
- Built by Choice
- Turtle Creek Park Subdivision
Listing and Financial Details
- Rent includes fees, propertytax
- Assessor Parcel Number 142810020390
Map
Source: San Antonio Board of REALTORS®
MLS Number: 1884511
APN: 14281-002-0390
Nearby Homes
- 8915 Aransas Bay
- 4109 Copano Bay
- 4005 St Charles Bay
- 8915 Datapoint Dr Unit 37H
- 8915 Datapoint Dr Unit 44B
- 8915 Datapoint Dr Unit 49A
- 9327 Fernglen Dr
- 9410 Ranchero St
- 4110 Mount Laurel Dr
- 8655 Datapoint Dr Unit 510
- 8655 Datapoint Dr Unit 205
- 8655 Datapoint Dr Unit 404
- 8633 Datapoint Dr Unit 260
- 8633 Datapoint Dr Unit 227
- 8611 Datapoint Dr Unit 68
- 8611 Datapoint Dr Unit 4
- 8642 Fredericksburg Rd Unit 402
- 8642 Fredericksburg Rd Unit 705-G
- 8642 Fredericksburg Rd Unit 308
- 8642 Fredericksburg Rd Unit 309
- 4132 Copano Bay
- 4120 Copano Bay
- 4111 St Charles Bay
- 4005 St Charles Bay
- 8915 Datapoint Dr Unit 81B
- 8715 Datapoint Dr
- 3815 Parkdale St
- 4023 Burning Tree Dr
- 4615 Gardendale St
- 8655 Datapoint Dr
- 4013 Burning Tree Dr
- 4015 Burning Tree Dr
- 8655 Datapoint Dr Unit 703
- 8655 Datapoint Dr Unit 203B
- 8655 Datapoint Dr Unit 404
- 8655 Datapoint Dr Unit 408
- 8633 Datapoint Dr
- 8611 Datapoint Dr Unit 59
- 8611 Datapoint Dr Unit 12
- 8639 Fairhaven St
