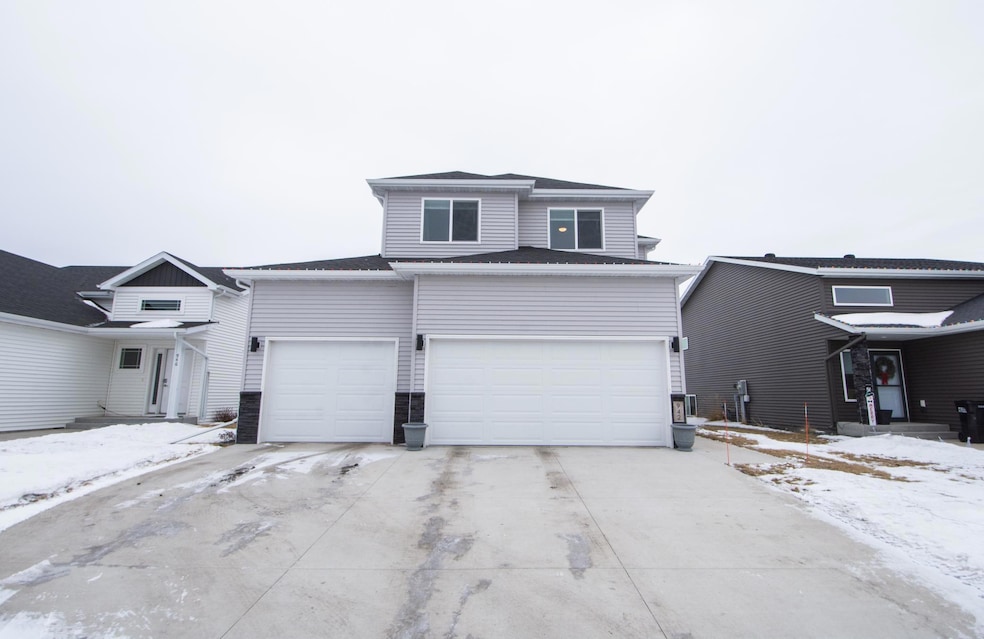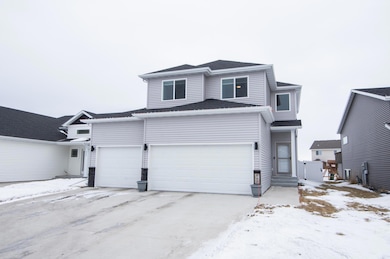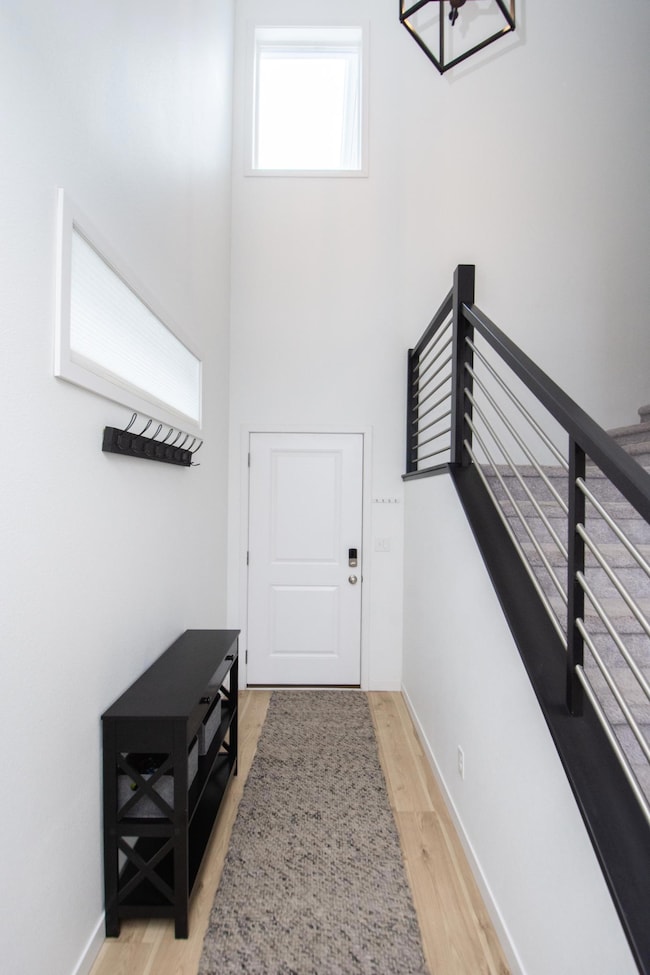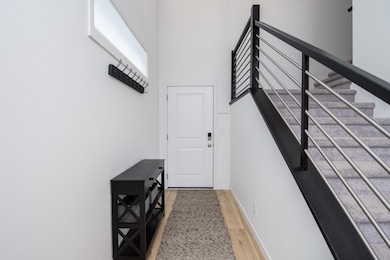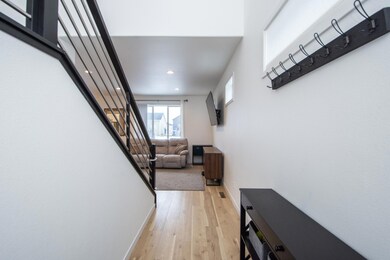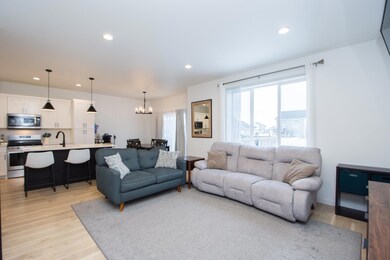
942 Albert Dr W West Fargo, ND 58078
The Wilds NeighborhoodHighlights
- No HOA
- Stainless Steel Appliances
- Living Room
- Legacy Elementary School Rated A-
- 3 Car Attached Garage
- Forced Air Heating and Cooling System
About This Home
As of June 2025This stunning 4-bedroom, 4-bathroom home offers everything you need and more! The main floor boasts an open-concept living, dining, and kitchen area, highlighted by sleek white cabinetry, a gas range, stylish backsplash, and plenty of thoughtful details. A convenient half bath is tucked in the mudroom, just off the garage. Upstairs, you’ll find three spacious bedrooms, a full guest bathroom, and a luxurious 3/4 en-suite with double sinks, plus a laundry room for added convenience. The fully finished basement features brand-new carpeting and offers a large family room, a fourth bedroom, a full bathroom, utilities, and a spacious walk-in storage room. With so much room to spread out, this home truly has it all! Outside, the 3-stall garage with a floor drain, expansive backyard, wood deck, new fencing, landscaping, and patio provide the perfect setting for outdoor relaxation. Located near parks and schools, this home is an absolute must-see!
Home Details
Home Type
- Single Family
Est. Annual Taxes
- $4,972
Year Built
- Built in 2020
Lot Details
- 7,100 Sq Ft Lot
- Lot Dimensions are 50x141.83
Parking
- 3 Car Attached Garage
- Insulated Garage
Interior Spaces
- 2-Story Property
- Living Room
- Utility Room
Kitchen
- Range
- Microwave
- Dishwasher
- Stainless Steel Appliances
- Disposal
Bedrooms and Bathrooms
- 4 Bedrooms
Finished Basement
- Basement Fills Entire Space Under The House
- Sump Pump
- Basement Storage
Utilities
- Forced Air Heating and Cooling System
Community Details
- No Home Owners Association
- The Wilds 8Th Add Subdivision
Listing and Financial Details
- Assessor Parcel Number 02583200100000
Ownership History
Purchase Details
Home Financials for this Owner
Home Financials are based on the most recent Mortgage that was taken out on this home.Purchase Details
Purchase Details
Similar Homes in West Fargo, ND
Home Values in the Area
Average Home Value in this Area
Purchase History
| Date | Type | Sale Price | Title Company |
|---|---|---|---|
| Warranty Deed | $390,000 | Regency Title | |
| Warranty Deed | $323,069 | Title Company Residential | |
| Warranty Deed | -- | None Available |
Mortgage History
| Date | Status | Loan Amount | Loan Type |
|---|---|---|---|
| Open | $370,500 | New Conventional |
Property History
| Date | Event | Price | Change | Sq Ft Price |
|---|---|---|---|---|
| 06/12/2025 06/12/25 | Sold | -- | -- | -- |
| 04/28/2025 04/28/25 | Pending | -- | -- | -- |
| 03/03/2025 03/03/25 | For Sale | $459,000 | -- | $204 / Sq Ft |
Tax History Compared to Growth
Tax History
| Year | Tax Paid | Tax Assessment Tax Assessment Total Assessment is a certain percentage of the fair market value that is determined by local assessors to be the total taxable value of land and additions on the property. | Land | Improvement |
|---|---|---|---|---|
| 2024 | $8,071 | $190,550 | $28,050 | $162,500 |
| 2023 | $7,801 | $179,750 | $28,050 | $151,700 |
| 2022 | $6,611 | $133,000 | $28,050 | $104,950 |
| 2021 | $6,767 | $139,400 | $22,950 | $116,450 |
| 2020 | $3,050 | $16,050 | $16,050 | $0 |
| 2019 | $2,672 | $16,050 | $16,050 | $0 |
| 2018 | $2,702 | $16,050 | $16,050 | $0 |
| 2017 | $1,550 | $150 | $150 | $0 |
Agents Affiliated with this Home
-
Christianson Caitlyn
C
Seller's Agent in 2025
Christianson Caitlyn
REALTY XPERTS
(701) 552-0707
7 in this area
147 Total Sales
-
Nick Eisenzimmer
N
Buyer's Agent in 2025
Nick Eisenzimmer
REAL (1531 FGO)
(701) 793-3639
12 in this area
116 Total Sales
Map
Source: NorthstarMLS
MLS Number: 6679349
APN: 02-5832-00100-000
