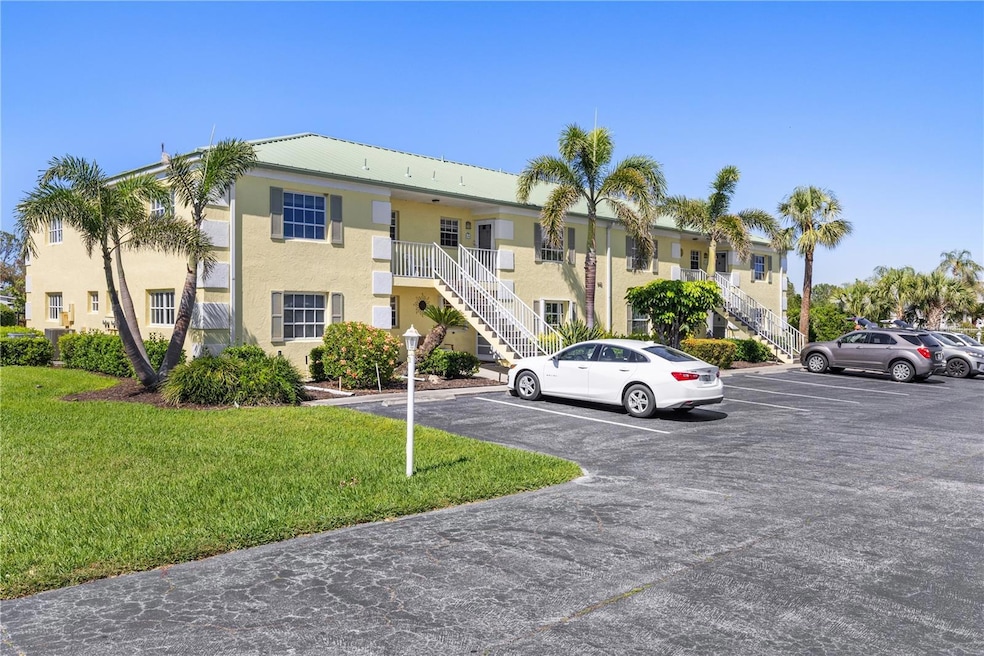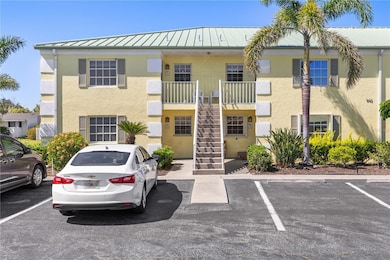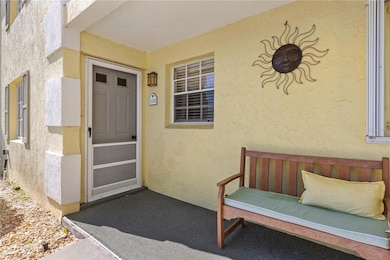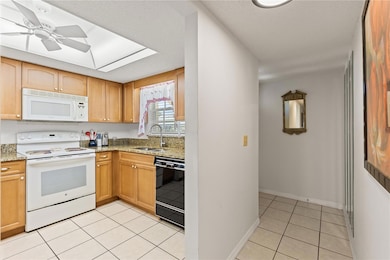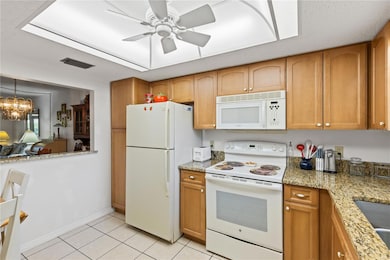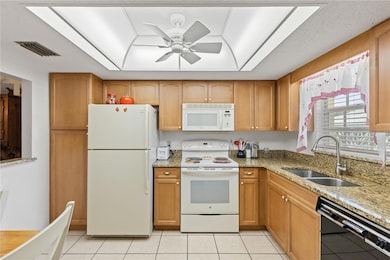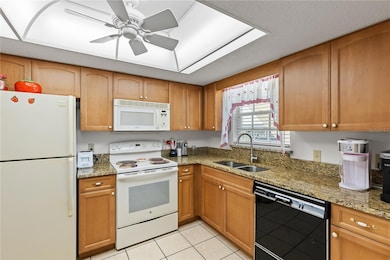942 Capri Isles Blvd Unit 105 Venice, FL 34292
Estimated payment $1,695/month
Highlights
- Golf Course Community
- Open Floorplan
- Furnished
- Garden Elementary School Rated A-
- Main Floor Primary Bedroom
- Stone Countertops
About This Home
Charming First-Floor Condo in Capri Isles – No Stairs! Welcome to this spacious 2-bedroom, 2-bathroom condo in the heart of Capri Isles, a desirable golf community in Venice. This first-floor unit offers an open floor plan with a great room featuring stylish wood plank tile floors, leading to an enclosed lanai with vinyl windows, creating a versatile all-weather sunroom. The eat-in kitchen has been updated with granite countertops and warm, medium wood-toned cabinets, offering both style and functionality. The split-bedroom layout ensures privacy, with a large primary suite featuring a walk-in closet and an ensuite bath with a step-in shower. The guest bedroom, with a sizable closet, is conveniently located next to the second bath, creating a private retreat for visitors. A stackable washer and dryer are tucked away in a laundry closet for added convenience. Additional features include an HVAC system replaced in 2018 with a transferable warranty, has been replumbed, a single carport with extra storage, and a prime location just minutes from shopping, restaurants, downtown Venice, and the beautiful Gulf beaches. Easy access to I-75 makes travel a breeze! Capri Isles Golf Club, a semi-private course, offers a scenic and challenging par 72 course with well-manicured fairways and greens, appealing to golfers of all skill levels. While membership is optional, residents can enjoy the club’s full driving range, oversized putting green, pro shop, and on-site dining at The Grill, which serves lunch daily with patio seating. Don’t miss this opportunity to own a fantastic condo in one of Venice’s most sought-after communities!
Listing Agent
EXP REALTY LLC Brokerage Phone: 888-883-8509 License #3365730 Listed on: 11/15/2025

Property Details
Home Type
- Condominium
Est. Annual Taxes
- $2,149
Year Built
- Built in 1984
Lot Details
- Southeast Facing Home
- Mature Landscaping
- Irrigation Equipment
- Landscaped with Trees
HOA Fees
- $433 Monthly HOA Fees
Home Design
- Entry on the 1st floor
- Slab Foundation
- Tile Roof
- Block Exterior
- Stucco
Interior Spaces
- 1,110 Sq Ft Home
- 2-Story Property
- Open Floorplan
- Furnished
- Ceiling Fan
- Window Treatments
- Sliding Doors
- Combination Dining and Living Room
- Inside Utility
Kitchen
- Eat-In Kitchen
- Range
- Microwave
- Dishwasher
- Stone Countertops
- Solid Wood Cabinet
Flooring
- Carpet
- Ceramic Tile
Bedrooms and Bathrooms
- 2 Bedrooms
- Primary Bedroom on Main
- Split Bedroom Floorplan
- Walk-In Closet
- 2 Full Bathrooms
Laundry
- Laundry closet
- Dryer
- Washer
Parking
- 1 Carport Space
- Common or Shared Parking
- Guest Parking
Outdoor Features
- Enclosed Patio or Porch
- Exterior Lighting
- Outdoor Storage
Location
- Property is near a golf course
Schools
- Garden Elementary School
- Venice Area Middle School
- Venice Senior High School
Utilities
- Central Heating and Cooling System
- Underground Utilities
- Electric Water Heater
- Phone Available
- Cable TV Available
Listing and Financial Details
- Visit Down Payment Resource Website
- Tax Lot 105
- Assessor Parcel Number 0402021005
Community Details
Overview
- Association fees include cable TV, common area taxes, escrow reserves fund, maintenance structure, ground maintenance, sewer, trash, water
- Little Dolfin Enterprises, Llc Association, Phone Number (941) 232-5649
- Capri Isles Community
- Crown Colony South Subdivision
- On-Site Maintenance
- The community has rules related to deed restrictions, allowable golf cart usage in the community
Amenities
- Restaurant
Recreation
- Golf Course Community
Pet Policy
- Pets up to 25 lbs
- 1 Pet Allowed
- Dogs and Cats Allowed
Map
Home Values in the Area
Average Home Value in this Area
Tax History
| Year | Tax Paid | Tax Assessment Tax Assessment Total Assessment is a certain percentage of the fair market value that is determined by local assessors to be the total taxable value of land and additions on the property. | Land | Improvement |
|---|---|---|---|---|
| 2024 | $2,167 | $143,482 | -- | -- |
| 2023 | $2,167 | $159,900 | $0 | $159,900 |
| 2022 | $2,130 | $158,500 | $0 | $158,500 |
| 2021 | $1,770 | $107,800 | $0 | $107,800 |
| 2020 | $1,679 | $100,300 | $0 | $100,300 |
| 2019 | $1,663 | $99,500 | $0 | $99,500 |
| 2018 | $1,575 | $96,100 | $0 | $96,100 |
| 2017 | $1,422 | $84,000 | $0 | $84,000 |
| 2016 | $1,381 | $82,800 | $0 | $82,800 |
| 2015 | $1,237 | $74,800 | $0 | $74,800 |
| 2014 | $1,189 | $65,200 | $0 | $0 |
Property History
| Date | Event | Price | List to Sale | Price per Sq Ft |
|---|---|---|---|---|
| 11/15/2025 11/15/25 | For Sale | $205,000 | -- | $185 / Sq Ft |
Purchase History
| Date | Type | Sale Price | Title Company |
|---|---|---|---|
| Warranty Deed | $75,000 | Attorney |
Source: Stellar MLS
MLS Number: N6141507
APN: 0402-02-1005
- 936 Capri Isles Blvd Unit 102
- 942 Capri Isles Blvd Unit 207
- 944 Capri Isles Blvd Unit 103
- 930 Capri Isles Blvd Unit 120
- 926 Capri Isles Blvd Unit 228
- 560 Misty Pine Dr
- 929 Capri Isles Blvd Unit 27
- 929 Capri Isles Blvd Unit 22
- 927 Capri Isles Blvd Unit 7
- 1041 Capri Isles Blvd Unit 232
- 1041 Capri Isles Blvd Unit 224
- 1100 Capri Isles Blvd Unit 317
- 1100 Capri Isles Blvd Unit 324
- 1100 Capri Isles Blvd Unit 523
- 583 Mossy Creek Dr
- 641 Misty Pine Dr
- 653 Misty Pine Dr
- 783 Bridle Oaks Dr
- 1262 Berkshire Cir
- 2250 Taylor Ranch Trail
- 1020 Capri Isles Blvd
- 1050 Capri Isles Blvd
- 400 Ravinia Cir Unit 400
- 1304 Capri Isles Blvd Unit 31
- 1211 Capri Isles Blvd Unit 6
- 1211 Capri Isles Blvd Unit 144
- 1332 Capri Isles Blvd Unit 19
- 744 Avenida Estancia Unit 144
- 760 Avenida Estancia Unit 217
- 1329 Clubview Ct
- 801 Gondola Park Dr Unit 801
- 608 Gondola Park Dr Unit 608
- 1759 Fountain View Cir
- 1802 Auburn Lakes Cir Unit 3
- 703 Casa Del Lago Way Unit 703
- 1303 Pine Needle Rd
- 1761 Auburn Lakes Dr Unit 23
- 10102 L Pavia Blvd Unit 10102 L'Pavia Blvd.
- 10102 L Pavia Blvd
- 3104 L Pavia Blvd Unit 3104
