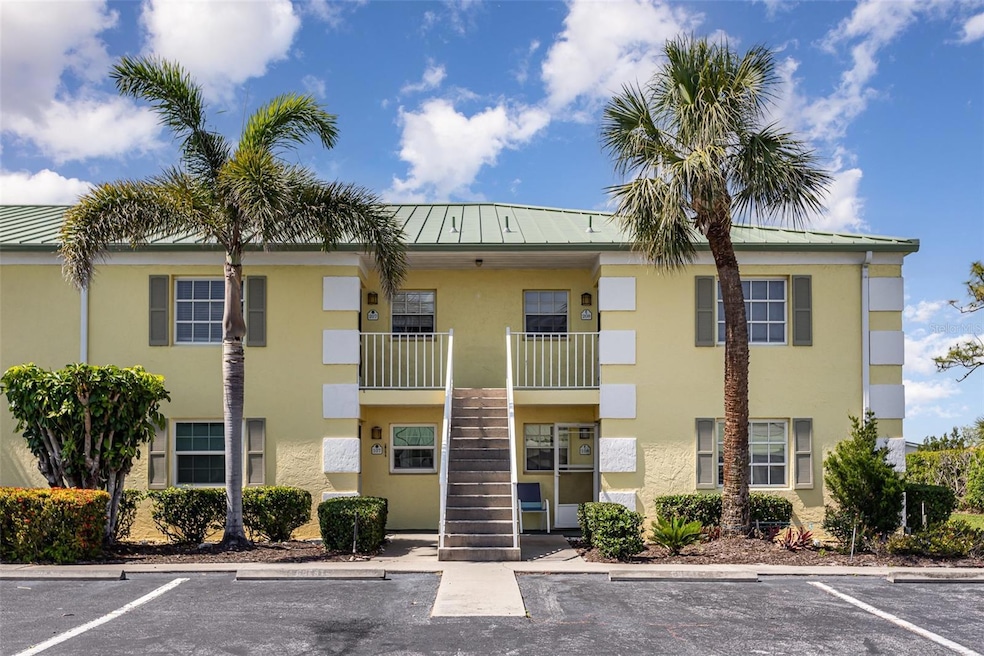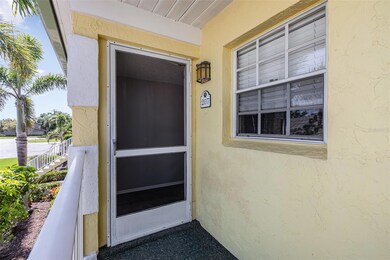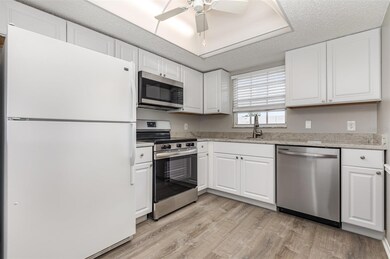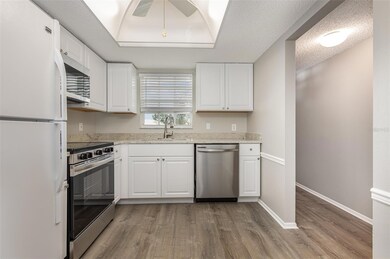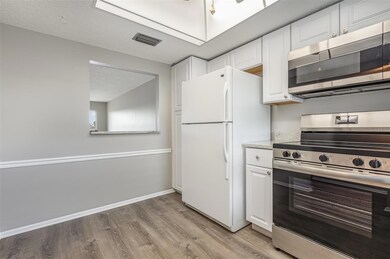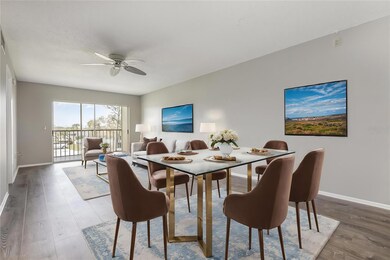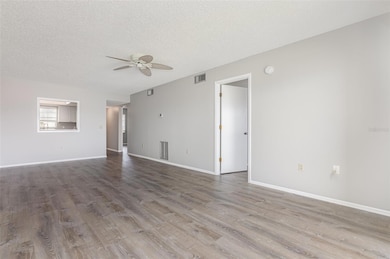942 Capri Isles Blvd Unit 207 Venice, FL 34292
Estimated payment $1,505/month
Highlights
- 1.35 Acre Lot
- Balcony
- Screened Patio
- Garden Elementary School Rated A-
- Tandem Parking
- Walk-In Closet
About This Home
One or more photo(s) has been virtually staged. Charming upper unit ready for move-in! Featuring fresh neutral paint throughout, this is the blank slate you have been searching for to quickly become your new home sweet home. New granite countertops and modern white cabinetry in the updated kitchen are sure to inspire memorable meals with all appliances included! The screened balcony extends your living space and offers a comfortable place for living or dining al fresco. Retreat to the primary bedroom boasting a walk-in closet and full en-suite bathroom providing everything you need to relax and recharge after a long day. Perfectly placed close to shopping, dining, and multiple golf courses, you don’t want to miss this one! Schedule your showing today before it’s too late!
Listing Agent
TROWBRIDGE REALTY CORP Brokerage Phone: 737-644-3464 License #3424753 Listed on: 04/22/2025
Property Details
Home Type
- Condominium
Est. Annual Taxes
- $2,139
Year Built
- Built in 1984
Lot Details
- South Facing Home
HOA Fees
- $433 Monthly HOA Fees
Home Design
- Entry on the 2nd floor
- Slab Foundation
- Metal Roof
- Stucco
Interior Spaces
- 1,110 Sq Ft Home
- 2-Story Property
- Ceiling Fan
- Combination Dining and Living Room
- Vinyl Flooring
- Laundry in unit
Kitchen
- Range
- Microwave
- Dishwasher
Bedrooms and Bathrooms
- 2 Bedrooms
- En-Suite Bathroom
- Walk-In Closet
- 2 Full Bathrooms
- Bathtub with Shower
- Shower Only
Parking
- 2 Carport Spaces
- Tandem Parking
- Guest Parking
Outdoor Features
- Balcony
- Screened Patio
Utilities
- Central Heating and Cooling System
- Electric Water Heater
Listing and Financial Details
- Visit Down Payment Resource Website
- Tax Lot 207
- Assessor Parcel Number 0402021039
Community Details
Overview
- Association fees include cable TV, ground maintenance, sewer, trash, water
- Crown Colony South Condo Assoc Inc Association
- Crown Colony South Community
- Crown Colony South Subdivision
- The community has rules related to deed restrictions, allowable golf cart usage in the community
Pet Policy
- 1 Pet Allowed
- Small pets allowed
Map
Home Values in the Area
Average Home Value in this Area
Tax History
| Year | Tax Paid | Tax Assessment Tax Assessment Total Assessment is a certain percentage of the fair market value that is determined by local assessors to be the total taxable value of land and additions on the property. | Land | Improvement |
|---|---|---|---|---|
| 2025 | $2,139 | $151,828 | -- | -- |
| 2024 | $2,088 | $138,025 | -- | -- |
| 2023 | $2,088 | $154,400 | $0 | $154,400 |
| 2022 | $2,053 | $153,100 | $0 | $153,100 |
| 2021 | $1,702 | $103,700 | $0 | $103,700 |
| 2020 | $1,615 | $96,500 | $0 | $96,500 |
| 2019 | $1,655 | $99,000 | $0 | $99,000 |
| 2018 | $1,568 | $95,600 | $0 | $95,600 |
| 2017 | $1,416 | $83,600 | $0 | $83,600 |
| 2016 | $1,349 | $81,600 | $0 | $81,600 |
| 2015 | $1,207 | $73,000 | $0 | $73,000 |
| 2014 | $1,189 | $65,200 | $0 | $0 |
Property History
| Date | Event | Price | List to Sale | Price per Sq Ft | Prior Sale |
|---|---|---|---|---|---|
| 11/13/2025 11/13/25 | Price Changed | $170,000 | -5.6% | $153 / Sq Ft | |
| 10/01/2025 10/01/25 | Price Changed | $180,000 | -5.3% | $162 / Sq Ft | |
| 08/01/2025 08/01/25 | Price Changed | $190,000 | -2.6% | $171 / Sq Ft | |
| 07/11/2025 07/11/25 | Price Changed | $195,000 | -2.5% | $176 / Sq Ft | |
| 06/09/2025 06/09/25 | Price Changed | $200,000 | -4.8% | $180 / Sq Ft | |
| 05/20/2025 05/20/25 | Price Changed | $210,000 | -2.3% | $189 / Sq Ft | |
| 05/07/2025 05/07/25 | Price Changed | $215,000 | -1.8% | $194 / Sq Ft | |
| 04/22/2025 04/22/25 | For Sale | $219,000 | +173.8% | $197 / Sq Ft | |
| 08/17/2018 08/17/18 | Off Market | $80,000 | -- | -- | |
| 06/30/2014 06/30/14 | Sold | $80,000 | -8.6% | $72 / Sq Ft | View Prior Sale |
| 05/17/2014 05/17/14 | Pending | -- | -- | -- | |
| 05/09/2014 05/09/14 | For Sale | $87,500 | -- | $79 / Sq Ft |
Purchase History
| Date | Type | Sale Price | Title Company |
|---|---|---|---|
| Warranty Deed | $200,000 | Westcor Land Title | |
| Warranty Deed | $80,000 | Attorney | |
| Interfamily Deed Transfer | -- | -- |
Source: Stellar MLS
MLS Number: TB8377293
APN: 0402-02-1039
- 936 Capri Isles Blvd Unit 102
- 942 Capri Isles Blvd Unit 105
- 934 Capri Isles Blvd Unit 210
- 944 Capri Isles Blvd Unit 103
- 930 Capri Isles Blvd Unit 120
- 926 Capri Isles Blvd Unit 228
- 573 Misty Pine Dr
- 560 Misty Pine Dr
- 925 Capri Isles Blvd Unit 4
- 1041 Capri Isles Blvd Unit 232
- 1041 Capri Isles Blvd Unit 219
- 1041 Capri Isles Blvd Unit 224
- 1100 Capri Isles Blvd Unit 317
- 1100 Capri Isles Blvd Unit 324
- 1100 Capri Isles Blvd Unit 523
- 583 Mossy Creek Dr
- 641 Misty Pine Dr
- 653 Misty Pine Dr
- 1262 Berkshire Cir
- 2250 Taylor Ranch Trail
- 1020 Capri Isles Blvd
- 1050 Capri Isles Blvd
- 400 Ravinia Cir Unit 400
- 1211 Capri Isles Blvd Unit 125
- 1304 Capri Isles Blvd Unit 31
- 1211 Capri Isles Blvd Unit 6
- 1211 Capri Isles Blvd Unit 144
- 1332 Capri Isles Blvd Unit 19
- 1413 Strada D Argento
- 1444 Strada D Argento
- 744 Avenida Estancia Unit 144
- 1329 Clubview Ct
- 801 Gondola Park Dr Unit 801
- 608 Gondola Park Dr Unit 608
- 1759 Fountain View Cir
- 1722 Gondola Park Dr Unit 1722
- 1702 Kilruss Dr
- 703 Casa Del Lago Way Unit 703
- 10102 L Pavia Blvd Unit 10102 L'Pavia Blvd.
- 10102 L Pavia Blvd
