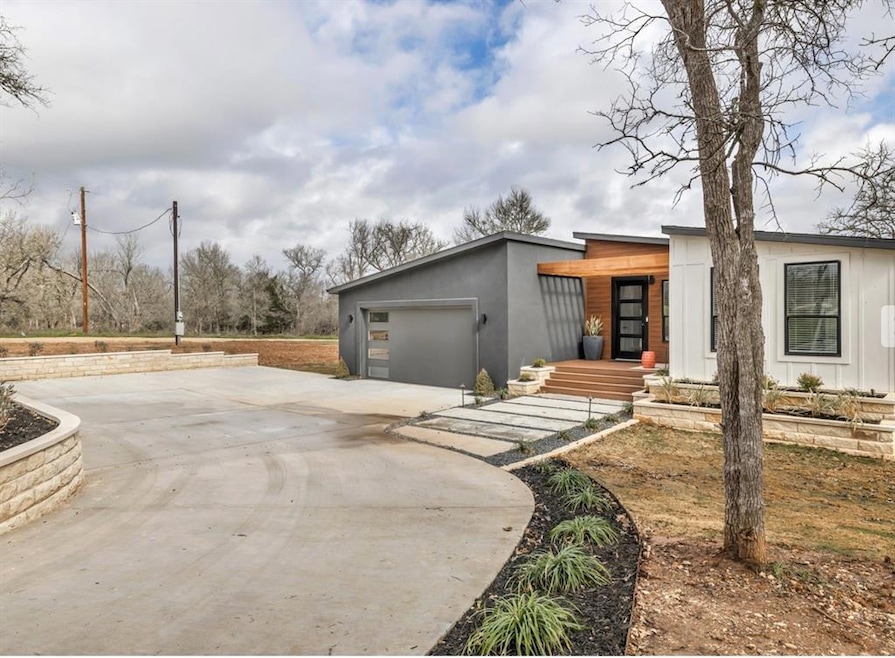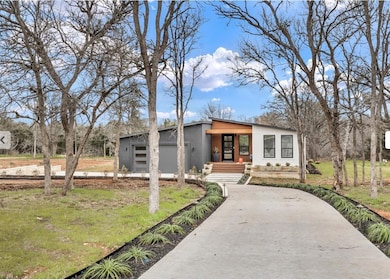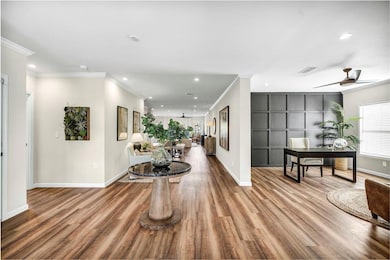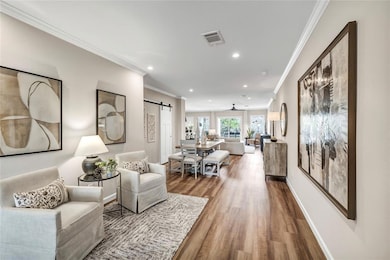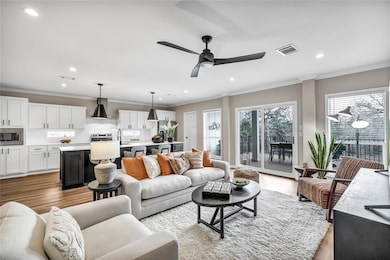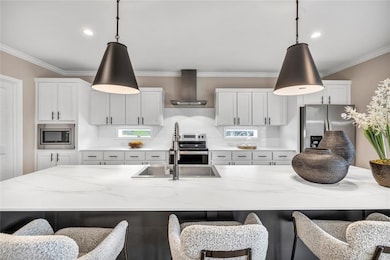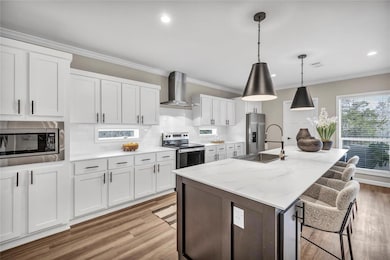Estimated payment $3,009/month
Highlights
- Very Popular Property
- View of Trees or Woods
- Open Floorplan
- New Construction
- Two Primary Bathrooms
- Deck
About This Home
Discover modern living at its finest in this dream-worthy home just 30 minutes from Austin. Nestled on a beautifully landscaped 1.27-acre lot, this property blends luxury, comfort, and design in every detail. A sleek concrete and stone driveway leads you to an impressive 8-foot entry door, setting the tone for the modern aesthetic that flows throughout the home. Inside, expansive living spaces include a den, family room, and open-concept kitchen built for entertaining. The chef’s kitchen features a massive center island, premium finishes, and seamless flow to the living area—perfect for gatherings large or small. The private owner’s suite is a true retreat, offering a spa-inspired bathroom with a luxury shower, walk-in closet, and a secluded patio where you can unwind in peace. Step outside and experience your own backyard oasis: multiple entertaining areas, a cozy fire-pit lounge, and a picturesque walk down to the creek at the back of the property. With space to expand, entertain, and enjoy the tranquility of nature—all within easy reach of Austin—this property offers the rare blend of modern design and Texas charm that today’s buyers are searching for.
Listing Agent
Land Unlimited Brokerage Phone: (512) 470-4237 License #0700093 Listed on: 11/09/2025
Property Details
Home Type
- Manufactured Home
Year Built
- Built in 2023 | New Construction
Lot Details
- 1.27 Acre Lot
- West Facing Home
- Landscaped
- Private Lot
- Cleared Lot
- Wooded Lot
- Front Yard
Parking
- 2 Car Attached Garage
- Front Facing Garage
- Garage Door Opener
- Driveway
Home Design
- Pillar, Post or Pier Foundation
- Slab Foundation
- Frame Construction
- Shingle Roof
- Composition Roof
- Concrete Siding
- Cement Siding
Interior Spaces
- 2,452 Sq Ft Home
- 1-Story Property
- Open Floorplan
- Coffered Ceiling
- Ceiling Fan
- 1 Fireplace
- ENERGY STAR Qualified Windows
- Blinds
- Window Screens
- Entrance Foyer
- Views of Woods
Kitchen
- Electric Range
- Dishwasher
- Stainless Steel Appliances
- Kitchen Island
Flooring
- Wood
- Tile
Bedrooms and Bathrooms
- 3 Main Level Bedrooms
- Walk-In Closet
- Two Primary Bathrooms
- 3 Full Bathrooms
- Double Vanity
- Soaking Tub
Laundry
- Dryer
- Washer
Home Security
- Home Security System
- Smart Home
- Smart Thermostat
- Fire and Smoke Detector
Eco-Friendly Details
- ENERGY STAR Qualified Appliances
- ENERGY STAR Qualified Equipment
Outdoor Features
- Deck
- Covered Patio or Porch
- Outdoor Fireplace
- Fire Pit
- Arbor
- Rain Gutters
Schools
- Alma Brewer Strawn Elementary School
- Lockhart Middle School
- Lockhart High School
Utilities
- Cooling Available
- Heating Available
- Well
- Septic Tank
Community Details
- No Home Owners Association
- Built by Champion Home Builders, Inc
- Chamberlin Ranch Subd Subdivision
Map
Home Values in the Area
Average Home Value in this Area
Property History
| Date | Event | Price | List to Sale | Price per Sq Ft | Prior Sale |
|---|---|---|---|---|---|
| 11/09/2025 11/09/25 | For Sale | $479,900 | +20.0% | $196 / Sq Ft | |
| 11/11/2021 11/11/21 | Sold | -- | -- | -- | View Prior Sale |
| 08/27/2021 08/27/21 | Pending | -- | -- | -- | |
| 08/22/2021 08/22/21 | For Sale | $399,900 | -- | $352 / Sq Ft |
Source: Unlock MLS (Austin Board of REALTORS®)
MLS Number: 4161324
APN: 0001003-166-010-00
- TBD Chamberlin Rd
- 900 Chamberlin Rd
- 747 Chamberlin Rd
- 850 Chamberlin Rd
- 530 Chamberlin Rd
- 689 Chamberlin Rd
- 000 Carter Rd
- 1698 Sandy Creek Rd
- 000 Fm 672
- 81 Sandy Creek Rd
- 0000 Carter Rd
- TBD Carter Rd
- 000 Tbd
- 255 Saint Johns Rd
- 445 Saint Johns Rd
- 0 Sandy Creek Rd Unit 1913782
- Lot 16 Hailey Ln
- TBD Saint Johns Rd
- 0000 P R Roland Estate Prv Ln
- Lot 1 Hailey Ln
- 3248 Dale Ln
- 255 Saint Johns Rd
- 110 Chuparrosa Ln
- 105 Sendero Blvd
- 2246 County Line Rd Unit A
- 282 Texas Oak Dr
- 210 Arbor Hill Way
- 126 Scarlet Harts Ln
- 480 Grandpa Rd
- 317 Walnut Creek Rd
- 3959 Fm 535
- 2317 Sprinkle Dr
- 2320 Blizzard Dr
- 307 Abbey Ln
- 316 Abbey Ln
- 106 Stellers Swoop
- 134 Stellers Swoop
- 19142 Camino Real
- 614 E Live Oak St
- 45 Trinity Cir
