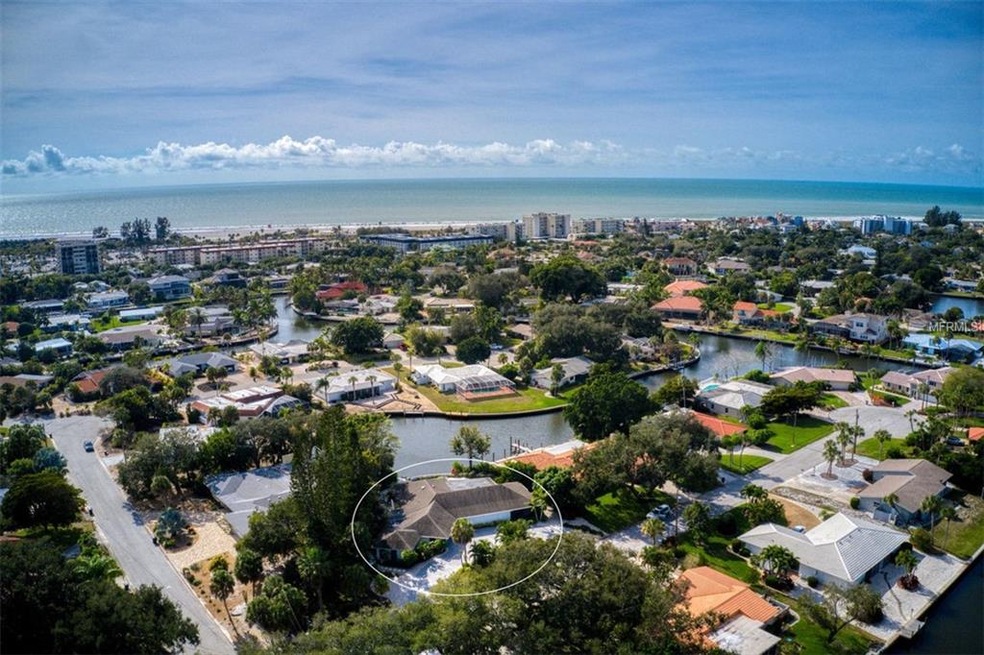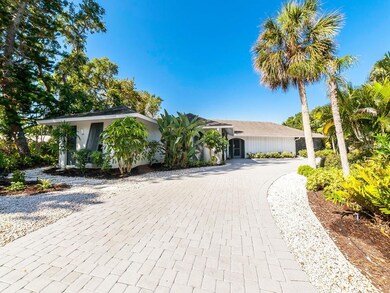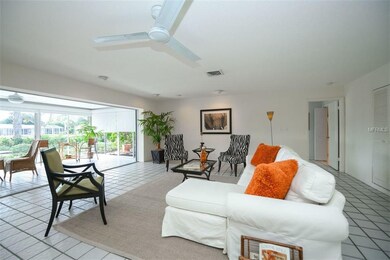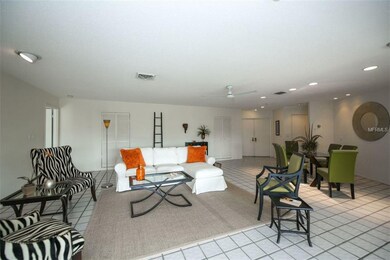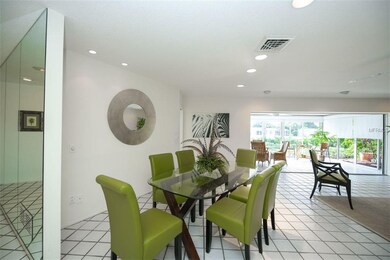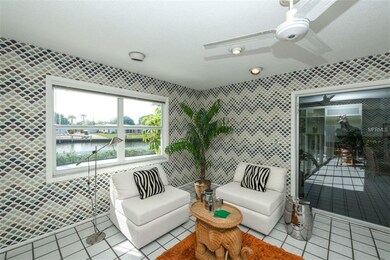
942 Contento St Sarasota, FL 34242
Estimated Value: $1,258,000 - $1,771,000
Highlights
- 50 Feet of Waterfront
- Dock made with concrete
- Access To Intracoastal Waterway
- Phillippi Shores Elementary School Rated A
- Guest House
- Public Beach
About This Home
As of April 2019Owner Says Sell, Bring Offers! Priced Below Appraised Value. This custom built home features the best of boating and Siesta Key beach just over the bridge onto the island of Contento. Here you will find an oversized professionally landscaped lot and one of the grandest homes ever built in Siesta Isles. The master bedroom features a beautiful water view, an oversized bathroom and plenty of counter space. The living room and dining room are designed for entertaining. The bright kitchen overlooks a cozy family room and has great water views. The guest bedrooms are on the opposite end of the home and feature a private bath. The fourth bedroom/in law quarters also has a private bathroom and is partially separated from the main residence with its own entry door and parking area. Heated Pool.
Home Details
Home Type
- Single Family
Est. Annual Taxes
- $6,343
Year Built
- Built in 1975
Lot Details
- 0.36 Acre Lot
- 50 Feet of Waterfront
- Property fronts a saltwater canal
- Public Beach
- Street terminates at a dead end
- Mature Landscaping
- Corner Lot
- Oversized Lot
- Metered Sprinkler System
- Oak Trees
- Fruit Trees
- Property is zoned RSF2
HOA Fees
- $8 Monthly HOA Fees
Parking
- 2 Car Attached Garage
- Parking Pad
- Oversized Parking
- Workshop in Garage
- Side Facing Garage
- Garage Door Opener
- Circular Driveway
- Open Parking
Home Design
- Custom Home
- Contemporary Architecture
- Ranch Style House
- Florida Architecture
- Slab Foundation
- Shingle Roof
- Block Exterior
Interior Spaces
- 2,639 Sq Ft Home
- Open Floorplan
- Built-In Features
- Ceiling Fan
- Blinds
- Drapes & Rods
- Sliding Doors
- Family Room Off Kitchen
- Combination Dining and Living Room
- Canal Views
Kitchen
- Cooktop
- Dishwasher
Flooring
- Engineered Wood
- Carpet
- Tile
Bedrooms and Bathrooms
- 4 Bedrooms
- Split Bedroom Floorplan
- Walk-In Closet
- In-Law or Guest Suite
Laundry
- Laundry Room
- Dryer
- Washer
Pool
- Heated In Ground Pool
- Gunite Pool
Outdoor Features
- Access To Intracoastal Waterway
- Access to Bay or Harbor
- Access to Saltwater Canal
- Seawall
- Dock made with concrete
- Enclosed patio or porch
Schools
- Phillippi Shores Elementary School
- Brookside Middle School
- Sarasota High School
Utilities
- Forced Air Zoned Heating and Cooling System
- High Speed Internet
Additional Features
- Guest House
- Flood Zone Lot
Community Details
- Siesta Isles Community
- Siesta Isles Subdivision
- The community has rules related to building or community restrictions, deed restrictions, no truck, recreational vehicles, or motorcycle parking
- Rental Restrictions
Listing and Financial Details
- Homestead Exemption
- Visit Down Payment Resource Website
- Tax Lot 285
- Assessor Parcel Number 0082090046
Ownership History
Purchase Details
Home Financials for this Owner
Home Financials are based on the most recent Mortgage that was taken out on this home.Purchase Details
Similar Homes in Sarasota, FL
Home Values in the Area
Average Home Value in this Area
Purchase History
| Date | Buyer | Sale Price | Title Company |
|---|---|---|---|
| Meredith Ruth Anne | $800,000 | Attorney | |
| Zuch Elinor | -- | Attorney |
Mortgage History
| Date | Status | Borrower | Loan Amount |
|---|---|---|---|
| Open | Meredith Ruth Anne | $640,000 |
Property History
| Date | Event | Price | Change | Sq Ft Price |
|---|---|---|---|---|
| 04/30/2019 04/30/19 | Sold | $800,000 | -8.0% | $303 / Sq Ft |
| 04/01/2019 04/01/19 | Pending | -- | -- | -- |
| 04/01/2019 04/01/19 | For Sale | $870,000 | 0.0% | $330 / Sq Ft |
| 03/30/2019 03/30/19 | Pending | -- | -- | -- |
| 03/04/2019 03/04/19 | Price Changed | $870,000 | -5.3% | $330 / Sq Ft |
| 01/19/2019 01/19/19 | Price Changed | $919,000 | -3.3% | $348 / Sq Ft |
| 10/16/2018 10/16/18 | Price Changed | $950,000 | -2.6% | $360 / Sq Ft |
| 10/05/2018 10/05/18 | Price Changed | $975,000 | -2.4% | $369 / Sq Ft |
| 07/18/2018 07/18/18 | Price Changed | $999,000 | -4.9% | $379 / Sq Ft |
| 05/18/2018 05/18/18 | Price Changed | $1,050,000 | -12.5% | $398 / Sq Ft |
| 05/04/2018 05/04/18 | For Sale | $1,200,000 | -- | $455 / Sq Ft |
Tax History Compared to Growth
Tax History
| Year | Tax Paid | Tax Assessment Tax Assessment Total Assessment is a certain percentage of the fair market value that is determined by local assessors to be the total taxable value of land and additions on the property. | Land | Improvement |
|---|---|---|---|---|
| 2024 | $10,894 | $938,913 | -- | -- |
| 2023 | $10,894 | $911,566 | $0 | $0 |
| 2022 | $9,501 | $788,802 | $0 | $0 |
| 2021 | $9,486 | $760,099 | $0 | $0 |
| 2020 | $8,386 | $657,100 | $562,200 | $94,900 |
| 2019 | $8,851 | $663,700 | $494,200 | $169,500 |
| 2018 | $6,369 | $501,682 | $0 | $0 |
| 2017 | $6,343 | $491,363 | $0 | $0 |
| 2016 | $6,314 | $730,100 | $493,500 | $236,600 |
| 2015 | $6,429 | $567,300 | $377,100 | $190,200 |
| 2014 | $6,407 | $467,112 | $0 | $0 |
Agents Affiliated with this Home
-
Jenna Carver
J
Seller's Agent in 2019
Jenna Carver
EXP REALTY LLC
(941) 343-7953
3 in this area
11 Total Sales
-
Kelly & Kate Drost

Buyer's Agent in 2019
Kelly & Kate Drost
COMPASS FLORIDA LLC
(941) 822-6926
48 Total Sales
Map
Source: Stellar MLS
MLS Number: A4402415
APN: 0082-09-0046
- 951 Contento St
- 1014 Contento St
- 5376 Shadow Lawn Dr
- 5402 Shadow Lawn Dr
- 5569 Cape Leyte Dr
- 5560 Shadow Lawn Dr
- 5353 Shadow Lawn Dr
- 5369 Shadow Lawn Dr
- 1038 Contento St
- 5572 Shadow Lawn Dr
- 5581 Shadow Lawn Dr
- 5502 Shadow Lawn Dr
- 915 Beach Rd Unit 318
- 901 Beach Rd Unit 402
- 1055 Beach Rd Unit B302
- 5525 Shadow Lawn Dr
- 1001 Beach Rd Unit A203
- 5600 Beach Way Dr Unit 315
- 5600 Beach Way Dr Unit 201
- 1159 Lake House Cir Unit C120
- 942 Contento St
- 5508 Contento Dr
- 934 Contento St
- 943 Contento St
- 935 Contento St
- 5516 Contento Dr
- 926 Contento St
- 5507 Contento Dr
- 1007 Contento St
- 933 Contento Cir
- 927 Contento St
- 925 Contento Cir
- 917 Contento Cir
- 1015 Contento St
- 918 Contento St
- 911 Contento Cir
- 5382 Shadow Lawn Dr
- 5523 Contento Dr
- 5523 Drive
