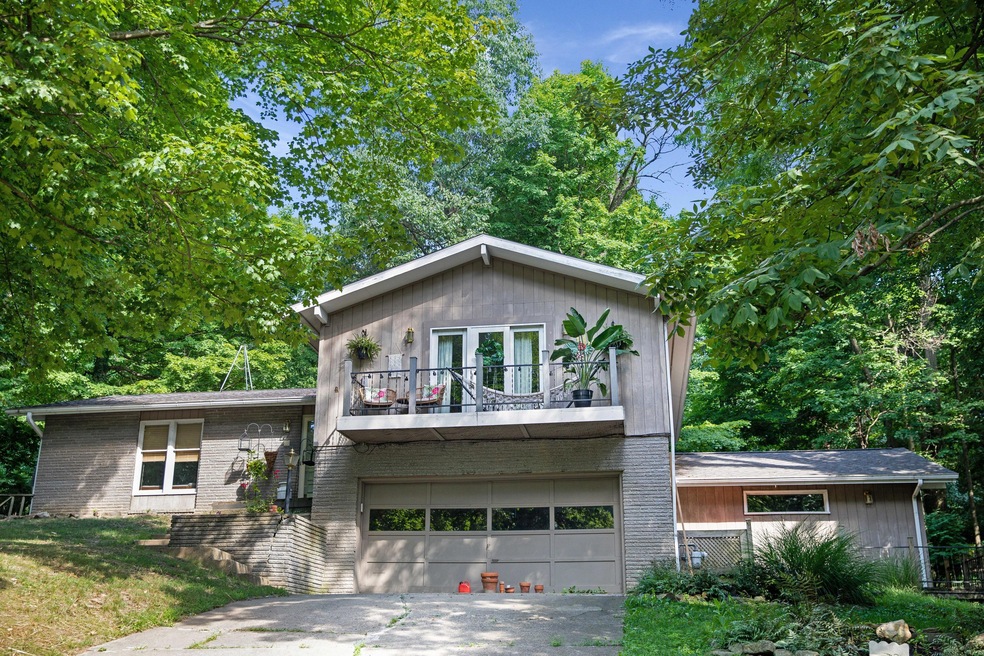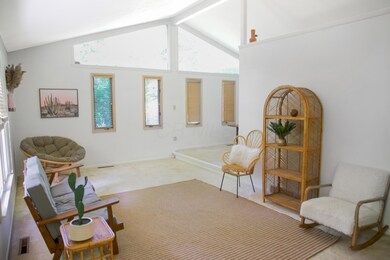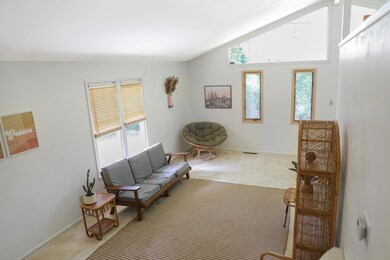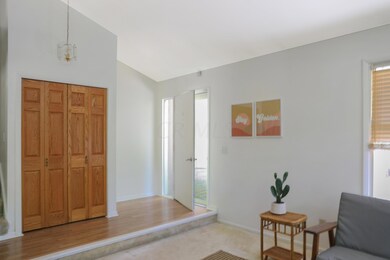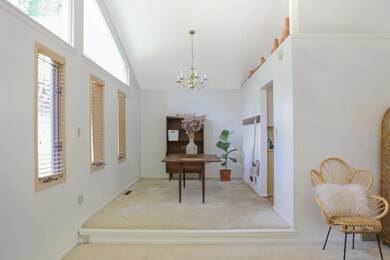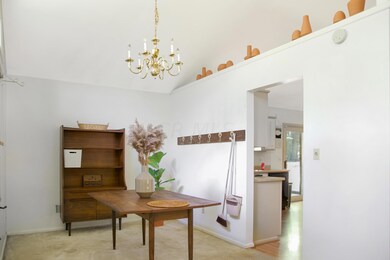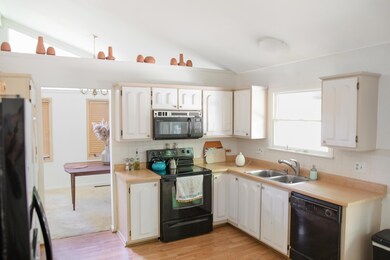
Highlights
- 2 Car Attached Garage
- Family Room
- Wood Siding
- Forced Air Heating and Cooling System
About This Home
As of September 2020Tucked away in Forest Hills (Heath schools) on one of the largest lots in the neighborhood. Perched upon a hill, with a master suite balcony to enjoy your morning coffee and favorite book. Modern split level with vaulted ceilings and tons of natural light on the main level. Freshly painted throughout. Huge downstairs family room/play room/man cave with tons of handmade built in shelves and a fireplace. Large bedrooms and an enormous master suite. Over-sized deck overlooks wooded back yard full of wildlife. Tons of privacy.
Last Agent to Sell the Property
RE/MAX Consultant Group License #2009000227 Listed on: 08/05/2020

Last Buyer's Agent
Jeffrey Jonas
RE/MAX Main Street License #444814
Home Details
Home Type
- Single Family
Est. Annual Taxes
- $3,101
Year Built
- Built in 1976
Lot Details
- 0.5 Acre Lot
- Sloped Lot
Parking
- 2 Car Attached Garage
Home Design
- Split Level Home
- Tri-Level Property
- Block Foundation
- Wood Siding
Interior Spaces
- 2,260 Sq Ft Home
- Family Room
- Basement
- Recreation or Family Area in Basement
- Laundry on lower level
Bedrooms and Bathrooms
- 3 Bedrooms
Utilities
- Forced Air Heating and Cooling System
- Heating System Uses Gas
Listing and Financial Details
- Assessor Parcel Number 030-089388-00.000
Ownership History
Purchase Details
Home Financials for this Owner
Home Financials are based on the most recent Mortgage that was taken out on this home.Purchase Details
Home Financials for this Owner
Home Financials are based on the most recent Mortgage that was taken out on this home.Purchase Details
Home Financials for this Owner
Home Financials are based on the most recent Mortgage that was taken out on this home.Purchase Details
Home Financials for this Owner
Home Financials are based on the most recent Mortgage that was taken out on this home.Purchase Details
Home Financials for this Owner
Home Financials are based on the most recent Mortgage that was taken out on this home.Similar Homes in the area
Home Values in the Area
Average Home Value in this Area
Purchase History
| Date | Type | Sale Price | Title Company |
|---|---|---|---|
| Survivorship Deed | $230,000 | Quality Title | |
| Survivorship Deed | $162,000 | First Ohio Title Insurance | |
| Survivorship Deed | $135,000 | Stewart Title Agency Of Colu | |
| Survivorship Deed | $128,000 | Ambassador Title | |
| Land Contract | $129,500 | -- |
Mortgage History
| Date | Status | Loan Amount | Loan Type |
|---|---|---|---|
| Previous Owner | $223,100 | New Conventional | |
| Previous Owner | $142,000 | New Conventional | |
| Previous Owner | $141,703 | FHA | |
| Previous Owner | $135,000 | Balloon | |
| Previous Owner | $102,400 | Unknown | |
| Previous Owner | $129,500 | Seller Take Back |
Property History
| Date | Event | Price | Change | Sq Ft Price |
|---|---|---|---|---|
| 03/31/2025 03/31/25 | Off Market | $162,000 | -- | -- |
| 09/08/2020 09/08/20 | Sold | $230,000 | -4.1% | $102 / Sq Ft |
| 08/05/2020 08/05/20 | For Sale | $239,900 | +48.1% | $106 / Sq Ft |
| 07/24/2018 07/24/18 | Sold | $162,000 | +1.3% | $72 / Sq Ft |
| 06/24/2018 06/24/18 | Pending | -- | -- | -- |
| 06/05/2018 06/05/18 | For Sale | $159,900 | -- | $71 / Sq Ft |
Tax History Compared to Growth
Tax History
| Year | Tax Paid | Tax Assessment Tax Assessment Total Assessment is a certain percentage of the fair market value that is determined by local assessors to be the total taxable value of land and additions on the property. | Land | Improvement |
|---|---|---|---|---|
| 2024 | $6,838 | $93,320 | $23,140 | $70,180 |
| 2023 | $4,442 | $93,320 | $23,140 | $70,180 |
| 2022 | $3,424 | $63,210 | $13,510 | $49,700 |
| 2021 | $3,494 | $63,210 | $13,510 | $49,700 |
| 2020 | $3,517 | $63,210 | $13,510 | $49,700 |
| 2019 | $3,101 | $56,740 | $13,510 | $43,230 |
| 2018 | $2,607 | $0 | $0 | $0 |
| 2017 | $2,516 | $0 | $0 | $0 |
| 2016 | $2,386 | $0 | $0 | $0 |
| 2015 | $2,427 | $0 | $0 | $0 |
| 2014 | $4,115 | $0 | $0 | $0 |
| 2013 | $2,240 | $0 | $0 | $0 |
Agents Affiliated with this Home
-
Shannon Cook

Seller's Agent in 2020
Shannon Cook
RE/MAX
(614) 364-3930
5 in this area
83 Total Sales
-
J
Buyer's Agent in 2020
Jeffrey Jonas
RE/MAX
-
Christina Wilson
C
Seller's Agent in 2018
Christina Wilson
Howard Hanna Real Estate Services
(740) 641-8091
4 in this area
16 Total Sales
Map
Source: Columbus and Central Ohio Regional MLS
MLS Number: 220026258
APN: 030-089388-00.000
- 1819 Walnut Rd
- 1933 Blue Jay Rd
- 5185 Linnville Rd
- 609 Piedmont Ln
- 1791 Cumberland Crest
- 0 Cumberland Crest
- 1781 Cumberland Crest
- 5280 Cotterman Rd SE
- 1957 Blue Jay Rd
- 7881 Dorsey Mill Rd SE
- 4151 Jacksontown Rd
- 1444 Blue Jay Rd
- 152 Isabelle Rd
- 470 Beacon Rd
- 507 Beacon Rd
- 939 Betty Ave
- 401 S 2nd St
- 395 S 2nd St
- 109 Roberts Dr SE
- 160 Orchard St
