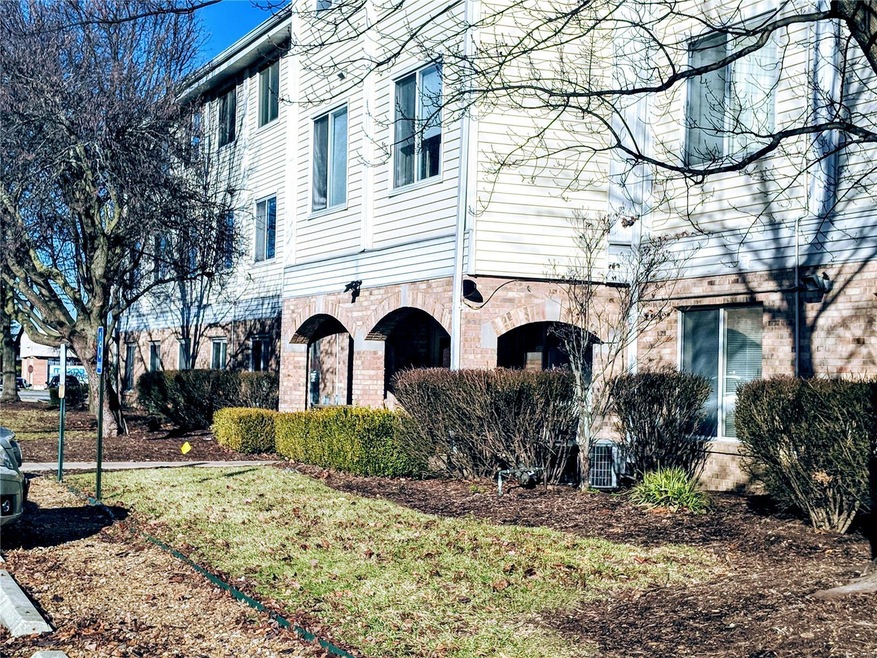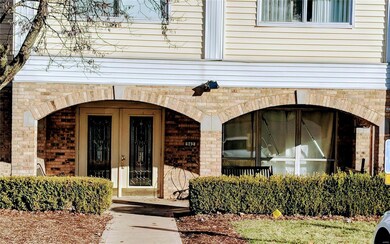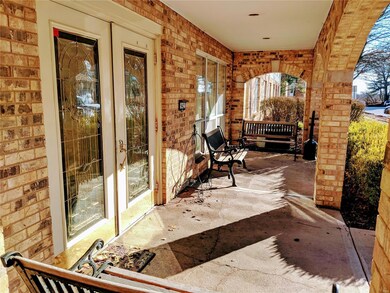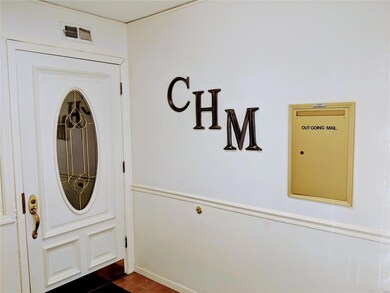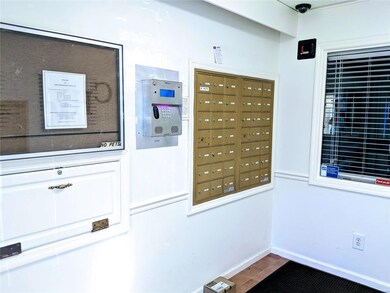
942 Guelbreth Ln Unit 101 Saint Louis, MO 63141
Estimated Value: $96,000 - $102,210
Highlights
- Open Floorplan
- Clubhouse
- Traditional Architecture
- Spoede Elementary School Rated A+
- Property is near public transit
- Main Floor Primary Bedroom
About This Home
As of June 2019With modern renovation, entire unit has been freshly painted soft gray color; Elegant grayish Wood Veneer flooring! Brand new Granite counter tops in Kitchen, Breakfast bar & Bath room. Large sliding mirrored coat closet to welcome your guests. Large kit bar window opens to Dining/Living rooms. Living rm with large windows & ceiling fan. Two large windows in Master bed rm with Walk-in closet and views of the fenced in back yard! Updated Full bath with new faucet, granite counter, under mount basin & Linen closet. 2014 new 60 gal HWH. Coin operated laundry facility & Trash disposal rm at the the end of the hallway. Garage is on the opposite side of the building: unit 101 with one assigned space in garage #7 (with shared 4 spaces). Automatic and key entrance for garage. mail box in Lobby; Community entertaining areas. Condo with No pets, no smoking policy, 40% rental maximum. Ladue schools, conveniently located in prime Creve Coeur area, Ground unit, No steps to climb! Affordable!
Last Listed By
Cathy Ho
Cathy Ho, Broker License #1999003796 Listed on: 01/10/2019
Property Details
Home Type
- Condominium
Est. Annual Taxes
- $1,045
Year Built
- Built in 1981 | Remodeled
Lot Details
- 1,350
HOA Fees
- $280 Monthly HOA Fees
Parking
- 1 Car Detached Garage
- Garage Door Opener
- Guest Parking
- Additional Parking
- Assigned Parking
Home Design
- Traditional Architecture
- Garden Apartment
- Brick Veneer
- Vinyl Siding
Interior Spaces
- 768 Sq Ft Home
- 1-Story Property
- Open Floorplan
- Ceiling Fan
- Sliding Doors
- Six Panel Doors
- Panel Doors
- Entrance Foyer
- Combination Dining and Living Room
- Intercom
- Laundry on main level
Kitchen
- Eat-In Kitchen
- Breakfast Bar
- Electric Oven or Range
- Range Hood
- Dishwasher
- Granite Countertops
- Built-In or Custom Kitchen Cabinets
- Disposal
Bedrooms and Bathrooms
- 1 Primary Bedroom on Main
- Walk-In Closet
- 1 Full Bathroom
Location
- Ground Level Unit
- Interior Unit
- Property is near public transit
Schools
- Spoede Elem. Elementary School
- Ladue Middle School
- Ladue Horton Watkins High School
Utilities
- Forced Air Heating and Cooling System
- Electric Water Heater
- High Speed Internet
Additional Features
- Covered patio or porch
- Partially Fenced Property
Listing and Financial Details
- Assessor Parcel Number 17M-44-0541
Community Details
Overview
- 40 Units
Amenities
- Clubhouse
- Laundry Facilities
- Elevator
- Lobby
Security
- Security Service
- Fire and Smoke Detector
Ownership History
Purchase Details
Home Financials for this Owner
Home Financials are based on the most recent Mortgage that was taken out on this home.Purchase Details
Purchase Details
Purchase Details
Purchase Details
Home Financials for this Owner
Home Financials are based on the most recent Mortgage that was taken out on this home.Similar Homes in Saint Louis, MO
Home Values in the Area
Average Home Value in this Area
Purchase History
| Date | Buyer | Sale Price | Title Company |
|---|---|---|---|
| Buchanan Bonnie Lee | $72,250 | Us Title North County | |
| Lieber Shirley R | $65,000 | -- | |
| International Trade Contract Co | $47,500 | -- | |
| Federal National Mortgage Association | $57,961 | -- | |
| Lawrence Ronald | -- | -- |
Mortgage History
| Date | Status | Borrower | Loan Amount |
|---|---|---|---|
| Open | Buchanan Bonnie Lee | $68,637 | |
| Previous Owner | Lawrence Ronald | $52,380 |
Property History
| Date | Event | Price | Change | Sq Ft Price |
|---|---|---|---|---|
| 06/03/2019 06/03/19 | Sold | -- | -- | -- |
| 05/07/2019 05/07/19 | Pending | -- | -- | -- |
| 01/31/2019 01/31/19 | Price Changed | $75,000 | -5.1% | $98 / Sq Ft |
| 01/10/2019 01/10/19 | For Sale | $79,000 | -- | $103 / Sq Ft |
Tax History Compared to Growth
Tax History
| Year | Tax Paid | Tax Assessment Tax Assessment Total Assessment is a certain percentage of the fair market value that is determined by local assessors to be the total taxable value of land and additions on the property. | Land | Improvement |
|---|---|---|---|---|
| 2023 | $1,045 | $15,050 | $1,670 | $13,380 |
| 2022 | $1,007 | $13,950 | $3,210 | $10,740 |
| 2021 | $999 | $13,950 | $3,210 | $10,740 |
| 2020 | $833 | $11,480 | $2,340 | $9,140 |
| 2019 | $818 | $11,480 | $2,340 | $9,140 |
| 2018 | $733 | $9,500 | $1,670 | $7,830 |
| 2017 | $732 | $9,500 | $1,670 | $7,830 |
| 2016 | $741 | $9,380 | $1,670 | $7,710 |
| 2015 | $707 | $9,380 | $1,670 | $7,710 |
| 2014 | $850 | $10,910 | $2,260 | $8,650 |
Agents Affiliated with this Home
-

Seller's Agent in 2019
Cathy Ho
Cathy Ho, Broker
(314) 517-4145
-
Tiaa Harris

Buyer's Agent in 2019
Tiaa Harris
Just Wright Realty
(314) 322-7834
73 Total Sales
Map
Source: MARIS MLS
MLS Number: MAR19001960
APN: 17M-44-0541
- 942 Guelbreth Ln Unit 112
- 942 Guelbreth Ln Unit 303
- 10427 Briarbend Dr Unit 4
- 10469 Briarbend Dr Unit 4
- 10457 Briarbend Dr Unit 8
- 10446 Willowdale Dr Unit 10446
- 10401 Briarbend Dr
- 10411 Corbeil Dr Unit 65
- 10342 Corbeil Dr Unit 85
- 10340 Corbeil Dr Unit 86
- 10352 Forest Brook Ln Unit A
- 10360 Forest Brook Ln Unit H
- 10328 Forest Brook Ln Unit H
- 10341 Forest Brook Ln Unit B
- 10395 Forest Brook Ln Unit G
- 970 N Spoede Rd Unit 32
- 1010 Thoreau Ct Unit 104
- 204 Stoney View Ln
- 832 Larkin Ave
- 10381 Oxford Hill Dr Unit 6
- 942 Guelbreth Ln Unit 109
- 942 Guelbreth Ln Unit 108
- 942 Guelbreth Ln Unit 312
- 942 Guelbreth Ln Unit 210
- 942 Guelbreth Ln Unit 100
- 942 Guelbreth Ln Unit 304
- 942 Guelbreth Ln Unit 207
- 942 Guelbreth Ln Unit 209
- 942 Guelbreth Ln Unit 101
- 942 Guelbreth Ln Unit 301
- 942 Guelbreth Ln Unit 111
- 942 Guelbreth Ln Unit 211
- 942 Guelbreth Ln Unit 311
- 942 Guelbreth Ln Unit 212
- 942 Guelbreth Ln Unit 306
- 942 Guelbreth Ln Unit 200
- 942 Guelbreth Ln Unit 302
- 942 Guelbreth Ln Unit 204
- 942 Guelbreth Ln Unit 309
- 942 Guelbreth Ln Unit 308
