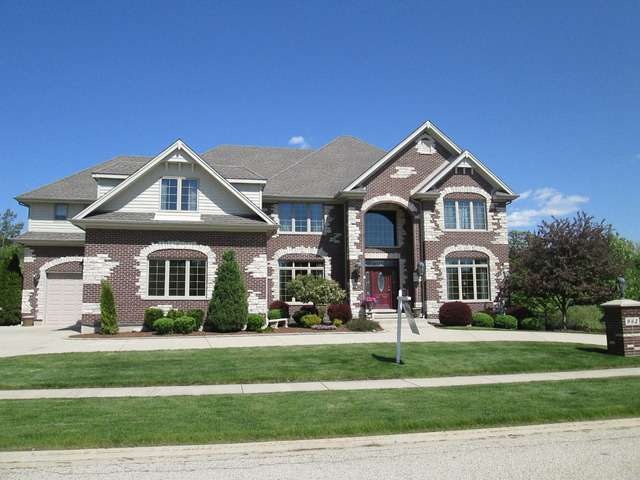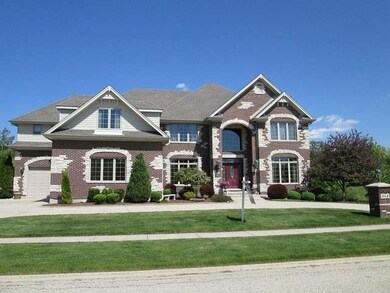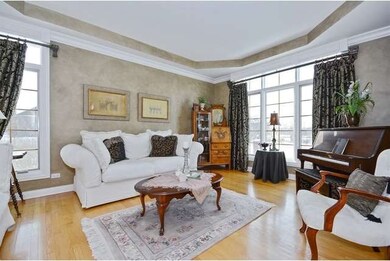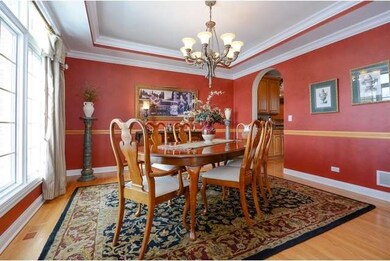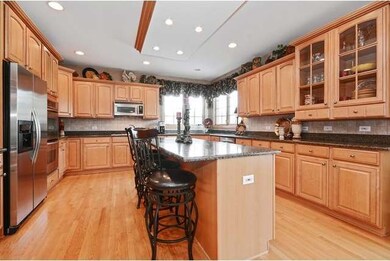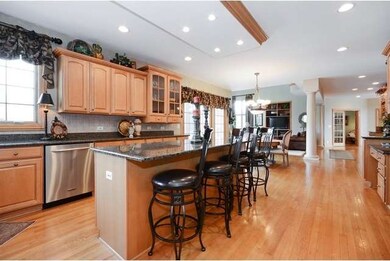
942 Lorie Ln Lake Zurich, IL 60047
Estimated Value: $1,000,000 - $1,230,000
Highlights
- Home Theater
- Landscaped Professionally
- Traditional Architecture
- Seth Paine Elementary School Rated A
- Recreation Room
- Wood Flooring
About This Home
As of July 2015Stunning! Over 7000sf! Open/Flowing Flr Plan Features Hdwd Flrs, Gourmet Kit/Maple Cabs/Granite/S/S Appls & Lg W/I Pantry/Island. FR/2 Sty Frpl/Wet Bar. 1St Fl Ofc. Formal LR/DR/Tray Ceilings. 2nd Flr Loft Overlooks Foyer & FR. Huge Mstr/Utra-Bath/Calif Fin Mstr Closet. LLevel Eng. Bsmt/Wet Bar/2nd Frpl/Game Rm/Media Rm/Full Bth. Prof Landscaped/Sprinkler Sys/Custom Paver Patio/Firepit.Gorgeous Lot/Tree Lined/Private
Last Agent to Sell the Property
Berkshire Hathaway HomeServices Chicago License #475130220 Listed on: 03/04/2015

Home Details
Home Type
- Single Family
Est. Annual Taxes
- $20,657
Year Built
- 2002
Lot Details
- East or West Exposure
- Landscaped Professionally
Parking
- Attached Garage
- Garage Transmitter
- Driveway
- Parking Included in Price
- Garage Is Owned
Home Design
- Traditional Architecture
- Brick Exterior Construction
- Slab Foundation
- Asphalt Shingled Roof
Interior Spaces
- Wet Bar
- Bar Fridge
- Gas Log Fireplace
- Entrance Foyer
- Dining Area
- Home Theater
- Home Office
- Recreation Room
- Bonus Room
- Game Room
- Wood Flooring
- Storm Screens
Kitchen
- Breakfast Bar
- Walk-In Pantry
- Double Oven
- Microwave
- High End Refrigerator
- Bar Refrigerator
- Dishwasher
- Wine Cooler
- Stainless Steel Appliances
- Kitchen Island
- Disposal
Bedrooms and Bathrooms
- Primary Bathroom is a Full Bathroom
- Dual Sinks
- Whirlpool Bathtub
- Shower Body Spray
- Separate Shower
Laundry
- Laundry on main level
- Dryer
- Washer
Finished Basement
- English Basement
- Finished Basement Bathroom
Outdoor Features
- Brick Porch or Patio
- Fire Pit
Utilities
- Forced Air Zoned Heating and Cooling System
- Heating System Uses Gas
Listing and Financial Details
- Homeowner Tax Exemptions
Ownership History
Purchase Details
Home Financials for this Owner
Home Financials are based on the most recent Mortgage that was taken out on this home.Purchase Details
Home Financials for this Owner
Home Financials are based on the most recent Mortgage that was taken out on this home.Similar Homes in the area
Home Values in the Area
Average Home Value in this Area
Purchase History
| Date | Buyer | Sale Price | Title Company |
|---|---|---|---|
| Kopcinski Raymond J | $765,000 | Fort Dearborn Title | |
| Mcternan Thomas E | $750,000 | Chicago Title Insurance Co |
Mortgage History
| Date | Status | Borrower | Loan Amount |
|---|---|---|---|
| Open | Kopcinski Raymond J | $500,000 | |
| Closed | Kopcinski Raymond J | $545,000 | |
| Previous Owner | Mcternan Thomas E | $404,000 | |
| Previous Owner | Mcternan Thomas E | $417,000 | |
| Previous Owner | Mcternan Thomas E | $500,000 | |
| Previous Owner | J M L J Construction Co Inc | $1,500,000 |
Property History
| Date | Event | Price | Change | Sq Ft Price |
|---|---|---|---|---|
| 07/17/2015 07/17/15 | Sold | $765,000 | -3.8% | $161 / Sq Ft |
| 06/06/2015 06/06/15 | Pending | -- | -- | -- |
| 03/04/2015 03/04/15 | For Sale | $795,000 | -- | $167 / Sq Ft |
Tax History Compared to Growth
Tax History
| Year | Tax Paid | Tax Assessment Tax Assessment Total Assessment is a certain percentage of the fair market value that is determined by local assessors to be the total taxable value of land and additions on the property. | Land | Improvement |
|---|---|---|---|---|
| 2024 | $20,657 | $278,049 | $47,744 | $230,305 |
| 2023 | $18,347 | $270,581 | $46,462 | $224,119 |
| 2022 | $18,347 | $238,885 | $44,652 | $194,233 |
| 2021 | $17,722 | $232,764 | $43,508 | $189,256 |
| 2020 | $19,410 | $258,929 | $43,508 | $215,421 |
| 2019 | $19,510 | $261,908 | $44,008 | $217,900 |
| 2018 | $18,669 | $251,574 | $47,022 | $204,552 |
| 2017 | $18,544 | $248,542 | $46,455 | $202,087 |
| 2016 | $18,194 | $240,672 | $44,984 | $195,688 |
| 2015 | $17,957 | $229,233 | $42,846 | $186,387 |
| 2014 | -- | $224,348 | $41,599 | $182,749 |
| 2012 | $16,887 | $224,821 | $41,687 | $183,134 |
Agents Affiliated with this Home
-
Janet Knight-Carey

Seller's Agent in 2015
Janet Knight-Carey
Berkshire Hathaway HomeServices Chicago
(847) 642-1237
37 Total Sales
-
Greg Olson

Buyer's Agent in 2015
Greg Olson
Keller Williams Thrive
(847) 977-7024
84 Total Sales
Map
Source: Midwest Real Estate Data (MRED)
MLS Number: MRD08852559
APN: 14-08-310-025
- 954 Lorie Ln
- 101 Lucy Ct
- 64 Miller Rd
- 62 Miller Rd
- 90 Golfview Rd
- 23460 W North Lakewood Ln
- 0 Manchester Rd Unit MRD11313334
- 24 Robin Crest Rd
- 941 Holly Cir
- 20 Johnathan Rd
- 50 Arcadia Ln
- 1122 Chelsea Dr
- 23780 N South Lakewood Ln
- 1170 Sycamore Dr
- 1156 Jordan Cir Unit 301
- 142 Pine Tree Row
- 23114 W North Lakewood Ln
- 23836 N Echo Lake Rd
- 17 Arrowwood Dr
- 4 Graystone Ct
