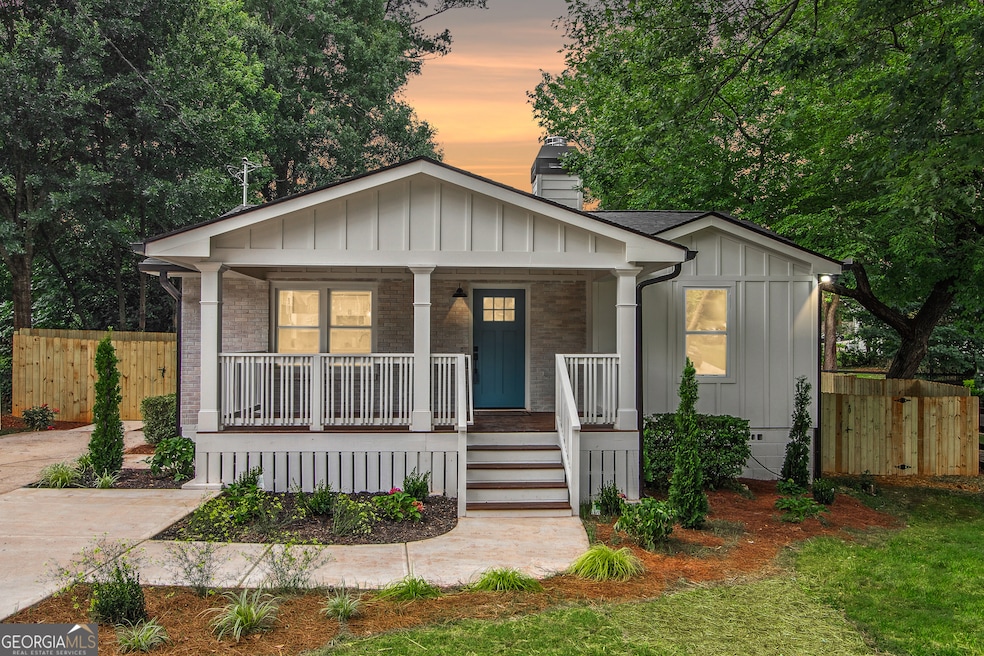Gorgeous renovated and expanded Smyrna Heights home! Almost 2000 sq ft of new everything! 4 bedrooms and 3 full baths! The front porch is large and inviting. When you walk in, you will first notice the warmth of the colors and the grand gourmet kitchen, which offers a double oven, all cabinets are pull-outs, spice rack, soft-close cabinets, 6 burner gas stove top, and top-of-the-line KitchenAid stainless steel appliances! The large island is perfect for entertaining! Eat in/dining room is off the kitchen! Real hardwood floors throughout, all bedrooms equipped with ceiling fans and remotes, recessed lights, raised ceilings in the kitchen, the master, and a curved archway as you enter through the back addition. Large living area offers a gas fireplace and custom-built in shelves! Secondary bathrooms offer custom tile on the floor, the tub surround, shower surround, and custom vanities! There is a laundry hall complete with built-ins to easily store coats, backpacks, etc. The oversized master bedroom has beautiful custom wood beams, lots of natural light and a walk in closet that will fit all your needs! The master bath suite offers double vanity, sitting tub and a separate stand up shower! Extra drive newly poured for plenty of parking. Left side of home offers a private entry and the right side of the home offers a oversized deck perfect to sit and relax under the tree! Large flat yard with new 8ft privacy fence! Storage shed in back! Walk to the Smyrna Market Village! Minutes to Truist Park, The Battery, and easy access to Cumberland- this is living at its best.

