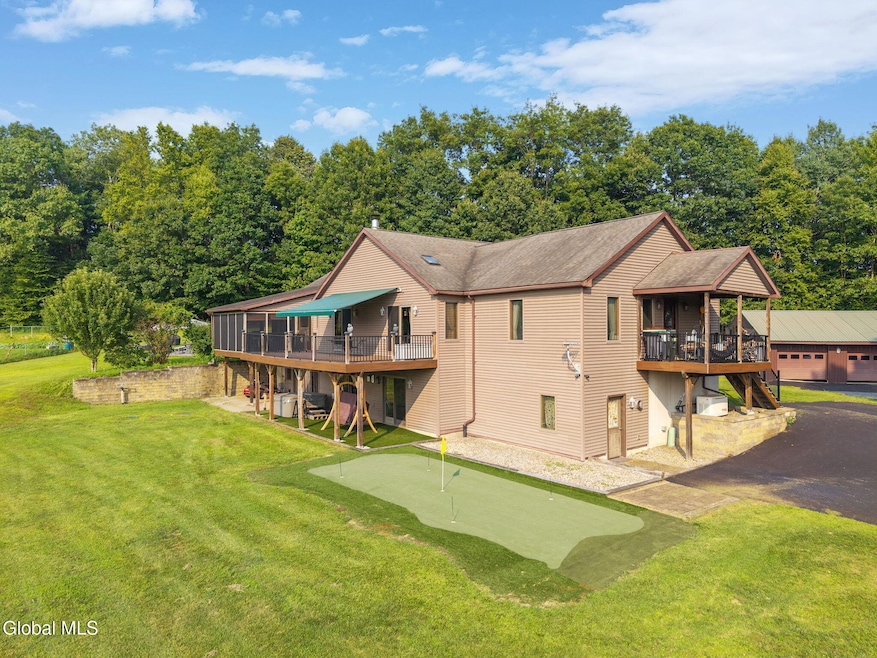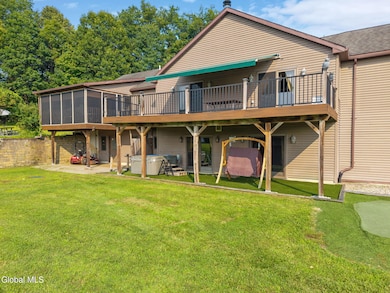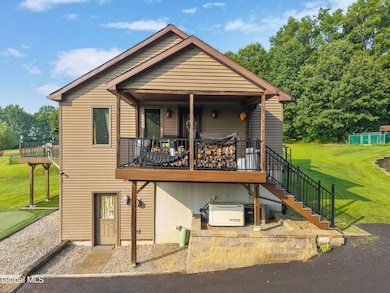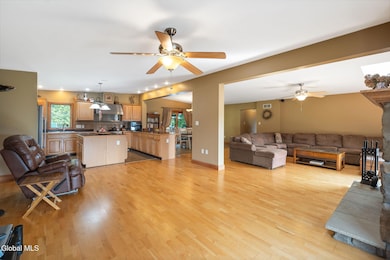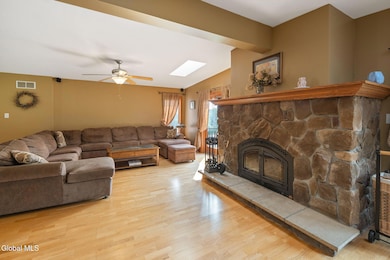942 Murray Rd Middle Grove, NY 12850
Milton NeighborhoodEstimated payment $4,487/month
Highlights
- Sauna
- Custom Home
- 12.38 Acre Lot
- Maple Avenue Middle School Rated A-
- View of Trees or Woods
- Vaulted Ceiling
About This Home
Saratoga home on 12 acres and just minutes to Downtown Saratoga! This custom ranch offers 3,944 sq ft of living space with 2,200 sq ft on the main level and 1,744 sq ft in the finished walk-out basement. The home is equipped with owned solar panels, and the current owners report UTILITY COSTS of UNDER $20/MONTH. Additional features include two electric car chargers and a whole-house generator, making this property as efficient as it is comfortable. The open floor plan boasts a large wood-burning stone fireplace, kitchen with stainless steel appliances including a professional-grade stove and wall oven, and a total of four bedrooms and four full baths. The spacious primary suite features a walk-in closet, cozy gas stove, ensuite bath, and a private enclosed deck. The lower level adds a family room with another gas stove, while outdoor living is enhanced by two Trex decks, a retractable awning with screening, sauna, hot tub, and fire pit. Practical updates include a new septic system, newer well pump, a three-car garage, and a carport for an RV. The property also features a generous garden area, perfect for growing fresh produce to your liking. As a bonus, the home is offered with a professional billiards table, golf simulator with computer, private golf practice area, and all TVs included. SEE DOCS for MORE! Truly a one-of-a-kind property that combines space, efficiency, and lifestyle amenities—all just minutes from the heart of Saratoga Springs.
Listing Agent
Miranda Real Estate Group Inc License #10401221904 Listed on: 11/24/2025
Home Details
Home Type
- Single Family
Est. Annual Taxes
- $6,657
Year Built
- Built in 2005
Lot Details
- 12.38 Acre Lot
- Property fronts a private road
- Chain Link Fence
- Cleared Lot
- Garden
Parking
- 3 Car Detached Garage
- Carport
- Garage Door Opener
- Driveway
Property Views
- Woods
- Mountain
- Meadow
Home Design
- Custom Home
- Ranch Style House
- Vinyl Siding
- Asphalt
Interior Spaces
- 3,992 Sq Ft Home
- Central Vacuum
- Wired For Sound
- Vaulted Ceiling
- Paddle Fans
- Skylights
- Wood Burning Fireplace
- Double Pane Windows
- Drapes & Rods
- Window Screens
- Family Room
- Living Room
- Dining Room
- Home Office
- Sauna
Kitchen
- Eat-In Kitchen
- Convection Oven
- Built-In Electric Oven
- Range with Range Hood
- Microwave
- Freezer
- Ice Maker
- ENERGY STAR Qualified Dishwasher
- Kitchen Island
Flooring
- Wood
- Concrete
- Ceramic Tile
Bedrooms and Bathrooms
- 4 Bedrooms
- Walk-In Closet
- Bathroom on Main Level
- 4 Full Bathrooms
- Ceramic Tile in Bathrooms
Laundry
- Laundry Room
- Dryer
- Washer
Finished Basement
- Heated Basement
- Walk-Out Basement
- Partial Basement
- Interior and Exterior Basement Entry
- Fireplace in Basement
- Stubbed For A Bathroom
Accessible Home Design
- Accessible Full Bathroom
- Accessible Hallway
- Accessible Doors
Eco-Friendly Details
- Solar owned by seller
Outdoor Features
- Outdoor Shower
- Exterior Lighting
- Shed
Schools
- Saratoga Springs High School
Utilities
- Forced Air Heating and Cooling System
- Heating System Uses Propane
- Net Metering or Smart Meter
- Power Generator
- Gas Water Heater
- Septic Tank
- High Speed Internet
Community Details
- No Home Owners Association
Listing and Financial Details
- Legal Lot and Block 59.000 / 1
- Assessor Parcel Number 414289 163.-1-59
Map
Home Values in the Area
Average Home Value in this Area
Tax History
| Year | Tax Paid | Tax Assessment Tax Assessment Total Assessment is a certain percentage of the fair market value that is determined by local assessors to be the total taxable value of land and additions on the property. | Land | Improvement |
|---|---|---|---|---|
| 2024 | $6,729 | $346,600 | $57,400 | $289,200 |
| 2023 | $6,659 | $346,600 | $57,400 | $289,200 |
| 2022 | $6,131 | $346,600 | $57,400 | $289,200 |
| 2021 | $6,011 | $346,600 | $57,400 | $289,200 |
| 2020 | $1,765 | $346,600 | $57,400 | $289,200 |
| 2018 | $1,733 | $346,600 | $57,400 | $289,200 |
| 2017 | $1,812 | $346,600 | $57,400 | $289,200 |
| 2016 | $1,556 | $346,600 | $57,400 | $289,200 |
Property History
| Date | Event | Price | List to Sale | Price per Sq Ft |
|---|---|---|---|---|
| 11/25/2025 11/25/25 | Pending | -- | -- | -- |
| 11/24/2025 11/24/25 | For Sale | $749,900 | 0.0% | $188 / Sq Ft |
| 11/02/2025 11/02/25 | Pending | -- | -- | -- |
| 10/08/2025 10/08/25 | Price Changed | $749,900 | -5.7% | $188 / Sq Ft |
| 09/25/2025 09/25/25 | Price Changed | $795,000 | -6.5% | $199 / Sq Ft |
| 09/06/2025 09/06/25 | Price Changed | $849,900 | -5.6% | $213 / Sq Ft |
| 08/07/2025 08/07/25 | For Sale | $899,900 | -- | $225 / Sq Ft |
Source: Global MLS
MLS Number: 202523380
APN: 414289-163-000-0001-059-000-0000
- 410 Middle Grove Rd
- 985 Murray Rd
- 77 Sandhill Rd
- 429 Sodeman Rd
- 101 Sandhill Rd
- 103 Sandhill Rd
- 99 Sandhill Rd
- 547 Middle Grove Rd
- 113 Sandhill Rd
- 119 Sandhill Rd
- 709 Route 29 Unit 105
- 709 Route 29 Unit 78
- 709 Route 29 Unit 49
- 709 Route 29 Unit 110
- 709 New York 29 Unit 47
- 714 Route 29
- 1 Chuck Hollow Dr
- 1116 Middleline Rd
- 299 Hyspot Rd Unit 4C
- 299 Hyspot Rd Unit 2c
