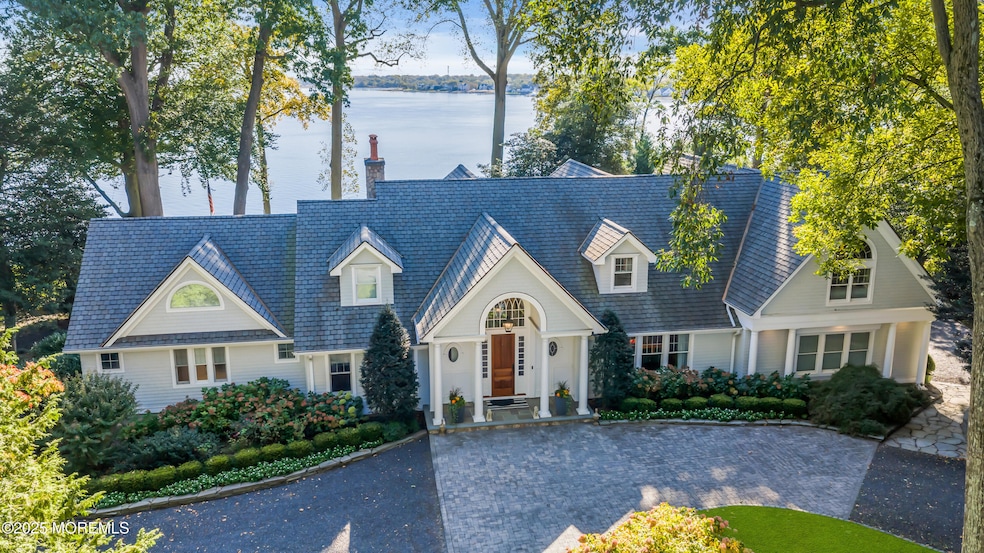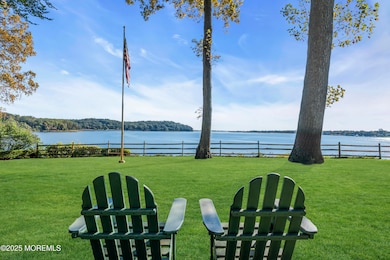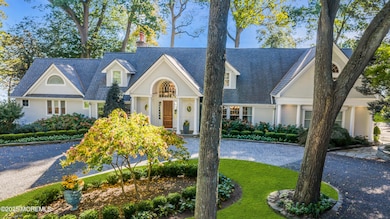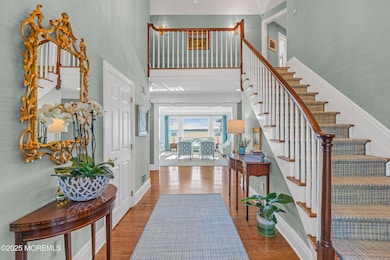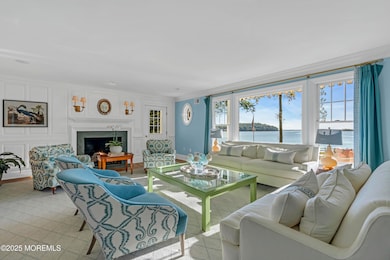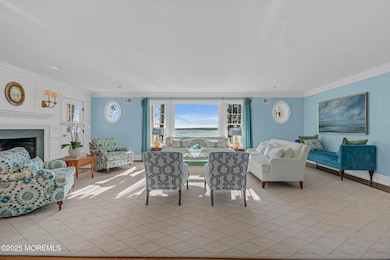942 Navesink River Rd Rumson, NJ 07760
Locust NeighborhoodEstimated payment $29,203/month
Highlights
- Greenhouse
- Indoor Spa
- River View
- Navesink Elementary School Rated A
- Custom Home
- 3.85 Acre Lot
About This Home
Set on 3.85 acres of lovingly tended gardens, secret hideaways, and magnificent specimen trees, the property unfolds to a windswept bluff with breathtaking 180-degree views stretching from the Navesink River to the Atlantic Ocean. The open and versatile floor plan includes two potential primary suites — one on the main level overlooking the river. The inviting great room with its soaring ceiling and fireplace provides a cozy retreat open to the gourmet kitchen, where a breakfast nook captures the morning sunrise and mirrors the bend of the river. Upstairs, the private primary suite features a balcony, fireplace, and even a shower with river views. Additional flexible spaces offer rooms for guests, in-laws, or a playroom — all within this remarkable riverside Sq footage taken tax record
Listing Agent
Heritage House Sotheby's International Realty License #8740964 Listed on: 10/22/2025

Home Details
Home Type
- Single Family
Est. Annual Taxes
- $35,148
Year Built
- Built in 1960
Lot Details
- 3.85 Acre Lot
- River Front
- Oversized Lot
- Sprinkler System
Parking
- 4 Car Direct Access Garage
- Circular Driveway
- Gravel Driveway
- Paver Block
Home Design
- Custom Home
- Colonial Architecture
- Asphalt Rolled Roof
- Cedar Shake Siding
Interior Spaces
- 6,880 Sq Ft Home
- 2-Story Property
- Crown Molding
- Ceiling height of 9 feet on the main level
- Recessed Lighting
- 4 Fireplaces
- Wood Burning Fireplace
- Gas Fireplace
- Thermal Windows
- Window Treatments
- Clerestory Windows
- Bay Window
- French Doors
- Entrance Foyer
- Great Room
- Living Room
- Dining Room
- Home Office
- Bonus Room
- Indoor Spa
- River Views
- Home Security System
- Attic
Kitchen
- Breakfast Room
- Eat-In Kitchen
- Butlers Pantry
- Gas Cooktop
- Stove
- Microwave
- Dishwasher
- Kitchen Island
- Granite Countertops
Flooring
- Wood
- Marble
- Tile
Bedrooms and Bathrooms
- 5 Bedrooms
- Primary Bedroom on Main
- Fireplace in Primary Bedroom
- Primary bedroom located on second floor
- Walk-In Closet
- Primary Bathroom is a Full Bathroom
- In-Law or Guest Suite
- Marble Bathroom Countertops
- Dual Vanity Sinks in Primary Bathroom
- Primary Bathroom Bathtub Only
- Primary Bathroom includes a Walk-In Shower
Laundry
- Laundry Room
- Dryer
- Washer
Basement
- Walk-Out Basement
- Basement Fills Entire Space Under The House
Outdoor Features
- Riparian rights to water flowing past the property
- Balcony
- Terrace
- Exterior Lighting
- Greenhouse
- Shed
- Storage Shed
- Outbuilding
Schools
- Navesink Elementary School
- Bayshore Middle School
- Middle South High School
Utilities
- Forced Air Zoned Heating and Cooling System
- Power Generator
- Well
- Natural Gas Water Heater
- Septic Tank
- Septic System
Listing and Financial Details
- Exclusions: Bird bath and statue in garden area, some window treatments.
- Assessor Parcel Number 32-00886-0000-00024
Community Details
Overview
- No Home Owners Association
Recreation
- Recreational Area
Map
Home Values in the Area
Average Home Value in this Area
Tax History
| Year | Tax Paid | Tax Assessment Tax Assessment Total Assessment is a certain percentage of the fair market value that is determined by local assessors to be the total taxable value of land and additions on the property. | Land | Improvement |
|---|---|---|---|---|
| 2025 | $34,384 | $2,177,700 | $1,331,500 | $846,200 |
| 2024 | $35,911 | $2,090,200 | $1,259,500 | $830,700 |
| 2023 | $35,911 | $2,066,200 | $1,166,200 | $900,000 |
| 2022 | $34,048 | $2,023,100 | $1,166,200 | $856,900 |
| 2021 | $34,048 | $1,636,900 | $874,700 | $762,200 |
| 2020 | $47,036 | $2,200,000 | $1,634,800 | $565,200 |
| 2019 | $65,117 | $3,083,200 | $2,137,800 | $945,400 |
| 2018 | $66,044 | $3,047,700 | $2,146,300 | $901,400 |
| 2017 | $63,722 | $3,000,100 | $2,146,300 | $853,800 |
| 2016 | $63,474 | $2,978,600 | $2,146,300 | $832,300 |
| 2015 | $63,422 | $2,969,200 | $2,146,300 | $822,900 |
| 2014 | $63,444 | $2,898,300 | $2,146,300 | $752,000 |
Property History
| Date | Event | Price | List to Sale | Price per Sq Ft | Prior Sale |
|---|---|---|---|---|---|
| 10/22/2025 10/22/25 | For Sale | $4,995,000 | +159.5% | $726 / Sq Ft | |
| 08/28/2020 08/28/20 | Sold | $1,925,000 | -14.4% | $328 / Sq Ft | View Prior Sale |
| 08/26/2020 08/26/20 | Pending | -- | -- | -- | |
| 06/25/2020 06/25/20 | For Sale | $2,250,000 | 0.0% | $383 / Sq Ft | |
| 06/19/2020 06/19/20 | Pending | -- | -- | -- | |
| 09/21/2019 09/21/19 | For Sale | $2,250,000 | -- | $383 / Sq Ft |
Purchase History
| Date | Type | Sale Price | Title Company |
|---|---|---|---|
| Deed | $1,925,000 | Fidelity National Title | |
| Warranty Deed | $815,047 | None Available | |
| Interfamily Deed Transfer | -- | Commonwealth Land Title Insu | |
| Deed | $4,500,000 | -- | |
| Deed | $1,350,000 | -- |
Mortgage History
| Date | Status | Loan Amount | Loan Type |
|---|---|---|---|
| Previous Owner | $1,500,000 | No Value Available | |
| Previous Owner | $650,000 | No Value Available |
Source: MOREMLS (Monmouth Ocean Regional REALTORS®)
MLS Number: 22531207
APN: 32-00886-0000-00024
- 180 Hartshorne Rd
- 32 1st St
- 26 3rd St
- 18 Sheraton Ln
- 244 Van Kirk Ave
- 96 East Ave Unit 77
- 96 East Ave Unit 65
- 200 Portland Rd
- 165 Thousand Oaks Dr
- 1 Central Ave Unit Urmilla
- 1 Scenic Dr Unit 306
- 1 Scenic Dr Unit 511
- 85 Valley Ave
- 321 -323 Shore Dr Unit 23
- 297 Shore Dr
- 330 Shore Dr Unit E8
- 324 Shore Dr Unit E-4
- 18 Middletown Ave
- 52 Atlantic St
- 200 Portland Rd Unit C - 2
