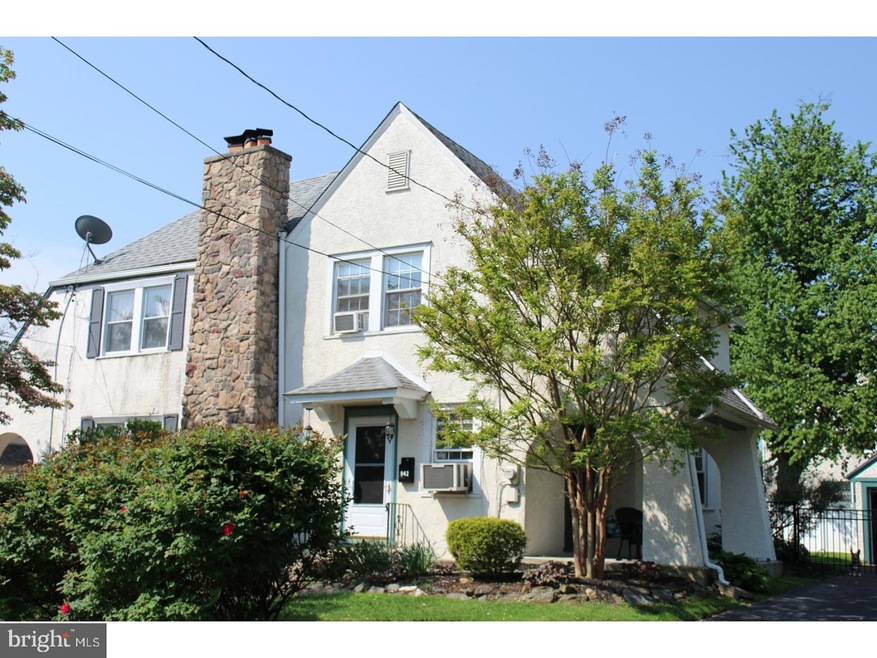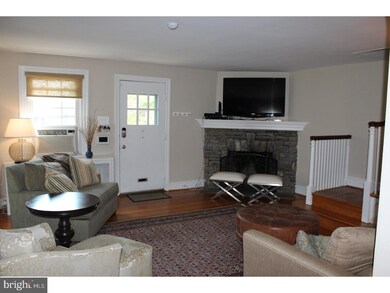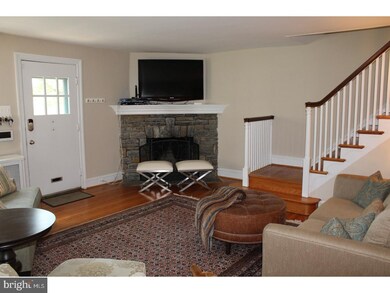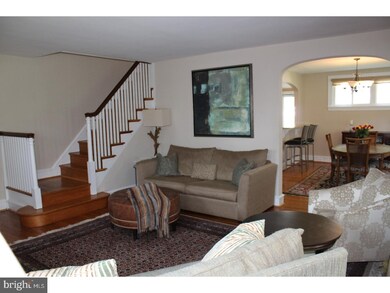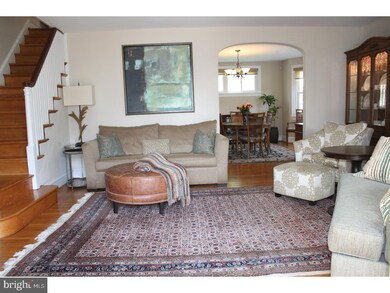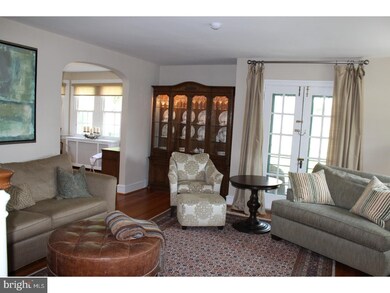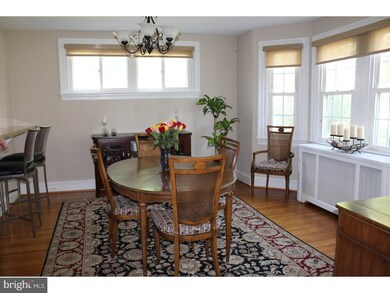
942 Ormond Ave Drexel Hill, PA 19026
Highlights
- Colonial Architecture
- No HOA
- Porch
- Wood Flooring
- 1 Car Detached Garage
- Living Room
About This Home
As of July 2018Old World charm blends seamlessly with the total renovations of this premiere Drexel Hill twin! Partially Rehabbed in 2011, and further enhanced by the current owners, the classic features that DH homes are known for make this home extra special. The living room has a stone corner fireplace and French doors to the arched outdoor patio; there is a walk in bay in the dining room. The kitchen is a joy with warm cinnamon cabinetry, gleaming granite counters, tumbled marble floor and backsplash, recessed lighting, stainless appliances and a Butlers Pantry with an exit to the oversize fenced rear yard. A powder room completes the first floor plan. The 2nd floor consists of the master bedroom with a huge closet, 2nd bedroom with another huge closet, and 3rd bedroom with an expanded closet. The renovated hall bath is done in a timeless black and white tiled pattern. The full unfinished basement has an outside exit, and the detached garage and private drive provide plenty of parking. Recent updates include a new garage door 2011, seal driveway 2015, new rear storm door and Bilco door 2015, fencing 2015, new soil pipe 2016, rewiring electric in entire house 2017, new boiler 2017, new hot water heater 2018, security system 2015 and new attic insulation 2017, washer/dryer/refrigerator 2011.
Last Agent to Sell the Property
Long & Foster Real Estate, Inc. License #AB049196L Listed on: 05/21/2018

Townhouse Details
Home Type
- Townhome
Year Built
- Built in 1935
Lot Details
- 3,615 Sq Ft Lot
- Lot Dimensions are 38x100
- Property is in good condition
Parking
- 1 Car Detached Garage
- Driveway
Home Design
- Semi-Detached or Twin Home
- Colonial Architecture
- Stone Foundation
- Shingle Roof
- Stucco
Interior Spaces
- 1,353 Sq Ft Home
- Property has 2 Levels
- Stone Fireplace
- Living Room
- Dining Room
- Wood Flooring
Kitchen
- Dishwasher
- Disposal
Bedrooms and Bathrooms
- 3 Bedrooms
- En-Suite Primary Bedroom
- 1.5 Bathrooms
Unfinished Basement
- Basement Fills Entire Space Under The House
- Exterior Basement Entry
- Laundry in Basement
Outdoor Features
- Porch
Schools
- Drexel Hill Middle School
- Upper Darby Senior High School
Utilities
- Cooling System Mounted In Outer Wall Opening
- Heating System Uses Gas
- Hot Water Heating System
- 200+ Amp Service
- Natural Gas Water Heater
Community Details
- No Home Owners Association
- Drexel Hill Subdivision
Listing and Financial Details
- Tax Lot 142-013
- Assessor Parcel Number 16-10-01471-00
Ownership History
Purchase Details
Home Financials for this Owner
Home Financials are based on the most recent Mortgage that was taken out on this home.Purchase Details
Home Financials for this Owner
Home Financials are based on the most recent Mortgage that was taken out on this home.Purchase Details
Similar Homes in the area
Home Values in the Area
Average Home Value in this Area
Purchase History
| Date | Type | Sale Price | Title Company |
|---|---|---|---|
| Deed | $190,000 | Devon Abstract Llc | |
| Deed | $190,000 | None Available | |
| Deed | $87,500 | None Available |
Mortgage History
| Date | Status | Loan Amount | Loan Type |
|---|---|---|---|
| Open | $151,028 | New Conventional | |
| Closed | $180,500 | New Conventional | |
| Previous Owner | $152,000 | New Conventional |
Property History
| Date | Event | Price | Change | Sq Ft Price |
|---|---|---|---|---|
| 07/15/2025 07/15/25 | For Sale | $315,000 | +57.5% | $231 / Sq Ft |
| 07/20/2018 07/20/18 | Sold | $200,000 | +0.5% | $148 / Sq Ft |
| 05/30/2018 05/30/18 | Pending | -- | -- | -- |
| 05/21/2018 05/21/18 | For Sale | $199,000 | -- | $147 / Sq Ft |
Tax History Compared to Growth
Tax History
| Year | Tax Paid | Tax Assessment Tax Assessment Total Assessment is a certain percentage of the fair market value that is determined by local assessors to be the total taxable value of land and additions on the property. | Land | Improvement |
|---|---|---|---|---|
| 2024 | $7,562 | $178,810 | $53,490 | $125,320 |
| 2023 | $7,491 | $178,810 | $53,490 | $125,320 |
| 2022 | $7,289 | $178,810 | $53,490 | $125,320 |
| 2021 | $9,829 | $178,810 | $53,490 | $125,320 |
| 2020 | $6,986 | $108,000 | $108,000 | $0 |
| 2019 | $6,863 | $108,000 | $108,000 | $0 |
| 2018 | $6,784 | $108,000 | $0 | $0 |
| 2017 | $6,608 | $108,000 | $0 | $0 |
| 2016 | $593 | $108,000 | $0 | $0 |
| 2015 | $605 | $108,000 | $0 | $0 |
| 2014 | $593 | $108,000 | $0 | $0 |
Agents Affiliated with this Home
-
Scott Lipschutz

Seller's Agent in 2025
Scott Lipschutz
Keller Williams Realty Devon-Wayne
(610) 322-3664
200 Total Sales
-
Maureen Stewart

Seller's Agent in 2018
Maureen Stewart
Long & Foster
(610) 909-6581
3 in this area
56 Total Sales
Map
Source: Bright MLS
MLS Number: 1001534854
APN: 16-10-01471-00
- 945 Ormond Ave
- 912 Edmonds Ave
- 909 Cornell Ave
- 844 Mason Ave
- 1024 Cornell Ave
- 927 Drexel Ave
- 828 Turner Ave
- 1113 Cornell Ave
- 1113 Drexel Ave
- 1100 Drexel Ave
- 718 Concord Ave
- 722 Mason Ave
- 833 Wilde Ave
- 4414 Marvine Ave
- 1220 Edmonds Ave
- 1009 Belfield Ave
- 824 Lindale Ave
- 1204 Drexel Ave
- 1011 Bryan St
- 3735 Woodland Ave
