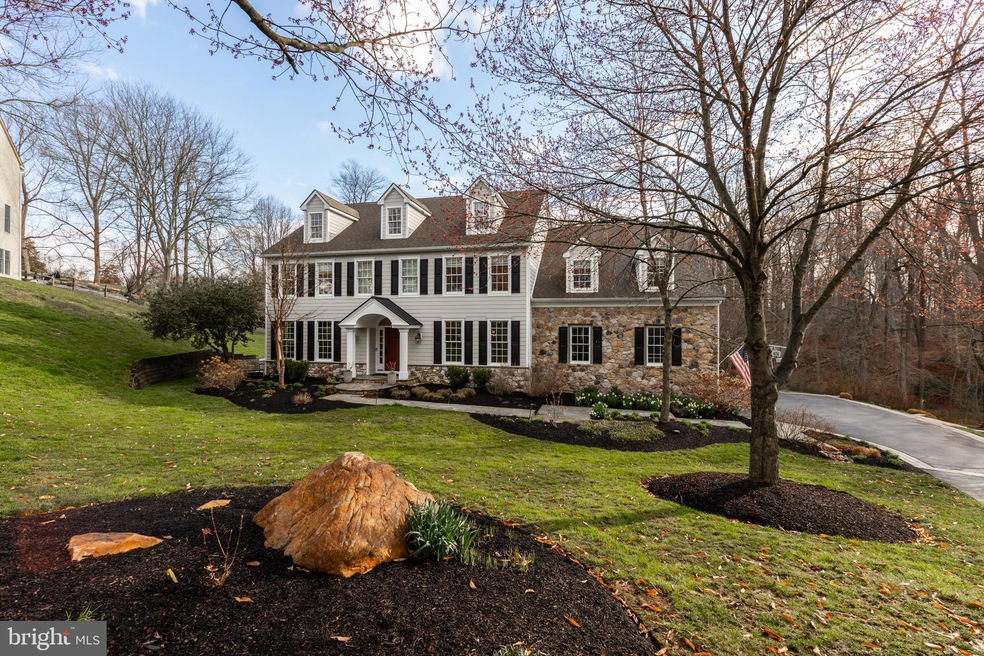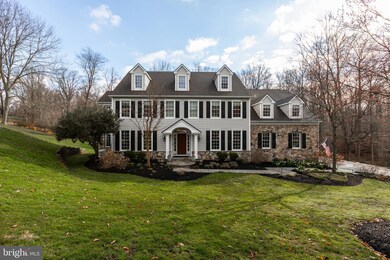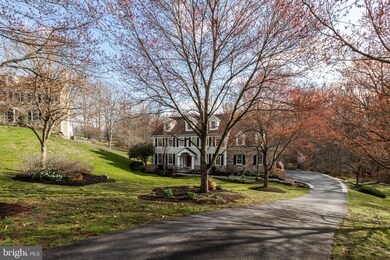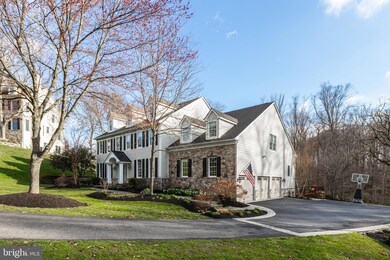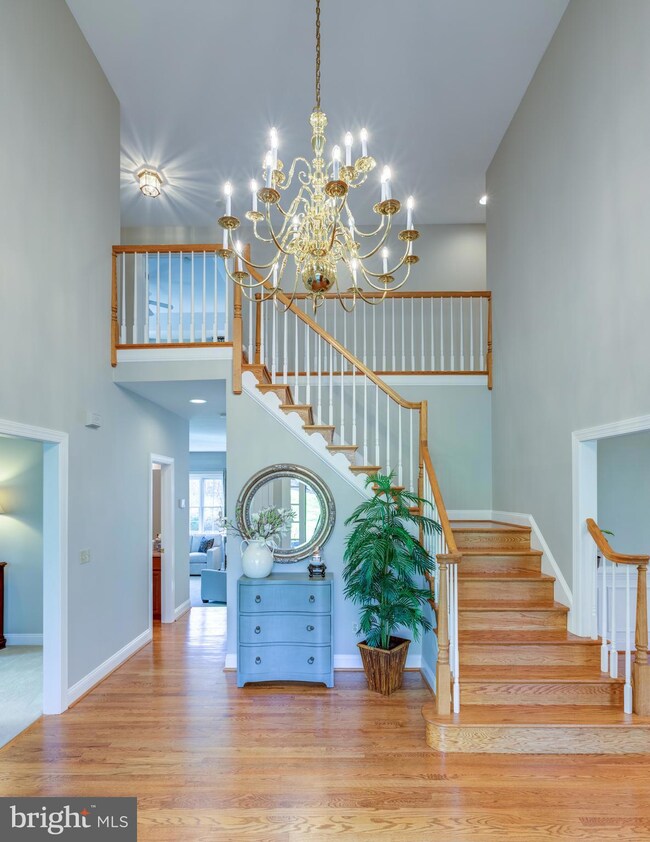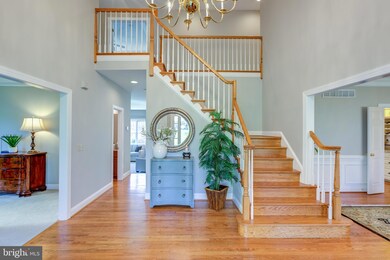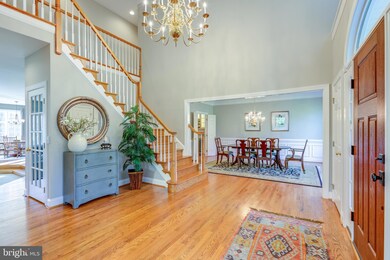
942 Stoney Run Dr West Chester, PA 19382
Highlights
- Second Kitchen
- Eat-In Gourmet Kitchen
- Open Floorplan
- Pocopson El School Rated A
- <<commercialRangeToken>>
- Dual Staircase
About This Home
As of June 2023Gorgeous estate home in Birmingham Township in Unionville-Chadds Ford Schools. This 5 bedroom, 6 bathroom home is perfect for the discerning buyer! As soon as you drive up, you can see that this home has been lovingly and beautifully maintained. From the long driveway leading from the cul-de-sac, to the Hardiplank and stone exterior to the extensive hardscaping and landscaping, this home is a gem! As you enter the front door, you are greeted with a two story foyer with gleaming hardwood floors that continue to the dining room to the right. To the left is a formal living room with extra large crown moulding (dining room as well). Past the living room through glass doors, is a private office space with tons of windows to let in natural light and a view of the gorgeous yard. Step down from there to the family room with floor to ceiling stone wood burning fireplace and open to the chef's delight kitchen! Kitchen has a large granite countertop island with seating for at least 5, double wall oven, tiled backsplash, Miele speed oven, Thermador gas range with pot filler and designer hood, cabinet built Jenn Air 48" refrigerator, large sink and a corner desk area. If you love to cook, then this kitchen is perfect for you! From the kitchen, there is a butler's pantry and a walk in pantry, perfect for storing all your food and small appliances. Eat in kitchen area has an almost 180 degree view of the private backyard. Continuing from the kitchen is one of the largest mudrooms you will ever see! Built in cubbies and lockers are the perfect place to keep backpacks, jackets and shoes. Two powder rooms and a laundry room complete this main floor. Upstairs, the primary bedroom has a sitting area with a see through gas fireplace. It's the perfect place to read a book, watch tv or just relax in your retreat. Primary dressing area has two sinks and a very large walk in closet that divides the closet in half to allow plenty of room for all your clothes. Updated bathroom has tons of natural light, a soaking tub, shower and separate water closet. Second floor has four more additional bathrooms each with ceiling fans, two with walk in closets. Two of the bedrooms share a bathroom with each having their own separate dressing and sink area. Makes getting ready in the morning a breeze! Fourth bedroom has access to the hall bath. At the end of the hall is an additional area that can be used for a library, homework area, study or an extra office if needed. Walk out lower level with large windows adds an extra 1,000 square feet to this expansive home! It has an exercise room, full bath, kitchen area complete with bar, refrigerator, oven, microwave and two more flex spaces for another TV area, a pool table or ping pong! This lower level can be perfect for an in-law or au pair suite! The backyard is the cherry on top! Flat and completely private backing to woods with plenty of room to add a pool! Large deck from the kitchen with steps to different levels all takes in the view of this yard! Absolutely stunning! Home also has a whole house generator! All of this on a cul-de-sac, close to West Chester borough, Routes 202 and Routes 1. Come see this beautiful home!
Last Agent to Sell the Property
EXP Realty, LLC License #RS-0025321 Listed on: 03/30/2023

Home Details
Home Type
- Single Family
Est. Annual Taxes
- $16,771
Year Built
- Built in 1998
Lot Details
- 0.73 Acre Lot
- Extensive Hardscape
HOA Fees
- $56 Monthly HOA Fees
Parking
- 3 Car Direct Access Garage
- 6 Driveway Spaces
- Side Facing Garage
- Garage Door Opener
- On-Street Parking
Home Design
- Traditional Architecture
- Poured Concrete
- Asphalt Roof
- Stone Siding
- Concrete Perimeter Foundation
- HardiePlank Type
- Asphalt
Interior Spaces
- Property has 2 Levels
- Open Floorplan
- Wet Bar
- Dual Staircase
- Built-In Features
- Bar
- Chair Railings
- Crown Molding
- Wainscoting
- Ceiling Fan
- Recessed Lighting
- 2 Fireplaces
- Wood Burning Fireplace
- Fireplace With Glass Doors
- Stone Fireplace
- Fireplace Mantel
- Gas Fireplace
- Window Treatments
- Mud Room
- Family Room Off Kitchen
- Living Room
- Formal Dining Room
- Den
- Recreation Room
- Game Room
- Workshop
- Home Gym
Kitchen
- Eat-In Gourmet Kitchen
- Second Kitchen
- Breakfast Area or Nook
- Butlers Pantry
- Built-In Self-Cleaning Double Oven
- <<commercialRangeToken>>
- Six Burner Stove
- <<builtInRangeToken>>
- Range Hood
- <<builtInMicrowave>>
- Extra Refrigerator or Freezer
- Dishwasher
- Stainless Steel Appliances
- Kitchen Island
- Upgraded Countertops
- Wine Rack
- Disposal
Flooring
- Wood
- Carpet
Bedrooms and Bathrooms
- 5 Bedrooms
- En-Suite Primary Bedroom
- En-Suite Bathroom
- Walk-In Closet
- Soaking Tub
- <<tubWithShowerToken>>
- Walk-in Shower
Laundry
- Laundry Room
- Laundry on main level
- Dryer
- Washer
Partially Finished Basement
- Walk-Out Basement
- Exterior Basement Entry
- Workshop
- Natural lighting in basement
Home Security
- Home Security System
- Exterior Cameras
Outdoor Features
- Deck
- Exterior Lighting
Utilities
- Forced Air Heating and Cooling System
- Natural Gas Water Heater
- On Site Septic
Community Details
- Hamilton Place Subdivision
Listing and Financial Details
- Tax Lot 0015
- Assessor Parcel Number 65-02 -0015
Ownership History
Purchase Details
Home Financials for this Owner
Home Financials are based on the most recent Mortgage that was taken out on this home.Purchase Details
Home Financials for this Owner
Home Financials are based on the most recent Mortgage that was taken out on this home.Purchase Details
Home Financials for this Owner
Home Financials are based on the most recent Mortgage that was taken out on this home.Similar Homes in West Chester, PA
Home Values in the Area
Average Home Value in this Area
Purchase History
| Date | Type | Sale Price | Title Company |
|---|---|---|---|
| Deed | $1,300,000 | None Listed On Document | |
| Deed | $727,500 | -- | |
| Deed | $488,000 | -- |
Mortgage History
| Date | Status | Loan Amount | Loan Type |
|---|---|---|---|
| Open | $1,040,000 | New Conventional | |
| Previous Owner | $200,000 | Credit Line Revolving | |
| Previous Owner | $200,000 | Credit Line Revolving | |
| Previous Owner | $417,000 | New Conventional | |
| Previous Owner | $152,000 | Credit Line Revolving | |
| Previous Owner | $50,000 | Credit Line Revolving | |
| Previous Owner | $572,000 | Purchase Money Mortgage | |
| Previous Owner | $390,400 | No Value Available | |
| Closed | $48,800 | No Value Available | |
| Closed | $50,000 | No Value Available |
Property History
| Date | Event | Price | Change | Sq Ft Price |
|---|---|---|---|---|
| 06/01/2023 06/01/23 | Sold | $1,300,000 | +8.3% | $221 / Sq Ft |
| 03/30/2023 03/30/23 | Pending | -- | -- | -- |
| 03/30/2023 03/30/23 | For Sale | $1,200,000 | -- | $204 / Sq Ft |
Tax History Compared to Growth
Tax History
| Year | Tax Paid | Tax Assessment Tax Assessment Total Assessment is a certain percentage of the fair market value that is determined by local assessors to be the total taxable value of land and additions on the property. | Land | Improvement |
|---|---|---|---|---|
| 2024 | $17,326 | $454,730 | $57,190 | $397,540 |
| 2023 | $16,771 | $454,730 | $57,190 | $397,540 |
| 2022 | $16,421 | $454,730 | $57,190 | $397,540 |
| 2021 | $16,016 | $454,730 | $57,190 | $397,540 |
| 2020 | $15,974 | $454,730 | $57,190 | $397,540 |
| 2019 | $15,679 | $454,730 | $57,190 | $397,540 |
| 2018 | $15,633 | $454,730 | $57,190 | $397,540 |
| 2017 | $15,306 | $454,730 | $57,190 | $397,540 |
| 2016 | $1,690 | $454,730 | $57,190 | $397,540 |
| 2015 | $1,690 | $426,250 | $57,190 | $369,060 |
| 2014 | $1,690 | $426,250 | $57,190 | $369,060 |
Agents Affiliated with this Home
-
Lisa Lyons

Seller's Agent in 2023
Lisa Lyons
EXP Realty, LLC
(610) 299-3933
78 Total Sales
-
Tina D'antonio

Buyer's Agent in 2023
Tina D'antonio
RE/MAX
(610) 368-8366
51 Total Sales
Map
Source: Bright MLS
MLS Number: PACT2042010
APN: 65-002-0015.0000
- 1052 Cedar Mill Ln
- 809 General Sterling Dr
- 1121 S New St
- 1123 S New St
- 1007 Regimental Dr
- Lot 10 Carolannes Way
- 501 W Street Rd
- 1004 General Stevens Dr
- 1073 Country Club Rd
- 1202 Turks Head Ln
- 1025 Lenape Rd
- 425 Reid Way
- 1107 Forsythe Ln
- 1033 Lenape Rd
- 207 Reid Way
- 931 Lenape Rd
- 1183 Hampshire Place
- 1156 Mews Ln Unit 33
- 120 Gilpin Dr
- 137 Gilpin Dr Unit A-308
