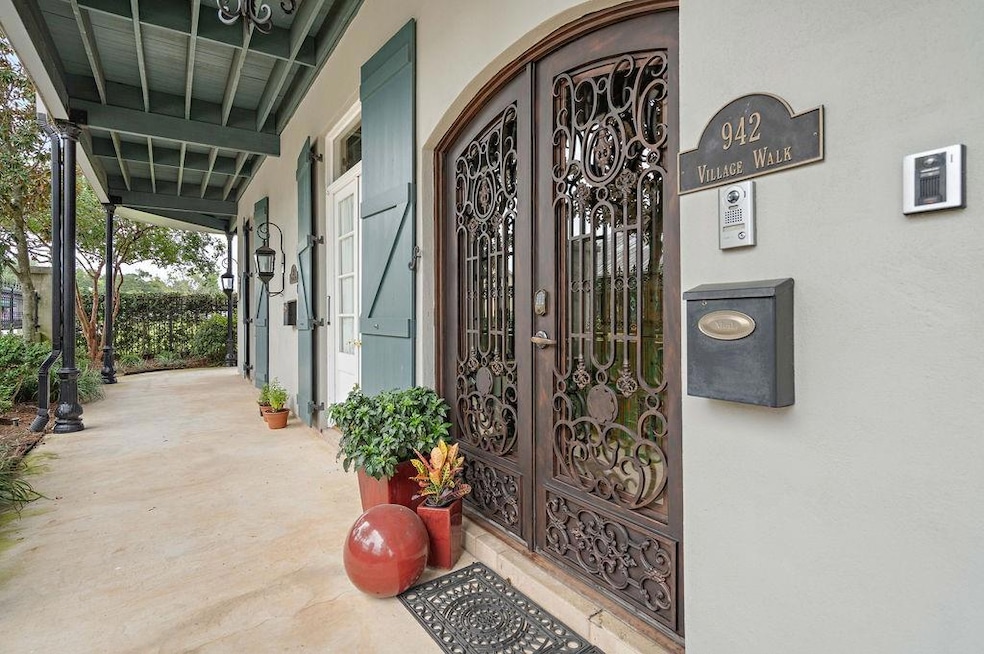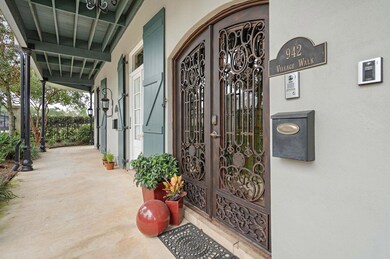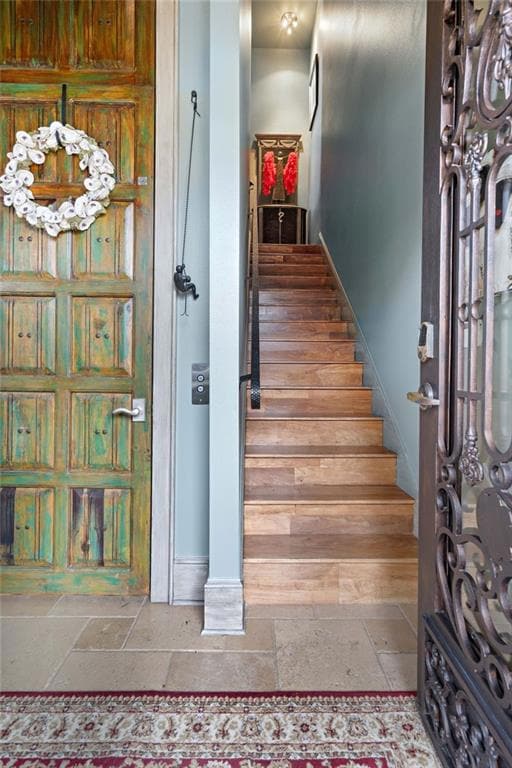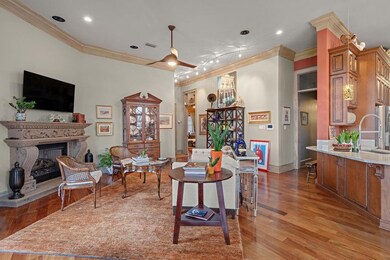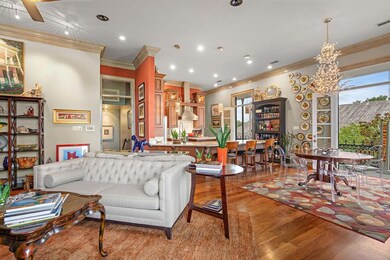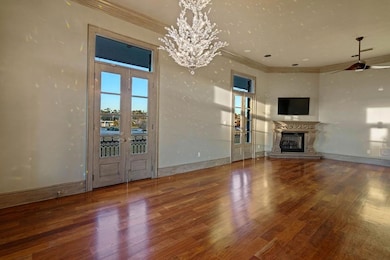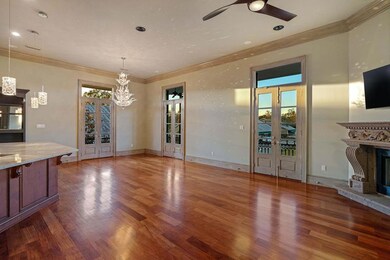
942 Village Walk Unit 3-A Covington, LA 70433
Estimated payment $5,130/month
Highlights
- Indoor Spa
- Gated Community
- Outdoor Living Area
- RV or Boat Parking
- Creole Architecture
- Stainless Steel Appliances
About This Home
Experience the charm of Downtown Covington in this stunning French Quarter-inspired condo w/in a gated community featuring park-like courtyards, this home offers a blend of elegance & modern comfort.
The main living level boasts 12-ft ceilings & beautiful Santos Mahogany wood floors, all bathed in natural light. Custom 8-ft imported doors from Mexico w/transoms add character. Access to the private wraparound balcony through many of the French doors. The spacious primary bedroom includes a sitting area by the fireplace, while the attached bathroom is a luxurious retreat w/dual vanities, heated floors, jetted garden tub & a newly redesigned stone steam shower w/full body jets.
A library/office, adorned w/floor-to-ceiling sinker cypress built-ins, can double as an additional bedroom & is conveniently located next to a full bathroom. This gourmet kitchen is a chef’s dream, featuring a commercial Viking six-burner oven, wine cooler, Miele espresso maker, butler’s pantry, & a stylish eat-at bar topped w/Taj Mahal quartzite counters.
The upper floor includes a second living area, cozy sitting nook, two bedrooms, a full bathroom plus an office. Access each level effortlessly via the elevator or stairs. Additional features include a whole-home surge protector, dehumidifier, & a UV light HVAC system.
This home comes w/one assigned parking spot conveniently located near the building & an extra-deep garage. The fortified roof is just two years old.
Don’t miss your chance to fully embrace Downtown Covington living in this extraordinary home!
Listing Agent
Berkshire Hathaway HomeServices Preferred, REALTOR License #NOM:995683959 Listed on: 12/05/2024

Property Details
Home Type
- Condominium
Est. Annual Taxes
- $5,130
Year Built
- Built in 2020
Lot Details
- Wrought Iron Fence
- Property is Fully Fenced
- Privacy Fence
- Electric Fence
- Property is in excellent condition
Home Design
- Creole Architecture
- Slab Foundation
- Shingle Roof
- Wood Siding
- Stucco Exterior
Interior Spaces
- 3,698 Sq Ft Home
- Property has 2 Levels
- Gas Fireplace
- Indoor Spa
- Walk-In Attic
Kitchen
- Butlers Pantry
- Oven or Range
- Microwave
- Dishwasher
- Wine Cooler
- Stainless Steel Appliances
- Disposal
Bedrooms and Bathrooms
- 3 Bedrooms
- 3 Full Bathrooms
Laundry
- Dryer
- Washer
Home Security
- Home Security System
- Exterior Cameras
Parking
- 2 Car Garage
- Parking Available
- Garage Door Opener
- RV or Boat Parking
- Assigned Parking
Eco-Friendly Details
- Energy-Efficient Windows
- Energy-Efficient Lighting
- Energy-Efficient Insulation
Outdoor Features
- Balcony
- Courtyard
- Outdoor Living Area
- Outdoor Speakers
Schools
- Stpsb.Org Elementary School
Utilities
- Two cooling system units
- Central Heating and Cooling System
- SEER Rated 16+ Air Conditioning Units
- Dehumidifier
- Two Heating Systems
- Internet Available
Additional Features
- No Carpet
- Outside City Limits
Listing and Financial Details
- Assessor Parcel Number 22756
Community Details
Overview
- 3 Units
- Not A Subdivision
- On-Site Maintenance
Pet Policy
- Dogs and Cats Allowed
Security
- Building Security System
- Gated Community
Map
Home Values in the Area
Average Home Value in this Area
Tax History
| Year | Tax Paid | Tax Assessment Tax Assessment Total Assessment is a certain percentage of the fair market value that is determined by local assessors to be the total taxable value of land and additions on the property. | Land | Improvement |
|---|---|---|---|---|
| 2024 | $5,130 | $52,946 | $7,500 | $45,446 |
| 2023 | $5,130 | $47,436 | $7,500 | $39,936 |
| 2022 | $487,692 | $47,436 | $7,500 | $39,936 |
| 2021 | $4,870 | $47,436 | $7,500 | $39,936 |
| 2020 | $4,883 | $47,436 | $7,500 | $39,936 |
| 2019 | $4,883 | $39,574 | $0 | $39,574 |
| 2018 | $4,889 | $39,574 | $0 | $39,574 |
| 2017 | $4,937 | $39,574 | $0 | $39,574 |
| 2016 | $4,961 | $39,574 | $0 | $39,574 |
| 2015 | $4,872 | $37,870 | $0 | $37,870 |
| 2014 | $4,824 | $37,870 | $0 | $37,870 |
| 2013 | -- | $37,870 | $0 | $37,870 |
Property History
| Date | Event | Price | Change | Sq Ft Price |
|---|---|---|---|---|
| 04/04/2025 04/04/25 | Price Changed | $849,000 | -2.9% | $230 / Sq Ft |
| 01/17/2025 01/17/25 | Price Changed | $874,000 | -2.8% | $236 / Sq Ft |
| 12/05/2024 12/05/24 | For Sale | $899,000 | -- | $243 / Sq Ft |
Similar Home in Covington, LA
Source: Gulf South Real Estate Information Network
MLS Number: 2477424
APN: 22756
- 832 E Boston St Unit 12
- 0 E Boston St Unit 2478096
- 0 N Claiborne St
- 0 Louisiana 437
- 327 N Columbia St Unit 2
- 103 Collins Blvd
- TBT Lee Rd
- 857 Collins Blvd
- 0 U S Highway 190
- 0 Claiborne Ave
- 200 N Columbia St
- 752 N Columbia St
- 522 E Rutland St
- 810 N Columbia St
- 506 E Rutland St
- 919 N Columbia St
- 721 N Monroe St
- 305 W 27th Ave
- 0 Ramos Ave
- 820 E Boston St Unit c
- 700 Covington Center Unit 4
- 700 Covington Center None Unit 4
- 434 N Columbia St Unit 206
- 434 N Columbia St Unit 201
- 1002 Business 190 Unit P
- 512 E Boston St
- 216 N Columbia St Unit C
- 522 E Rutland St
- 430 N Jefferson Ave
- 810 N Columbia St
- 410 N Jefferson Ave
- 118 W 24th Ave
- 125 N Theard St Unit B
- 305 W 27th Ave
- 204 W 21st Ave Unit A
- 127 W 21st Ave
- 315 S Vermont St
- 321 S New Hampshire St
- 71363 Thelma Ln Unit 5
