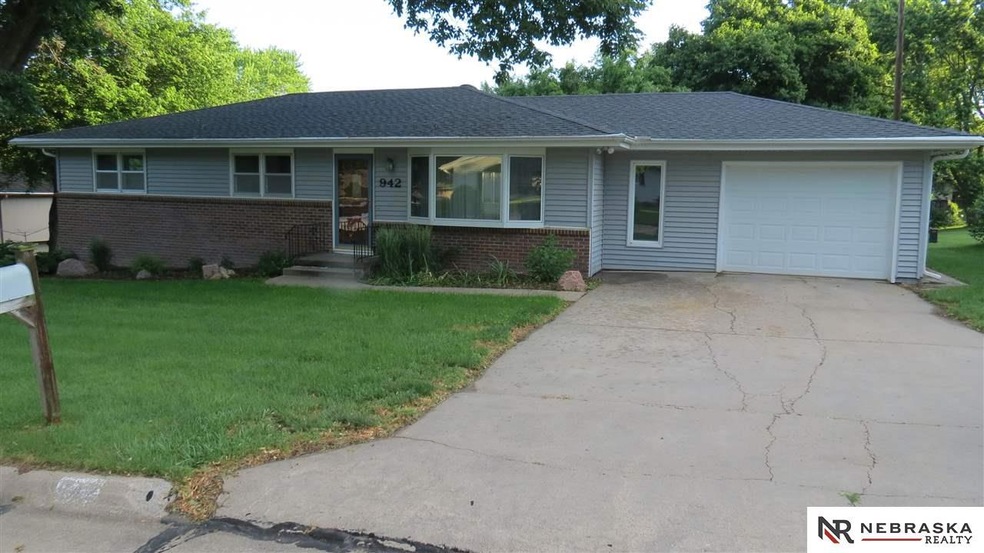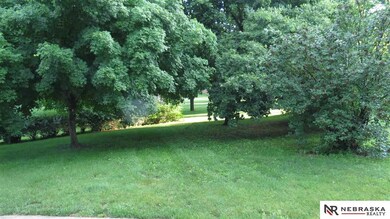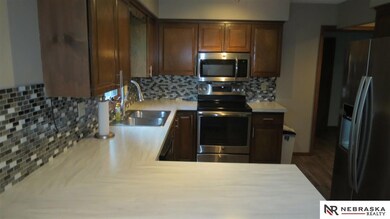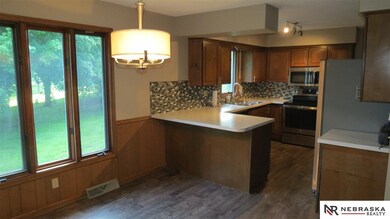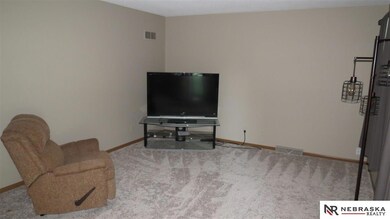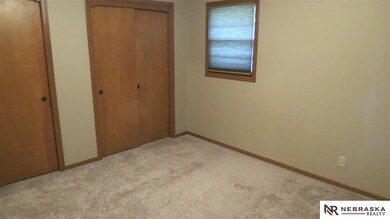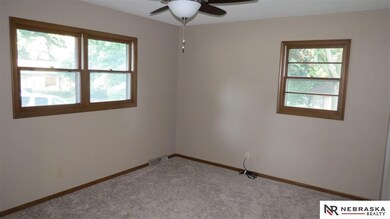
Highlights
- Wooded Lot
- Ranch Style House
- Porch
- Wahoo Middle School Rated A-
- No HOA
- 1 Car Attached Garage
About This Home
As of July 2019Meticulously maintained 3 bed/3 bath ranch with a master bath, updated kitchen, and spacious main floor laundry. This is a rare find in today's market. The list of updates include: hvac, flooring, kitchen, and trim. The mature trees and landscaping coupled with a large patio are perfect for summer afternoons of lounging or entertaining family and friends with ample privacy.
Last Agent to Sell the Property
Nebraska Realty Brokerage Phone: 402-480-0014 License #20070121 Listed on: 06/12/2019

Last Buyer's Agent
Stacey Dailey
NP Dodge RE Sales Inc Lincoln License #20070144

Home Details
Home Type
- Single Family
Est. Annual Taxes
- $3,596
Year Built
- Built in 1971
Lot Details
- Lot Dimensions are 145 x 80 x 76 x 82 x 40
- Level Lot
- Sprinkler System
- Wooded Lot
Parking
- 1 Car Attached Garage
- Garage Door Opener
Home Design
- Ranch Style House
- Brick Exterior Construction
- Block Foundation
- Composition Roof
- Vinyl Siding
Interior Spaces
- Ceiling Fan
- Window Treatments
- Bay Window
- Basement
Flooring
- Wall to Wall Carpet
- Laminate
- Concrete
- Vinyl
Bedrooms and Bathrooms
- 3 Bedrooms
- 3 Bathrooms
Accessible Home Design
- Stepless Entry
Outdoor Features
- Patio
- Porch
Schools
- Wahoo Elementary And Middle School
- Wahoo High School
Utilities
- Forced Air Heating and Cooling System
- Heating System Uses Gas
- Cable TV Available
Community Details
- No Home Owners Association
- Hrdlicka's Subdivision
Listing and Financial Details
- Assessor Parcel Number 006645000
Ownership History
Purchase Details
Home Financials for this Owner
Home Financials are based on the most recent Mortgage that was taken out on this home.Purchase Details
Home Financials for this Owner
Home Financials are based on the most recent Mortgage that was taken out on this home.Purchase Details
Home Financials for this Owner
Home Financials are based on the most recent Mortgage that was taken out on this home.Similar Homes in Wahoo, NE
Home Values in the Area
Average Home Value in this Area
Purchase History
| Date | Type | Sale Price | Title Company |
|---|---|---|---|
| Warranty Deed | $195,000 | Title Services | |
| Deed | -- | Nebraska Land Title & Abstra | |
| Deed | $188,000 | Nebraska Land Title & Abstra | |
| Warranty Deed | -- | -- |
Mortgage History
| Date | Status | Loan Amount | Loan Type |
|---|---|---|---|
| Open | $189,150 | New Conventional | |
| Previous Owner | $149,800 | New Conventional | |
| Previous Owner | $28,911 | No Value Available |
Property History
| Date | Event | Price | Change | Sq Ft Price |
|---|---|---|---|---|
| 07/29/2019 07/29/19 | Sold | $195,000 | -8.2% | $99 / Sq Ft |
| 06/22/2019 06/22/19 | Pending | -- | -- | -- |
| 06/12/2019 06/12/19 | For Sale | $212,500 | +13.5% | $108 / Sq Ft |
| 03/29/2018 03/29/18 | Sold | $187,250 | -5.2% | $131 / Sq Ft |
| 02/14/2018 02/14/18 | Pending | -- | -- | -- |
| 11/02/2017 11/02/17 | For Sale | $197,500 | +28.7% | $138 / Sq Ft |
| 07/21/2017 07/21/17 | Sold | $153,500 | -6.4% | $107 / Sq Ft |
| 07/11/2017 07/11/17 | Pending | -- | -- | -- |
| 07/10/2017 07/10/17 | For Sale | $164,000 | -- | $115 / Sq Ft |
Tax History Compared to Growth
Tax History
| Year | Tax Paid | Tax Assessment Tax Assessment Total Assessment is a certain percentage of the fair market value that is determined by local assessors to be the total taxable value of land and additions on the property. | Land | Improvement |
|---|---|---|---|---|
| 2024 | $3,425 | $252,411 | $29,350 | $223,061 |
| 2023 | $4,213 | $240,714 | $29,350 | $211,364 |
| 2022 | $4,052 | $216,012 | $29,350 | $186,662 |
| 2021 | $3,885 | $201,479 | $29,350 | $172,129 |
| 2020 | $3,801 | $195,874 | $29,350 | $166,524 |
| 2019 | $3,476 | $175,115 | $29,350 | $145,765 |
| 2018 | $3,596 | $173,510 | $29,350 | $144,160 |
| 2017 | $3,585 | $173,510 | $29,350 | $144,160 |
| 2016 | $0 | $119,750 | $28,960 | $90,790 |
| 2015 | -- | $119,750 | $28,960 | $90,790 |
| 2014 | -- | $119,750 | $28,960 | $90,790 |
| 2012 | $2,724 | $119,750 | $28,960 | $90,790 |
Agents Affiliated with this Home
-
Brett Eddie
B
Seller's Agent in 2019
Brett Eddie
Nebraska Realty
(402) 480-0014
51 in this area
103 Total Sales
-
S
Buyer's Agent in 2019
Stacey Dailey
NP Dodge RE Sales Inc Lincoln
-
Jerry Divis

Seller's Agent in 2018
Jerry Divis
Nebraska Realty
(402) 443-9092
17 in this area
42 Total Sales
-
Timothy Shanahan
T
Seller's Agent in 2017
Timothy Shanahan
Nebraska Realty
(402) 413-8000
46 in this area
120 Total Sales
Map
Source: Great Plains Regional MLS
MLS Number: 21912104
APN: 006645000
- 1033 W 10th St
- 1007 W 8th St
- 758 W Park Cir
- 565 W 10th St
- 453 W 7th St
- 1546 N Sycamore St
- 1365 N Chestnut St
- 2689 N Oak St
- 1775 17th Avenue Rd
- 444 W 4th St
- 453 W 4th St
- 1530 Highway 77 Unit 4.55 Ac.
- 649 W 2nd St
- 1757 N Linden St
- 143 N Sycamore St
- 1783 N Linden St
- 2186 N Linden St
- 2228 N Linden St
- 154 W 3rd St
- 645 W 24th Cir
