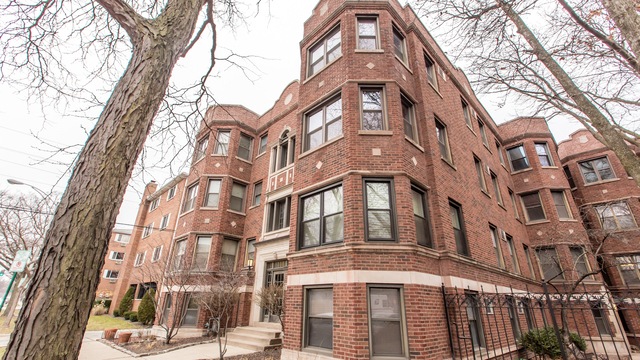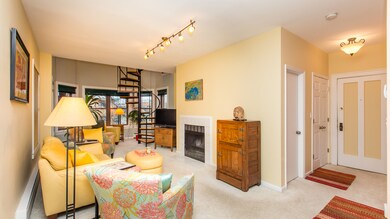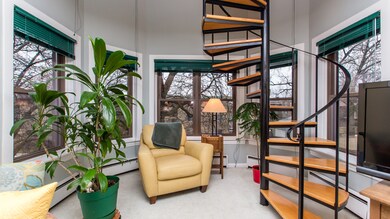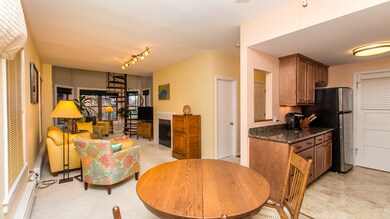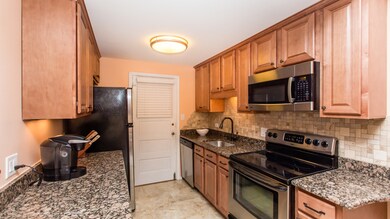
942 Washington Blvd Unit 2-E Oak Park, IL 60302
Estimated Value: $237,000 - $242,272
Highlights
- Galley Kitchen
- Property is near a bus stop
- Heating Available
- Oliver W Holmes Elementary School Rated A-
- Wood Burning Fireplace
About This Home
As of May 2018Rarely available 2 level vintage condo located in well-maintained building. Features: gleaming hardwood floors, updated kitchen and bath, wood-burning fireplace. Large upstairs loft/bedroom with bathroom. Views of courtyard.
Last Agent to Sell the Property
Mike Becker
RE/MAX In The Village License #475124790 Listed on: 03/01/2018

Property Details
Home Type
- Condominium
Est. Annual Taxes
- $4,677
Year Built
- 1918
Lot Details
- 0.37
HOA Fees
- $357 per month
Home Design
- Brick Exterior Construction
- Rubber Roof
Interior Spaces
- Primary Bathroom is a Full Bathroom
- Wood Burning Fireplace
Kitchen
- Galley Kitchen
- Oven or Range
- Microwave
- Dishwasher
Location
- Property is near a bus stop
Utilities
- 3+ Cooling Systems Mounted To A Wall/Window
- Heating Available
- Lake Michigan Water
Community Details
- Pets Allowed
Listing and Financial Details
- Homeowner Tax Exemptions
Ownership History
Purchase Details
Home Financials for this Owner
Home Financials are based on the most recent Mortgage that was taken out on this home.Similar Homes in Oak Park, IL
Home Values in the Area
Average Home Value in this Area
Purchase History
| Date | Buyer | Sale Price | Title Company |
|---|---|---|---|
| Jones Tamim J | $176,000 | Chicago Title Insurance Comp |
Mortgage History
| Date | Status | Borrower | Loan Amount |
|---|---|---|---|
| Open | Jones Tamim J | $121,200 | |
| Closed | Jones Tamim J | $140,800 |
Property History
| Date | Event | Price | Change | Sq Ft Price |
|---|---|---|---|---|
| 05/04/2018 05/04/18 | Sold | $176,000 | -2.2% | -- |
| 03/04/2018 03/04/18 | Pending | -- | -- | -- |
| 03/01/2018 03/01/18 | For Sale | $179,900 | -- | -- |
Tax History Compared to Growth
Tax History
| Year | Tax Paid | Tax Assessment Tax Assessment Total Assessment is a certain percentage of the fair market value that is determined by local assessors to be the total taxable value of land and additions on the property. | Land | Improvement |
|---|---|---|---|---|
| 2024 | $4,677 | $19,500 | $1,062 | $18,438 |
| 2023 | $4,677 | $19,500 | $1,062 | $18,438 |
| 2022 | $4,677 | $15,599 | $832 | $14,767 |
| 2021 | $4,591 | $15,599 | $832 | $14,767 |
| 2020 | $4,562 | $15,599 | $832 | $14,767 |
| 2019 | $5,048 | $13,157 | $761 | $12,396 |
| 2018 | $3,590 | $13,157 | $761 | $12,396 |
| 2017 | $3,533 | $13,157 | $761 | $12,396 |
| 2016 | $2,288 | $8,182 | $637 | $7,545 |
| 2015 | $2,005 | $8,182 | $637 | $7,545 |
| 2014 | $1,881 | $8,182 | $637 | $7,545 |
| 2013 | $3,713 | $14,039 | $637 | $13,402 |
Agents Affiliated with this Home
-

Seller's Agent in 2018
Mike Becker
RE/MAX
(708) 528-1231
-
Morgan Digre

Buyer's Agent in 2018
Morgan Digre
RE/MAX
(708) 370-1675
40 in this area
82 Total Sales
Map
Source: Midwest Real Estate Data (MRED)
MLS Number: MRD09869829
APN: 16-07-317-027-1025
- 420 Home Ave Unit 207N
- 420 Home Ave Unit 103N
- 425 Home Ave Unit 2H
- 1020 Cedar Ct
- 401 S Grove Ave Unit 2F
- 1038 Washington Blvd Unit 1
- 426 Wisconsin Ave Unit 3S
- 516 Clinton Ave
- 839 Madison St Unit 301
- 839 Madison St Unit 206
- 839 Madison St Unit 207
- 839 Madison St Unit 401
- 839 Madison St Unit 502
- 839 Madison St Unit 304
- 839 Madison St Unit 202
- 839 Madison St Unit 503
- 839 Madison St Unit 303
- 839 Madison St Unit 306
- 839 Madison St Unit 203
- 839 Madison St Unit 307
- 934 Washington Blvd Unit 2-E
- 942 Washington Blvd Unit 2-E
- 936 Washington Blvd Unit 9362
- 936 Washington Blvd Unit 9361
- 942 Washington Blvd Unit 9421
- 942 Washington Blvd Unit 9421
- 940 Washington Blvd Unit 9401
- 936 Washington Blvd Unit 9362
- 934 Washington Blvd Unit 9342
- 942 Washington Blvd Unit 942G
- 936 Washington Blvd Unit 9362
- 940 Washington Blvd Unit 9403
- 934 Washington Blvd Unit 9341
- 940 Washington Blvd Unit 9401
- 942 Washington Blvd Unit 9422
- 936 Washington Blvd Unit 9361
- 936 Washington Blvd Unit 9363
- 936 Washington Blvd Unit 9361
- 934 Washington Blvd Unit 9342
- 936 Washington Blvd Unit 936G
