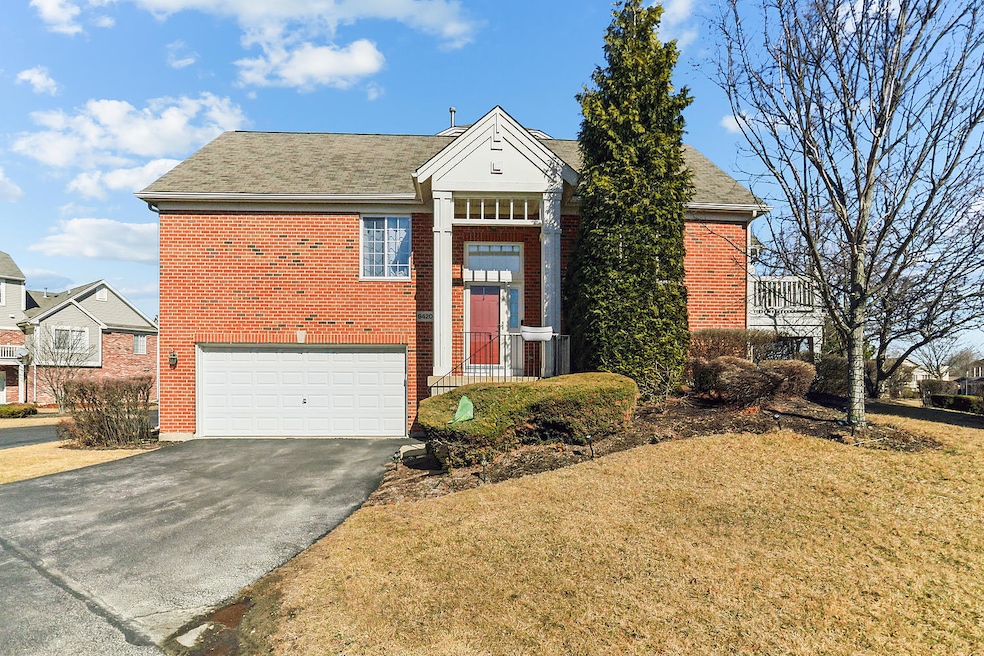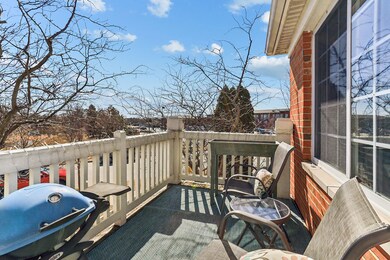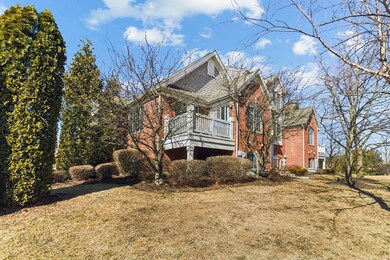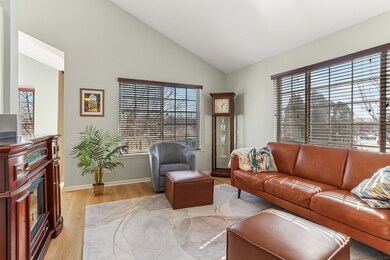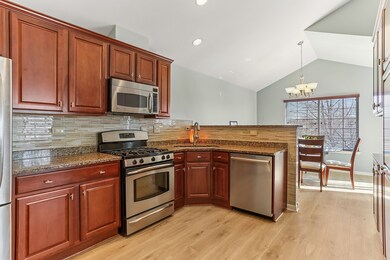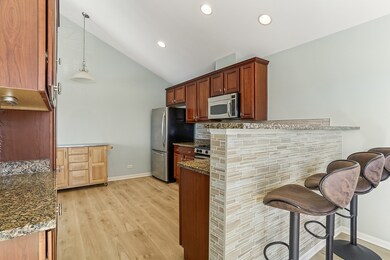
9420 John Humphrey Dr Orland Park, IL 60462
Downtown Orland Park NeighborhoodHighlights
- Deck
- Main Floor Bedroom
- Stainless Steel Appliances
- High Point Elementary School Rated A-
- End Unit
- Soaking Tub
About This Home
As of April 2025Beautiful 2-bedroom, 2.5-bath end-unit townhome in the Orland Park Crossing Subdivision. This home has an open and airy layout with soaring cathedral ceilings in the living room, flooding the space with natural light. The main level showcases new luxury vinyl wood flooring, enhancing the home's modern appeal. The kitchen is a chef's dream, complete with sleek stainless steel appliances, granite countertops, newly tiled back splash and counter bar area , recessed lighting and additional eating area with direct access to deck. The spacious primary bedroom offers a walk-in closet and a recently updated bath, walk in shower, soaking tub , double sinks for a private retreat. Second bedroom currently being used as an office/den. Guest bath has been beautifully updated as well. The finished lower level offers sliding farm style doors which provides a private living space or a cozy family room, a convenient laundry room, and a 3/4 bath. This adorable townhome offers a bright and inviting atmosphere, and a fantastic location near Metra, shopping, and restaurants, a true gem. Attached 2 car garage Don't miss your chance to make it yours-schedule a showing today!
Townhouse Details
Home Type
- Townhome
Est. Annual Taxes
- $5,290
Year Built
- Built in 2009
Lot Details
- End Unit
HOA Fees
- $199 Monthly HOA Fees
Parking
- 2 Car Garage
- Parking Included in Price
Home Design
- Brick Exterior Construction
- Asphalt Roof
- Concrete Perimeter Foundation
Interior Spaces
- 1,771 Sq Ft Home
- 2-Story Property
- Ceiling Fan
- Window Screens
- Family Room
- Living Room
- Dining Room
- Laminate Flooring
Kitchen
- Breakfast Bar
- Range
- Microwave
- Dishwasher
- Stainless Steel Appliances
Bedrooms and Bathrooms
- 2 Bedrooms
- 2 Potential Bedrooms
- Main Floor Bedroom
- Walk-In Closet
- Bathroom on Main Level
- Dual Sinks
- Soaking Tub
- Separate Shower
Laundry
- Laundry Room
- Dryer
- Washer
Basement
- Basement Fills Entire Space Under The House
- Finished Basement Bathroom
Home Security
Outdoor Features
- Deck
- Patio
Schools
- Carl Sandburg High School
Utilities
- Forced Air Heating and Cooling System
- Heating System Uses Natural Gas
- Lake Michigan Water
Listing and Financial Details
- Homeowner Tax Exemptions
Community Details
Overview
- Association fees include insurance, exterior maintenance, lawn care, scavenger, snow removal
- 6 Units
- Tracy Suntken Association, Phone Number (815) 886-7930
- Orland Park Crossing Subdivision
- Property managed by Foster Premier Orland Crossing HOA
Pet Policy
- Dogs and Cats Allowed
Security
- Resident Manager or Management On Site
- Carbon Monoxide Detectors
Ownership History
Purchase Details
Home Financials for this Owner
Home Financials are based on the most recent Mortgage that was taken out on this home.Purchase Details
Home Financials for this Owner
Home Financials are based on the most recent Mortgage that was taken out on this home.Purchase Details
Home Financials for this Owner
Home Financials are based on the most recent Mortgage that was taken out on this home.Purchase Details
Similar Homes in Orland Park, IL
Home Values in the Area
Average Home Value in this Area
Purchase History
| Date | Type | Sale Price | Title Company |
|---|---|---|---|
| Deed | $345,000 | Old Republic Title | |
| Executors Deed | $217,000 | Chicago Title Insurance Co | |
| Special Warranty Deed | $260,000 | Nat | |
| Corporate Deed | $251,500 | North American Title Ins Co |
Mortgage History
| Date | Status | Loan Amount | Loan Type |
|---|---|---|---|
| Open | $172,500 | New Conventional | |
| Previous Owner | $173,600 | New Conventional | |
| Previous Owner | $207,992 | Unknown |
Property History
| Date | Event | Price | Change | Sq Ft Price |
|---|---|---|---|---|
| 04/30/2025 04/30/25 | Sold | $345,000 | +1.5% | $195 / Sq Ft |
| 03/23/2025 03/23/25 | Pending | -- | -- | -- |
| 03/20/2025 03/20/25 | Price Changed | $339,900 | -2.2% | $192 / Sq Ft |
| 03/16/2025 03/16/25 | For Sale | $347,700 | 0.0% | $196 / Sq Ft |
| 03/16/2025 03/16/25 | Off Market | $347,700 | -- | -- |
| 03/11/2025 03/11/25 | Price Changed | $347,700 | -2.8% | $196 / Sq Ft |
| 03/07/2025 03/07/25 | For Sale | $357,700 | -- | $202 / Sq Ft |
Tax History Compared to Growth
Tax History
| Year | Tax Paid | Tax Assessment Tax Assessment Total Assessment is a certain percentage of the fair market value that is determined by local assessors to be the total taxable value of land and additions on the property. | Land | Improvement |
|---|---|---|---|---|
| 2024 | $5,290 | $26,253 | $2,306 | $23,947 |
| 2023 | $5,290 | $26,253 | $2,306 | $23,947 |
| 2022 | $5,290 | $21,081 | $1,887 | $19,194 |
| 2021 | $5,135 | $21,080 | $1,886 | $19,194 |
| 2020 | $5,870 | $21,080 | $1,886 | $19,194 |
| 2019 | $5,683 | $20,705 | $1,676 | $19,029 |
| 2018 | $5,527 | $20,705 | $1,676 | $19,029 |
| 2017 | $5,402 | $20,705 | $1,676 | $19,029 |
| 2016 | $5,333 | $19,111 | $1,572 | $17,539 |
| 2015 | $5,281 | $19,111 | $1,572 | $17,539 |
| 2014 | $4,504 | $19,111 | $1,572 | $17,539 |
| 2013 | $4,085 | $18,569 | $1,572 | $16,997 |
Agents Affiliated with this Home
-
Sheila Yakutis

Seller's Agent in 2025
Sheila Yakutis
RE/MAX 10
(708) 259-6416
2 in this area
124 Total Sales
-
Catherine Dippolito

Buyer's Agent in 2025
Catherine Dippolito
Home Sellers Realty Inc
(708) 363-2196
1 in this area
9 Total Sales
Map
Source: Midwest Real Estate Data (MRED)
MLS Number: 12304214
APN: 27-03-300-050-1071
- 9281 Harlowe Ln
- 14315 S 92nd Ct
- 14109 Yorktown Dr
- 13920 Catherine Dr
- 9230 Hartwood Ct Unit 1404
- 9114 W 140th St Unit 204
- 14445 S La Grange Rd
- 9125 W 144th Place
- 9300 Birch St
- 14222 Timothy Dr
- 14413 S 90th Ct Unit 3A
- 14602 Beech St
- 8842 W 140th St Unit 1B
- 14641 Birch St
- 9915 W 144th Place
- 9055 Fairway Dr
- 9137 W 147th St
- 13600 Howe Dr
- 14137 Terry Dr
- 9029 Pine St
