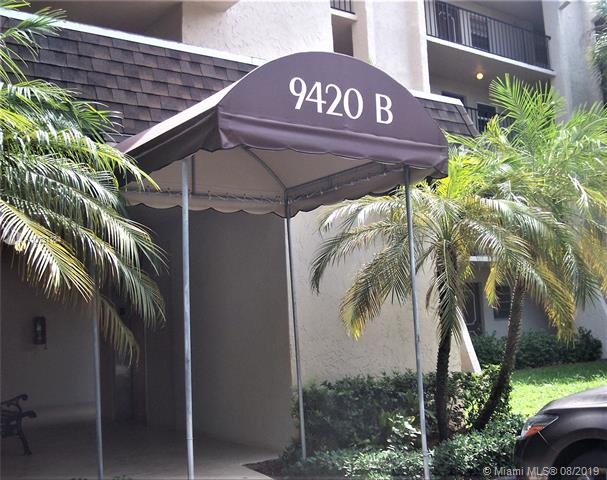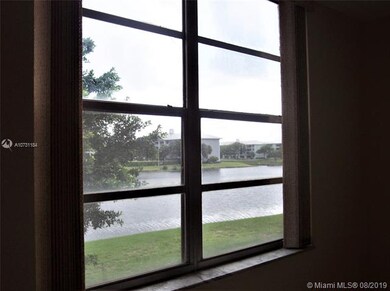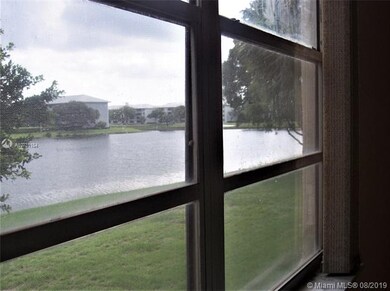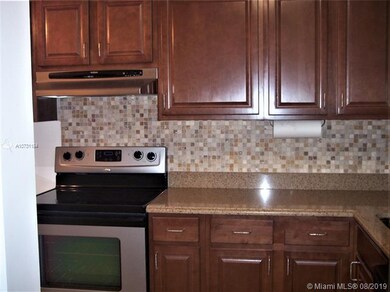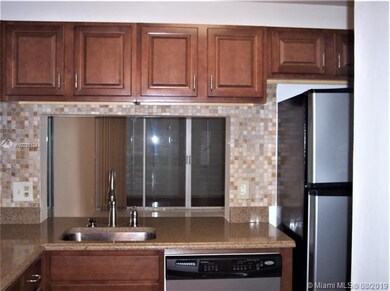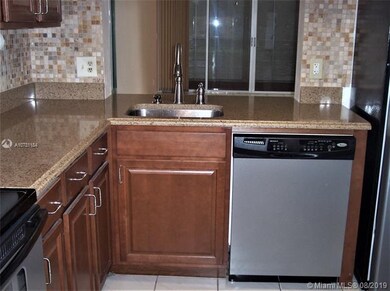
9420 Poinciana Place Unit 214 Davie, FL 33324
Pine Island Ridge NeighborhoodHighlights
- Lake Front
- Golf Course Community
- Fitness Center
- Fox Trail Elementary School Rated A-
- Bar or Lounge
- Clubhouse
About This Home
As of February 20202/2 CONDO IN POINCIANA AT PINE ISLAND RIDGE. 2ND BEDROOM OPEN AS A DEN. BRAND NEW A/C AND WATER HEATER. UPDATED KITCHEN WITH STAINLESS STEEL APPLIANCES. WOOD FLOORING IN MASTER BEDROOM. NEW VANITY IN 2ND BATHROOM. SCREENED PORCH OVERLOOKS SERENE VIEW OF LAKE. CONVENIENT TO COLLEGES, SHOPPING, HIGHWAYS, & AIRPORT. AMENITIES INCL GOLF, TENNIS, EXERCISE RM., 2 RESTAURANTS. $175.00 PAID ANNUALLY FOR FOOD DEBIT CARD. ASSOC. SAYS NO LEASING FOR 1ST YEAR OF OWNERSHIP. 10% DOWN PAYMENT UPFRONT. BUYER MUST HAVE A TRANSUNION FICO CLASS 04 CREDIT SCORE OF 650 OR HIGHER. ONE YEAR MAINT HELD IN ASSOC. ESCROW ACCT FOR 2 YEARS. PROPERTY SOLD AS-IS WITH RIGHT TO INSPECT. ** SELLER WILL CREDIT BUYER $1,000 AT CLOSING FOR PUTTING UP 2ND BDRM WALL W/ ACCEPTABLE OFFER.** SELLER MOTIVATED - MAKE AN OFFER!!
Last Listed By
Susan Johnson
MMLS Assoc.-Inactive Member License #0668115 Listed on: 08/29/2019
Property Details
Home Type
- Condominium
Est. Annual Taxes
- $2,231
Year Built
- Built in 1974
Lot Details
- Lake Front
- West Facing Home
HOA Fees
- $395 Monthly HOA Fees
Home Design
- Concrete Block And Stucco Construction
Interior Spaces
- 1,100 Sq Ft Home
- 4-Story Property
- Blinds
- Entrance Foyer
- Combination Dining and Living Room
- Storage Room
- Lake Views
Kitchen
- Electric Range
- Microwave
- Dishwasher
Flooring
- Wood
- Tile
Bedrooms and Bathrooms
- 2 Bedrooms
- Walk-In Closet
- 2 Full Bathrooms
- Bathtub and Shower Combination in Primary Bathroom
Home Security
Parking
- Guest Parking
- Assigned Parking
Outdoor Features
- Outdoor Grill
Schools
- Fox Trail Elementary School
- Indian Ridge Middle School
- Western High School
Utilities
- Central Heating and Cooling System
- Electric Water Heater
Listing and Financial Details
- Assessor Parcel Number 504117AD0290
Community Details
Overview
- Low-Rise Condominium
- Poinciana Condos
- Pine Island Ridge Subdivision, 2/2 Convertible Floorplan
- The community has rules related to no motorcycles, no recreational vehicles or boats, no trucks or trailers
Amenities
- Community Barbecue Grill
- Clubhouse
- Community Library
- Bar or Lounge
- Laundry Facilities
- Community Storage Space
Recreation
- Golf Course Community
- Tennis Courts
- Community Playground
- Fitness Center
- Community Pool
- Putting Green
- Bike Trail
Pet Policy
- Pets Allowed
- Pet Size Limit
Building Details
Security
- Fire and Smoke Detector
Ownership History
Purchase Details
Home Financials for this Owner
Home Financials are based on the most recent Mortgage that was taken out on this home.Purchase Details
Purchase Details
Similar Homes in the area
Home Values in the Area
Average Home Value in this Area
Purchase History
| Date | Type | Sale Price | Title Company |
|---|---|---|---|
| Warranty Deed | $130,000 | Attorney | |
| Quit Claim Deed | -- | Attorney | |
| Warranty Deed | $32,786 | -- |
Mortgage History
| Date | Status | Loan Amount | Loan Type |
|---|---|---|---|
| Open | $75,000 | New Conventional |
Property History
| Date | Event | Price | Change | Sq Ft Price |
|---|---|---|---|---|
| 05/31/2025 05/31/25 | For Sale | $240,000 | +84.6% | $218 / Sq Ft |
| 02/18/2020 02/18/20 | Sold | $130,000 | -7.1% | $118 / Sq Ft |
| 01/12/2020 01/12/20 | Pending | -- | -- | -- |
| 12/12/2019 12/12/19 | For Sale | $139,999 | 0.0% | $127 / Sq Ft |
| 12/10/2019 12/10/19 | Pending | -- | -- | -- |
| 12/02/2019 12/02/19 | Price Changed | $139,999 | -3.9% | $127 / Sq Ft |
| 10/14/2019 10/14/19 | Price Changed | $145,611 | -2.7% | $132 / Sq Ft |
| 08/28/2019 08/28/19 | For Sale | $149,611 | -- | $136 / Sq Ft |
Tax History Compared to Growth
Tax History
| Year | Tax Paid | Tax Assessment Tax Assessment Total Assessment is a certain percentage of the fair market value that is determined by local assessors to be the total taxable value of land and additions on the property. | Land | Improvement |
|---|---|---|---|---|
| 2025 | $2,268 | $143,920 | -- | -- |
| 2024 | $2,205 | $139,870 | -- | -- |
| 2023 | $2,205 | $135,800 | $0 | $0 |
| 2022 | $2,001 | $131,850 | $0 | $0 |
| 2021 | $1,936 | $128,010 | $12,800 | $115,210 |
| 2020 | $2,759 | $127,220 | $12,720 | $114,500 |
| 2019 | $2,818 | $129,130 | $12,910 | $116,220 |
| 2018 | $2,231 | $120,490 | $12,050 | $108,440 |
| 2017 | $2,084 | $83,440 | $0 | $0 |
| 2016 | $1,935 | $75,860 | $0 | $0 |
| 2015 | $1,808 | $68,970 | $0 | $0 |
| 2014 | $1,761 | $62,700 | $0 | $0 |
| 2013 | -- | $58,440 | $5,840 | $52,600 |
Agents Affiliated with this Home
-
Jimena Ordonez Myers
J
Seller's Agent in 2025
Jimena Ordonez Myers
Belhouse Real Estate, LLC
(786) 797-4063
1 Total Sale
-
S
Seller's Agent in 2020
Susan Johnson
MMLS Assoc.-Inactive Member
(954) 234-7568
Map
Source: MIAMI REALTORS® MLS
MLS Number: A10731184
APN: 50-41-17-AD-0290
- 9420 Poinciana Place Unit 214
- 9420 Poinciana Place Unit 210
- 9430 Poinciana Place Unit 202
- 9430 Poinciana Place Unit 212
- 9410 Poinciana Place Unit 303
- 1524 Whitehall Dr Unit 102
- 1522 Whitehall Dr Unit 202
- 9235 Lagoon Place Unit 410
- 9235 Lagoon Place Unit 404
- 9235 Lagoon Place Unit 407
- 9480 Poinciana Place Unit 207
- 1530 Whitehall Dr Unit 204
- 9325 Lagoon Place Unit 408
- 9440 Bldg A Poinciana Place Unit 211
- 9470 Poinciana Place Unit 408
- 9440 Poinciana Place Unit 314
- 9440 Poinciana Place Unit 101
- 9440 Poinciana Place Unit 405
- 9440 Poinciana Place Unit 416
- 9440 Poinciana Place Unit 109
