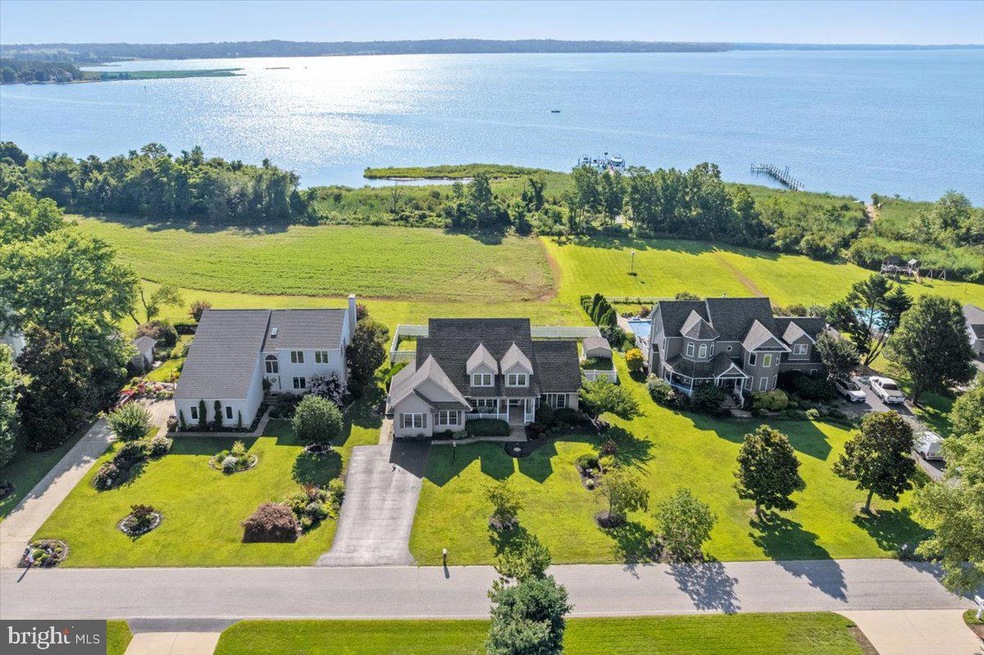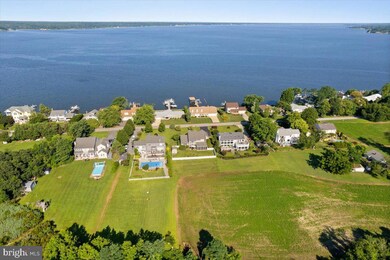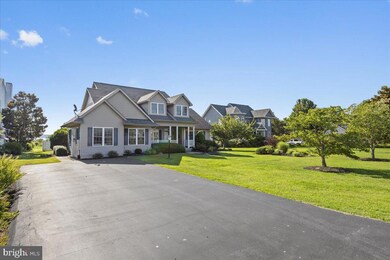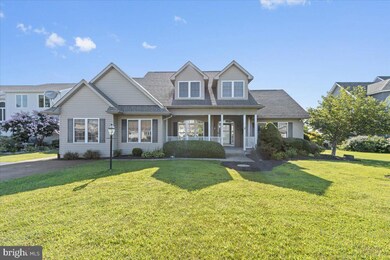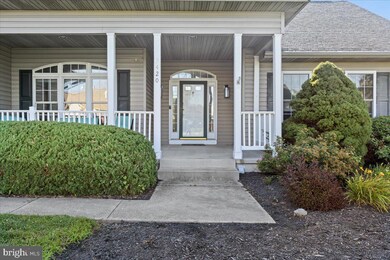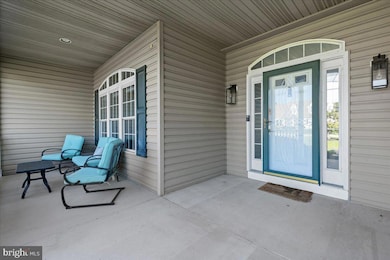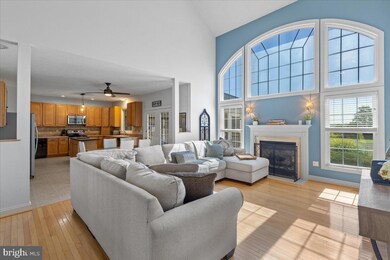
9420 River View Rd Broomes Island, MD 20615
Highlights
- Bay View
- 1 Fireplace
- 1 Car Attached Garage
- Colonial Architecture
- No HOA
- Central Air
About This Home
As of August 2022Live every day like it's a vacation! Wake up & go to sleep with the stunning water views of the Patuxent River from your front AND backyard! This screams peace & tranquility the moment you hit the end of Broomes Island Road and continuing as soon as you walk in the front door! Entering the foyer, you will notice gleaming hardwood floors throughout the main living areas, oversized windows to bring in all of the natural light and the two story entry/living room! The amount of natural light coming through this home is jaw dropping! Walking through your open floor plan, the dining room comes with built-in custom shelving and cabinetry for extra storage, an oversized window and leads you into your large kitchen. This kitchen offers tons of cabinet & counter space, an island with butcher block, tile backsplash, stainless steel appliances and a separate beverage fridge! The screened in porch is the ideal place to wind down after a long day, covered and screened in, away from bugs. Enjoy a flat & fenced in backyard, paver patio & views of the Patuxent! A huge bonus to this house is that the owners suite is on the main level! This HUGE room is finished with gray LVP flooring, a walk-in closet with built in shelving and the owners bathroom of your dreams! Complete with a large, jetted, soaking tub, tiled shower and double sinks! Walking upstairs the water views get even better! Two large bedrooms are offered upstairs - each big enough for queen size beds OR BIGGER, a shared bathroom and a reading nook above the foyer! The garage is currently set up as a workshop but you could easily turn this space back into a working garage or keep it this way for extra storage. Very rarely is there an opportunity to get views of the Patuxent - take advantage & schedule your showing!! OFFER DEADLINE: Saturday July 16th, no later than 5PM.
Last Agent to Sell the Property
RE/MAX United Real Estate License #30707 Listed on: 07/13/2022

Home Details
Home Type
- Single Family
Est. Annual Taxes
- $4,529
Year Built
- Built in 2003
Lot Details
- 0.34 Acre Lot
Parking
- 1 Car Attached Garage
- 4 Driveway Spaces
Property Views
- Bay
- River
Home Design
- Colonial Architecture
- Vinyl Siding
Interior Spaces
- 2,522 Sq Ft Home
- Property has 2 Levels
- 1 Fireplace
- Crawl Space
Bedrooms and Bathrooms
Schools
- Mutual Elementary School
- Calvert Middle School
- Calvert High School
Utilities
- Central Air
- Heat Pump System
- Well
- Electric Water Heater
- Septic Tank
Community Details
- No Home Owners Association
Listing and Financial Details
- Tax Lot 20
- Assessor Parcel Number 0501163485
Ownership History
Purchase Details
Home Financials for this Owner
Home Financials are based on the most recent Mortgage that was taken out on this home.Purchase Details
Home Financials for this Owner
Home Financials are based on the most recent Mortgage that was taken out on this home.Purchase Details
Purchase Details
Purchase Details
Similar Home in Broomes Island, MD
Home Values in the Area
Average Home Value in this Area
Purchase History
| Date | Type | Sale Price | Title Company |
|---|---|---|---|
| Deed | $515,000 | Wfg National Title | |
| Deed | $384,000 | Maryland Trust Title & Escro | |
| Deed | -- | -- | |
| Quit Claim Deed | -- | None Available | |
| Deed | $75,000 | -- |
Mortgage History
| Date | Status | Loan Amount | Loan Type |
|---|---|---|---|
| Open | $470,730 | New Conventional | |
| Previous Owner | $224,500 | New Conventional | |
| Previous Owner | $223,000 | New Conventional | |
| Closed | -- | No Value Available |
Property History
| Date | Event | Price | Change | Sq Ft Price |
|---|---|---|---|---|
| 07/10/2025 07/10/25 | For Sale | $674,000 | -3.6% | $225 / Sq Ft |
| 06/05/2025 06/05/25 | For Sale | $699,000 | 0.0% | $233 / Sq Ft |
| 06/01/2025 06/01/25 | Off Market | $699,000 | -- | -- |
| 05/29/2025 05/29/25 | For Sale | $699,000 | +35.7% | $233 / Sq Ft |
| 08/12/2022 08/12/22 | Sold | $515,000 | +3.2% | $204 / Sq Ft |
| 07/16/2022 07/16/22 | Pending | -- | -- | -- |
| 07/13/2022 07/13/22 | For Sale | $499,000 | +29.9% | $198 / Sq Ft |
| 04/02/2018 04/02/18 | Sold | $384,000 | 0.0% | $152 / Sq Ft |
| 10/19/2017 10/19/17 | Pending | -- | -- | -- |
| 07/06/2017 07/06/17 | Price Changed | $384,000 | 0.0% | $152 / Sq Ft |
| 07/06/2017 07/06/17 | For Sale | $384,000 | -1.0% | $152 / Sq Ft |
| 03/12/2017 03/12/17 | Pending | -- | -- | -- |
| 01/04/2017 01/04/17 | Price Changed | $387,888 | -0.5% | $154 / Sq Ft |
| 11/17/2016 11/17/16 | Price Changed | $389,900 | -2.5% | $155 / Sq Ft |
| 09/19/2016 09/19/16 | Price Changed | $399,900 | -4.5% | $159 / Sq Ft |
| 07/28/2016 07/28/16 | Price Changed | $418,900 | -1.2% | $166 / Sq Ft |
| 06/18/2016 06/18/16 | Price Changed | $423,900 | -1.4% | $168 / Sq Ft |
| 05/01/2016 05/01/16 | Price Changed | $429,900 | -1.2% | $170 / Sq Ft |
| 01/16/2016 01/16/16 | For Sale | $435,000 | -- | $172 / Sq Ft |
Tax History Compared to Growth
Tax History
| Year | Tax Paid | Tax Assessment Tax Assessment Total Assessment is a certain percentage of the fair market value that is determined by local assessors to be the total taxable value of land and additions on the property. | Land | Improvement |
|---|---|---|---|---|
| 2024 | $4,898 | $433,867 | $0 | $0 |
| 2023 | $4,462 | $408,900 | $195,400 | $213,500 |
| 2022 | $4,395 | $402,667 | $0 | $0 |
| 2021 | $8,789 | $396,433 | $0 | $0 |
| 2020 | $4,279 | $390,200 | $195,400 | $194,800 |
| 2019 | $4,093 | $390,200 | $195,400 | $194,800 |
| 2018 | $4,093 | $390,200 | $195,400 | $194,800 |
| 2017 | $4,473 | $393,500 | $0 | $0 |
| 2016 | -- | $393,500 | $0 | $0 |
| 2015 | $4,577 | $393,500 | $0 | $0 |
| 2014 | $4,577 | $398,000 | $0 | $0 |
Agents Affiliated with this Home
-
Chris Moore

Seller's Agent in 2025
Chris Moore
Kevin Turner
(301) 862-2169
36 Total Sales
-
Gail Nyman

Seller's Agent in 2022
Gail Nyman
RE/MAX
(301) 802-6542
1 in this area
349 Total Sales
-
Delaney Burgess

Seller Co-Listing Agent in 2022
Delaney Burgess
RE/MAX
(301) 938-0100
3 in this area
321 Total Sales
-
David Webber

Seller's Agent in 2018
David Webber
RE/MAX
(410) 721-9600
170 Total Sales
-
Barbara Higdon

Buyer's Agent in 2018
Barbara Higdon
RE/MAX
(410) 610-6049
153 Total Sales
Map
Source: Bright MLS
MLS Number: MDCA2007348
APN: 01-163485
- 4067 Songbird Ln
- 8570 Sunshine Ln
- 4092 School Rd
- 3950 Island Creek Ln
- 3935 Island Landing Ct
- 26413 Hillendale Rd
- 26379 Fielding Rd
- 43088 Island View
- 26188 Skyview Dr
- 4025 Turkey Foot Rd
- 26005 Jones Wharf Rd
- 7420 Mayflower Ct
- 25757 Jones Wharf Rd
- 2745 Vivians Way
- 3000 and 3050 Ross Rd
- 6865 Marshall Rd
- 7270 Mackall Rd
- 4710 Williams Wharf Rd
- 2024 Yew Ct
- 27068 Cape Saint Marys Dr
