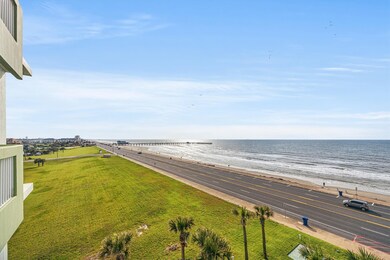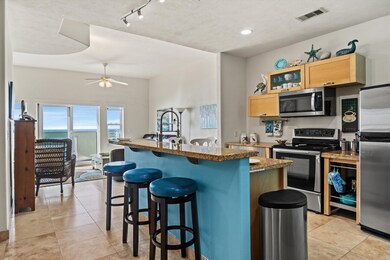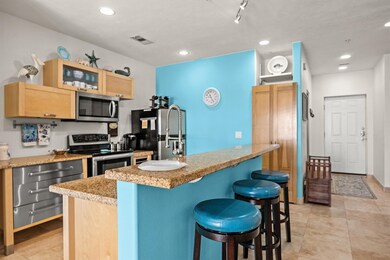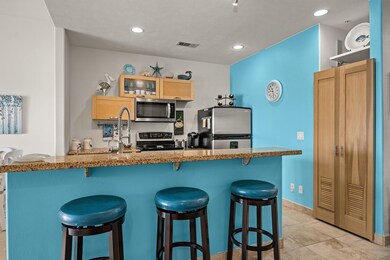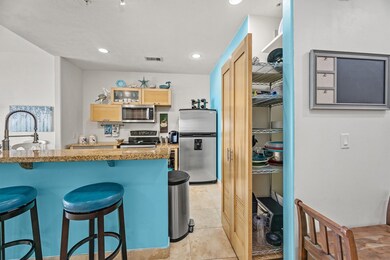
Ocean Grove Condominiums 9420 Seawall Blvd Unit 601 Galveston, TX 77554
Spanish Grant-Beachside Village-Evia NeighborhoodHighlights
- Beach Front
- Property has ocean access
- Terrace
- Oppe Elementary School Rated A-
- Granite Countertops
- Community Pool
About This Home
As of May 20236th floor corner unit of Ocean Grove, a concrete hi-rise on the Seawall. This unit features an open floor plan with Travertine tile throughout the entire unit. The modern kitchen has ample cabinet & countertop space for all your essentials & culinary needs. On the north side of the unit are the two guest bedrooms and guest bathroom. The guest bathroom has a shower & the washer/dryer. The primary bedroom is on the south side of the unit offering Gulf views. The en-suite bath has a soaking tub with shower. The A/C was replaced in June 2020. The Ocean Grove is a gated complex that offers a 100' long pool, kids pool, fitness center, elevators, insurance coverage, trash shoot, assigned parking, on-site building maintenance personnel. Unobstructed Gulf views as well as stunning Bay views. The unit conveys furnished with very few exclusions.
Last Agent to Sell the Property
Kelly Kelley, Broker License #0511344 Listed on: 05/03/2023
Property Details
Home Type
- Condominium
Est. Annual Taxes
- $7,505
Year Built
- Built in 2006
Lot Details
- Home Has East or West Exposure
- North Facing Home
HOA Fees
- $878 Monthly HOA Fees
Property Views
Home Design
- Concrete Block And Stucco Construction
Interior Spaces
- 1,074 Sq Ft Home
- Ceiling Fan
- Insulated Doors
- Family Room Off Kitchen
- Living Room
- Open Floorplan
- Utility Room
- Stacked Washer and Dryer
- Home Gym
Kitchen
- Breakfast Bar
- Electric Oven
- Electric Cooktop
- Microwave
- Dishwasher
- Kitchen Island
- Granite Countertops
- Pots and Pans Drawers
- Disposal
Flooring
- Tile
- Travertine
Bedrooms and Bathrooms
- 3 Bedrooms
- 2 Full Bathrooms
- Bathtub with Shower
Home Security
Parking
- 2 Parking Spaces
- Additional Parking
- Assigned Parking
Eco-Friendly Details
- Energy-Efficient Windows with Low Emissivity
- Energy-Efficient Exposure or Shade
- Energy-Efficient Doors
Outdoor Features
- Property has ocean access
- Balcony
- Terrace
Schools
- Gisd Open Enroll Elementary And Middle School
- Ball High School
Utilities
- Central Heating and Cooling System
Community Details
Overview
- Association fees include common area insurance, ground maintenance, maintenance structure, recreation facilities, sewer, trash, water
- High Sierra Mgmt/Ocean Grove HOA
- Ocean Grove Condominiums
- Ocean Grove Condominiums Subdivision
Amenities
- Trash Chute
Recreation
Pet Policy
- The building has rules on how big a pet can be within a unit
Security
- Card or Code Access
- Hurricane or Storm Shutters
- Fire and Smoke Detector
- Fire Sprinkler System
Ownership History
Purchase Details
Home Financials for this Owner
Home Financials are based on the most recent Mortgage that was taken out on this home.Purchase Details
Home Financials for this Owner
Home Financials are based on the most recent Mortgage that was taken out on this home.Similar Homes in Galveston, TX
Home Values in the Area
Average Home Value in this Area
Purchase History
| Date | Type | Sale Price | Title Company |
|---|---|---|---|
| Vendors Lien | -- | South Land Title Llc | |
| Vendors Lien | -- | Chicago Title Galveston |
Mortgage History
| Date | Status | Loan Amount | Loan Type |
|---|---|---|---|
| Open | $206,250 | Purchase Money Mortgage | |
| Previous Owner | $210,000 | Stand Alone Refi Refinance Of Original Loan | |
| Previous Owner | $222,400 | Purchase Money Mortgage | |
| Previous Owner | $27,800 | No Value Available |
Property History
| Date | Event | Price | Change | Sq Ft Price |
|---|---|---|---|---|
| 07/12/2024 07/12/24 | Rented | $2,600 | +2.0% | -- |
| 06/12/2024 06/12/24 | Price Changed | $2,550 | -7.3% | $2 / Sq Ft |
| 06/03/2024 06/03/24 | Price Changed | $2,750 | -8.3% | $3 / Sq Ft |
| 06/02/2024 06/02/24 | Price Changed | $3,000 | +20.0% | $3 / Sq Ft |
| 04/28/2024 04/28/24 | For Rent | $2,500 | 0.0% | -- |
| 05/26/2023 05/26/23 | Sold | -- | -- | -- |
| 05/08/2023 05/08/23 | Pending | -- | -- | -- |
| 05/03/2023 05/03/23 | For Sale | $424,900 | +44.0% | $396 / Sq Ft |
| 07/20/2018 07/20/18 | Sold | -- | -- | -- |
| 06/20/2018 06/20/18 | Pending | -- | -- | -- |
| 05/23/2018 05/23/18 | For Sale | $295,000 | 0.0% | $275 / Sq Ft |
| 11/30/2015 11/30/15 | Rented | -- | -- | -- |
| 10/31/2015 10/31/15 | Under Contract | -- | -- | -- |
| 07/10/2015 07/10/15 | For Rent | -- | -- | -- |
| 06/14/2012 06/14/12 | For Rent | -- | -- | -- |
| 06/14/2012 06/14/12 | Rented | -- | -- | -- |
Tax History Compared to Growth
Tax History
| Year | Tax Paid | Tax Assessment Tax Assessment Total Assessment is a certain percentage of the fair market value that is determined by local assessors to be the total taxable value of land and additions on the property. | Land | Improvement |
|---|---|---|---|---|
| 2024 | $7,505 | $433,670 | $15,060 | $418,610 |
| 2023 | $7,505 | $460,470 | $15,060 | $445,410 |
| 2022 | $7,870 | $390,360 | $15,060 | $375,300 |
| 2021 | $7,337 | $324,380 | $15,060 | $309,320 |
| 2020 | $7,576 | $316,110 | $15,060 | $301,050 |
| 2019 | $6,855 | $277,970 | $15,060 | $262,910 |
| 2018 | $5,730 | $231,570 | $15,060 | $216,510 |
| 2017 | $5,662 | $231,570 | $15,060 | $216,510 |
| 2016 | $5,662 | $231,577 | $15,057 | $216,520 |
| 2015 | $5,094 | $205,797 | $15,057 | $190,740 |
| 2014 | $4,514 | $180,027 | $15,057 | $164,970 |
Agents Affiliated with this Home
-
Cynthia Baldemor
C
Seller's Agent in 2024
Cynthia Baldemor
Forever Realty, LLC
(832) 725-2277
1 in this area
17 Total Sales
-
Kelly Kelley

Seller's Agent in 2023
Kelly Kelley
Kelly Kelley, Broker
(281) 794-9463
60 in this area
506 Total Sales
About Ocean Grove Condominiums
Map
Source: Houston Association of REALTORS®
MLS Number: 2263392
APN: 5471-0000-0601-000
- 9420 Seawall Blvd Unit 1104
- 9420 Seawall Blvd Unit 901
- 9420 Seawall Blvd Unit 904
- 9420 Seawall Blvd Unit 501
- 9420 Seawall Blvd Unit 805
- 9420 Seawall Blvd Unit 305
- 9420 Seawall Blvd Unit 804
- 9420 Seawall Blvd Unit 302
- 9420 Seawall Blvd Unit 906
- 9520 Seawall Blvd Unit 234
- 9520 Seawall Blvd Unit 108
- 9520 Seawall Blvd Unit 230
- 9520 Seawall Blvd Unit 126
- 9520 Seawall Blvd Unit 115
- 9520 Seawall Blvd Unit 401
- 9520 Seawall Blvd Unit 154
- 9520 Seawall Blvd Unit 338
- 9520 Seawall Blvd Unit 152
- 9520 Seawall Blvd Unit 231
- 9520 Seawall Blvd Unit 353

