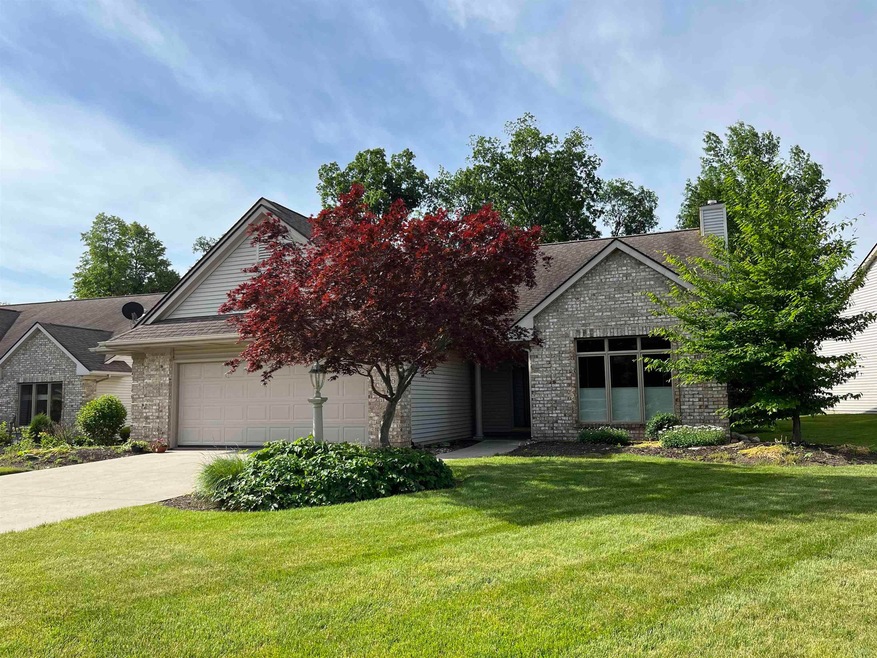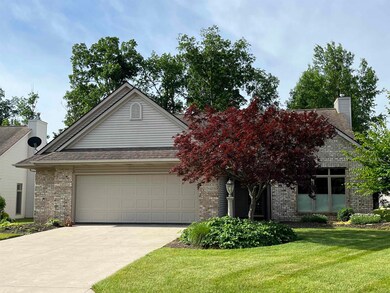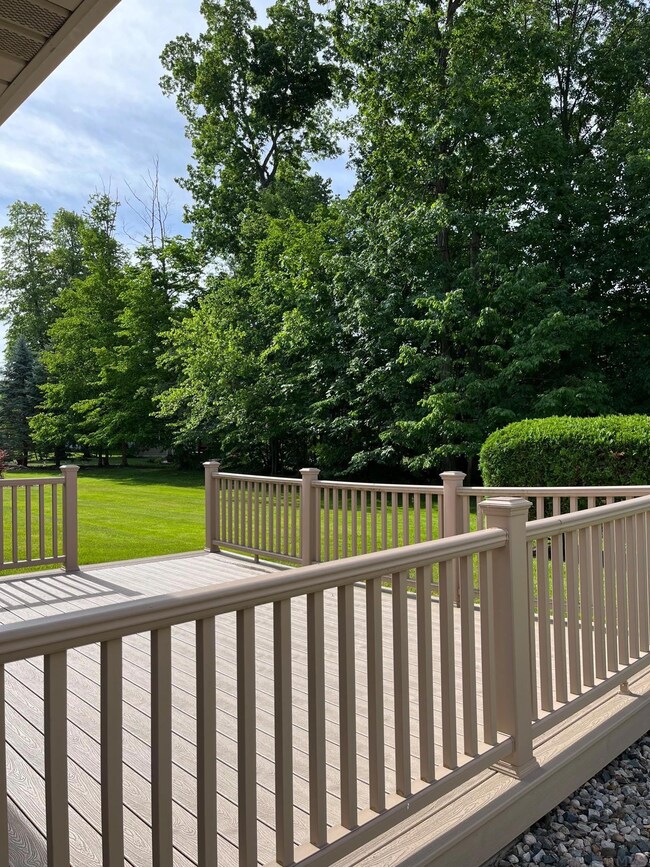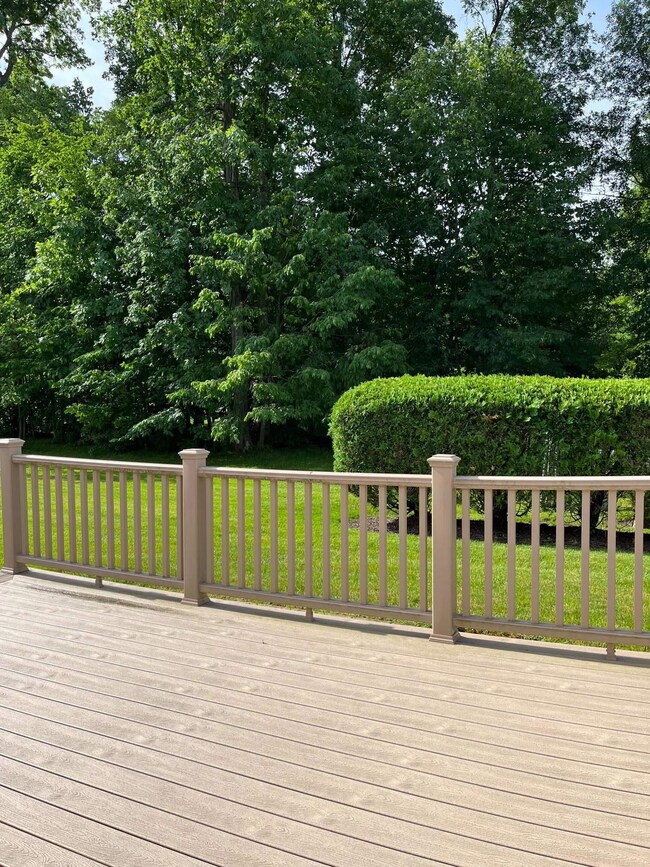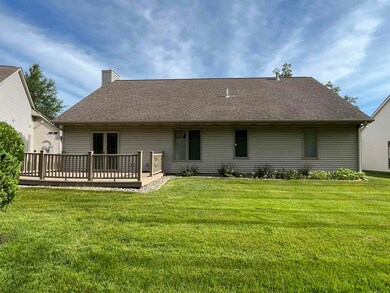
9420 Trellis Cove Fort Wayne, IN 46835
Northeast Fort Wayne Neighborhood
2
Beds
2
Baths
1,939
Sq Ft
9,361
Sq Ft Lot
Highlights
- Primary Bedroom Suite
- Ranch Style House
- Utility Sink
- Open Floorplan
- Backs to Open Ground
- 2 Car Attached Garage
About This Home
As of June 2022Being entered in MLS for comparable sale purposes.
Home Details
Home Type
- Single Family
Est. Annual Taxes
- $2,390
Year Built
- Built in 1999
Lot Details
- 9,361 Sq Ft Lot
- Lot Dimensions are 72x130
- Backs to Open Ground
- Landscaped
- Level Lot
HOA Fees
- $158 Monthly HOA Fees
Parking
- 2 Car Attached Garage
- Garage Door Opener
- Driveway
- Off-Street Parking
Home Design
- Ranch Style House
- Brick Exterior Construction
- Slab Foundation
- Asphalt Roof
- Vinyl Construction Material
Interior Spaces
- 1,939 Sq Ft Home
- Open Floorplan
- Built-in Bookshelves
- Ceiling height of 9 feet or more
- Ceiling Fan
- Pocket Doors
- Entrance Foyer
- Living Room with Fireplace
Kitchen
- Eat-In Kitchen
- Electric Oven or Range
- Laminate Countertops
- Utility Sink
- Disposal
Flooring
- Carpet
- Tile
Bedrooms and Bathrooms
- 2 Bedrooms
- Primary Bedroom Suite
- Walk-In Closet
- 2 Full Bathrooms
- Double Vanity
- Bathtub With Separate Shower Stall
- Garden Bath
Laundry
- Laundry on main level
- Electric Dryer Hookup
Attic
- Storage In Attic
- Pull Down Stairs to Attic
Home Security
- Home Security System
- Fire and Smoke Detector
Location
- Suburban Location
Schools
- Arlington Elementary School
- Jefferson Middle School
- Northrop High School
Utilities
- Forced Air Heating and Cooling System
- Heating System Uses Gas
- Cable TV Available
Community Details
- Chandlers Cove Villas Subdivision
Listing and Financial Details
- Assessor Parcel Number 02-08-13-302-012.000-072
Ownership History
Date
Name
Owned For
Owner Type
Purchase Details
Listed on
Jun 17, 2022
Closed on
Jun 22, 2022
Sold by
Modesitt Kenneth L and Modesitt Janice K
Bought by
Kaylor Robert M and Kaylor Martha J
Seller's Agent
Lynette Johnson
North Eastern Group Realty
Buyer's Agent
Beth Goldsmith
North Eastern Group Realty
List Price
$250,000
Sold Price
$255,000
Premium/Discount to List
$5,000
2%
Current Estimated Value
Home Financials for this Owner
Home Financials are based on the most recent Mortgage that was taken out on this home.
Estimated Appreciation
$42,435
Avg. Annual Appreciation
5.75%
Original Mortgage
$242,250
Outstanding Balance
$232,408
Interest Rate
5.25%
Mortgage Type
New Conventional
Estimated Equity
$71,313
Purchase Details
Listed on
Jun 22, 2016
Closed on
Jul 22, 2016
Sold by
Herring Dianne
Bought by
Modesitt Kenneth L and Modesitt Janice K
Seller's Agent
Mick McMaken
American Dream Team Real Estate Brokers
Buyer's Agent
Lynette Johnson
North Eastern Group Realty
List Price
$199,900
Sold Price
$196,500
Premium/Discount to List
-$3,400
-1.7%
Home Financials for this Owner
Home Financials are based on the most recent Mortgage that was taken out on this home.
Avg. Annual Appreciation
4.51%
Original Mortgage
$157,200
Interest Rate
3.54%
Mortgage Type
New Conventional
Similar Homes in Fort Wayne, IN
Create a Home Valuation Report for This Property
The Home Valuation Report is an in-depth analysis detailing your home's value as well as a comparison with similar homes in the area
Home Values in the Area
Average Home Value in this Area
Purchase History
| Date | Type | Sale Price | Title Company |
|---|---|---|---|
| Warranty Deed | $255,000 | Metropolitan Title | |
| Warranty Deed | -- | None Available |
Source: Public Records
Mortgage History
| Date | Status | Loan Amount | Loan Type |
|---|---|---|---|
| Open | $242,250 | New Conventional | |
| Previous Owner | $116,090 | New Conventional | |
| Previous Owner | $157,200 | New Conventional | |
| Previous Owner | $24,900 | Credit Line Revolving |
Source: Public Records
Property History
| Date | Event | Price | Change | Sq Ft Price |
|---|---|---|---|---|
| 06/17/2022 06/17/22 | Sold | $255,000 | +2.0% | $132 / Sq Ft |
| 06/17/2022 06/17/22 | Pending | -- | -- | -- |
| 06/17/2022 06/17/22 | For Sale | $250,000 | +27.2% | $129 / Sq Ft |
| 07/22/2016 07/22/16 | Sold | $196,500 | -1.7% | $101 / Sq Ft |
| 06/23/2016 06/23/16 | Pending | -- | -- | -- |
| 06/22/2016 06/22/16 | For Sale | $199,900 | -- | $103 / Sq Ft |
Source: Indiana Regional MLS
Tax History Compared to Growth
Tax History
| Year | Tax Paid | Tax Assessment Tax Assessment Total Assessment is a certain percentage of the fair market value that is determined by local assessors to be the total taxable value of land and additions on the property. | Land | Improvement |
|---|---|---|---|---|
| 2024 | $2,834 | $251,600 | $36,700 | $214,900 |
| 2022 | $2,537 | $225,400 | $36,700 | $188,700 |
| 2021 | $2,390 | $213,500 | $36,700 | $176,800 |
| 2020 | $2,205 | $201,900 | $36,700 | $165,200 |
| 2019 | $2,137 | $196,700 | $36,700 | $160,000 |
| 2018 | $2,073 | $189,800 | $36,700 | $153,100 |
| 2017 | $1,967 | $178,900 | $36,700 | $142,200 |
| 2016 | $1,875 | $173,100 | $36,700 | $136,400 |
| 2014 | $1,717 | $166,200 | $36,700 | $129,500 |
| 2013 | $1,707 | $165,500 | $36,700 | $128,800 |
Source: Public Records
Agents Affiliated with this Home
-

Seller's Agent in 2022
Lynette Johnson
North Eastern Group Realty
(260) 403-4895
8 in this area
145 Total Sales
-

Buyer's Agent in 2022
Beth Goldsmith
North Eastern Group Realty
(260) 414-9903
12 in this area
248 Total Sales
-

Seller's Agent in 2016
Mick McMaken
American Dream Team Real Estate Brokers
(260) 444-7440
3 in this area
41 Total Sales
Map
Source: Indiana Regional MLS
MLS Number: 202224301
APN: 02-08-13-302-012.000-072
Nearby Homes
- 9404 Trellis Cove
- 6326 Treasure Cove
- 9514 Sugar Mill Dr
- 9721 Snowstar Place
- 9536 Ballymore Dr
- 6615 Cherry Hill Pkwy
- 6704 Cherry Hill Pkwy
- 8423 Lionsgate Run
- 8423 Cinnabar Ct
- 9421 Mill Ridge Run
- 7627 Wynnewood Ln
- 5725 Arlington Pkwy N
- 8109 Maple Valley Dr
- 8825 Gateview Dr
- 7916 Maysfield Hill
- 8918 Orchard View Ct
- 8005 Mackinac Cove
- 7695 Accio Cove
- 7924 Welland Ct
- 7751 Luna Way
