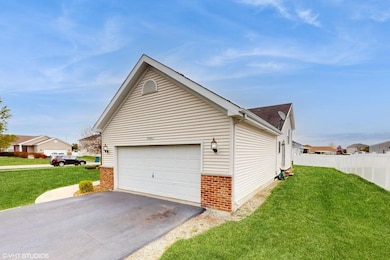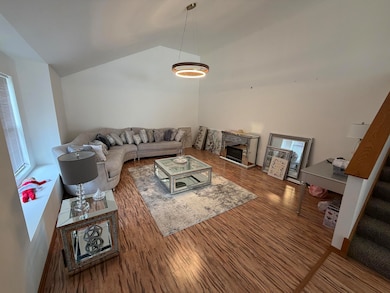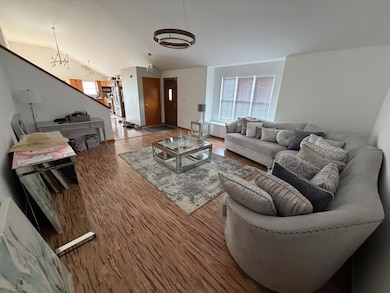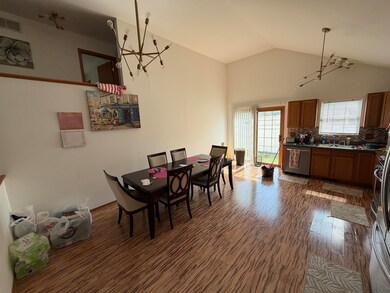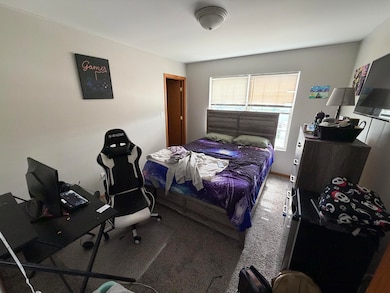9421 Buchanan St Crown Point, IN 46307
Estimated payment $2,043/month
Highlights
- Cathedral Ceiling
- Neighborhood Views
- Central Heating and Cooling System
- No HOA
- Living Room
- 2 Car Garage
About This Home
Step into style and space in this beautifully updated quad-level home designed for modern living and effortless entertaining. With 4 bedrooms, 3 full bathrooms, and multiple living areas, there's room for everyone to spread out and feel at home. Soaring cathedral ceilings and an open-concept main level create a bright, airy vibe the moment you walk in. Freshly painted with sleek vinyl flooring and stunning new light fixtures, the living space is filled with natural light from oversized, thoughtfully placed windows. The eat-in kitchen is a perfect blend of function and charm, featuring warm hardwood cabinetry, ample storage, and easy-care laminate countertops--ideal for casual meals or hosting friends. Upstairs, retreat to three spacious bedrooms, including a serene primary suite with tray ceilings and a private en-suite bath. The third level is a dream hangout spot. Need even more space? The finished basement offers a flexible bonus area for a media room, home gym, or guest retreat. Set on a generous corner lot with a paved driveway and attached two-car garage, this home checks all the boxes for comfort, style, and flexibility. Whether you're looking to entertain, relax, or grow--this one has it all.
Home Details
Home Type
- Single Family
Est. Annual Taxes
- $2,796
Year Built
- Built in 2005
Parking
- 2 Car Garage
Home Design
- Quad-Level Property
Interior Spaces
- Cathedral Ceiling
- Living Room
- Neighborhood Views
- Basement
Kitchen
- Gas Range
- Microwave
- Dishwasher
Flooring
- Carpet
- Vinyl
Bedrooms and Bathrooms
- 4 Bedrooms
- 3 Full Bathrooms
Laundry
- Dryer
- Washer
Additional Features
- 0.28 Acre Lot
- Central Heating and Cooling System
Community Details
- No Home Owners Association
- Fieldstone Crossing 01 Subdivision
Listing and Financial Details
- Assessor Parcel Number 451233137001000029
Map
Home Values in the Area
Average Home Value in this Area
Tax History
| Year | Tax Paid | Tax Assessment Tax Assessment Total Assessment is a certain percentage of the fair market value that is determined by local assessors to be the total taxable value of land and additions on the property. | Land | Improvement |
|---|---|---|---|---|
| 2024 | $6,881 | $279,600 | $53,800 | $225,800 |
| 2023 | $2,779 | $277,900 | $52,700 | $225,200 |
| 2022 | $2,583 | $258,300 | $47,100 | $211,200 |
| 2021 | $2,316 | $231,600 | $44,800 | $186,800 |
| 2020 | $2,239 | $223,900 | $43,500 | $180,400 |
| 2019 | $2,262 | $221,700 | $42,700 | $179,000 |
| 2018 | $2,347 | $211,400 | $42,700 | $168,700 |
| 2017 | $2,414 | $211,200 | $42,700 | $168,500 |
| 2016 | $2,347 | $211,800 | $41,100 | $170,700 |
| 2014 | $2,268 | $208,600 | $39,900 | $168,700 |
| 2013 | $2,387 | $208,000 | $42,000 | $166,000 |
Property History
| Date | Event | Price | List to Sale | Price per Sq Ft | Prior Sale |
|---|---|---|---|---|---|
| 10/17/2025 10/17/25 | For Sale | $345,000 | +4.5% | $87 / Sq Ft | |
| 11/15/2024 11/15/24 | Sold | $330,000 | -2.9% | $106 / Sq Ft | View Prior Sale |
| 11/04/2024 11/04/24 | Pending | -- | -- | -- | |
| 10/24/2024 10/24/24 | For Sale | $340,000 | -- | $110 / Sq Ft |
Purchase History
| Date | Type | Sale Price | Title Company |
|---|---|---|---|
| Quit Claim Deed | -- | Fidelity National Title | |
| Quit Claim Deed | -- | Fidelity National Title | |
| Warranty Deed | $330,000 | Fidelity National Title | |
| Corporate Deed | -- | Chicago Title Insurance Comp |
Mortgage History
| Date | Status | Loan Amount | Loan Type |
|---|---|---|---|
| Open | $231,000 | New Conventional | |
| Closed | $231,000 | New Conventional | |
| Previous Owner | $184,775 | FHA |
Source: Northwest Indiana Association of REALTORS®
MLS Number: 829497
APN: 45-12-33-137-001.000-029
- 1423 W 93rd Place
- 1535 W 93rd Ct
- 1376 W 94th Ct
- 1362 W 94th Ct
- 1510 W 94th Ct
- 9344 Van Buren St
- 9434 Van Buren St
- 1407 Tyler Ct
- 9621 Merrillville Rd Unit 203
- 9621 Merrillville Rd Unit 101
- 9650-52 Johnson St
- 9605 Van Buren St
- 9642 Johnson St Unit 44
- 9465 Van Buren Ct
- 9618 Jackson Ct
- 1806 W 94th Place
- 1803 W 95th Ct
- 12805 Grant St
- 12813 Grant St
- 9563 E Lubke Ln
- 1345 W 94th Ct
- 9310 Monroe St
- 9614 Dona Ct
- 9123 Cleveland St
- 9000 Lincoln St
- 2100 N Main St
- 1140 W 86th Place
- 9047 Connecticut St
- 8400 Grant Cir
- 8201 Polo Club Dr
- 8413 Jennings Place
- 1355 E 83rd Ave
- 3136 W 83rd Ln Unit 46C
- 3103 W 82nd Place Unit 52b
- 3119 W 82nd Place Unit 53b
- 3121 W 82nd Place Unit 53C
- 3123 W 82nd Place Unit 53D
- 1614 Golden Oak Dr
- 800 W Joliet St
- 333 Kristie Ct

