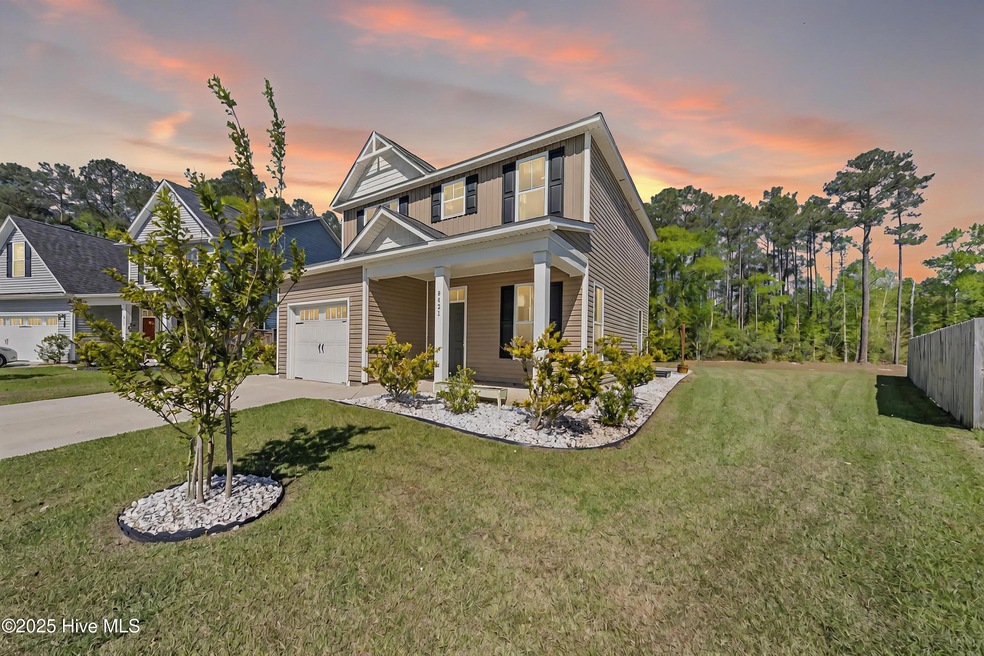
9421 Cassadine Ct Leland, NC 28451
Highlights
- Solid Surface Countertops
- Walk-in Shower
- Combination Dining and Living Room
- Covered Patio or Porch
- Forced Air Heating System
- Ceiling Fan
About This Home
As of May 2025Discover Windermere Estates in the serene Leland countryside, just a stone's throw from the vibrant heart of downtown Wilmington just hop on I 140! This charming home offers easy access to shopping in Leland and Wilmington.The open floor plan flows seamlessly throughout the living spaces. The kitchen boasts elegant granite countertops and lots chic gray cabinetry . Imagine hosting gatherings that spill out onto the patio, where a cozy firepit awaits for those starlit evenings There are raised garden beds ready for your flowers or veggies.Retreat upstairs to your master suite that features a garden tub and a separate shower designed for relaxation. Two additional guest rooms provide ample space for family or friends, ensuring everyone feels at home. Experience the perfect blend of country living and urban accessibility in this delightful haven.
Last Agent to Sell the Property
Coldwell Banker Sea Coast Advantage License #243992 Listed on: 04/14/2025

Home Details
Home Type
- Single Family
Est. Annual Taxes
- $1,056
Year Built
- Built in 2018
Lot Details
- 7,057 Sq Ft Lot
- Property is zoned Co-R-7500
HOA Fees
- $49 Monthly HOA Fees
Home Design
- Slab Foundation
- Wood Frame Construction
- Shingle Roof
- Vinyl Siding
- Stick Built Home
Interior Spaces
- 1,433 Sq Ft Home
- 2-Story Property
- Ceiling Fan
- Blinds
- Combination Dining and Living Room
- Scuttle Attic Hole
- Washer and Dryer Hookup
Kitchen
- Range
- Dishwasher
- Solid Surface Countertops
Flooring
- Carpet
- Vinyl
Bedrooms and Bathrooms
- 3 Bedrooms
- Walk-in Shower
Parking
- 2 Car Attached Garage
- Driveway
Outdoor Features
- Covered Patio or Porch
Schools
- Lincoln Elementary School
- Leland Middle School
- North Brunswick High School
Utilities
- Forced Air Heating System
- Heat Pump System
- Electric Water Heater
Community Details
- Windemere Estates Association, Phone Number (910) 431-1611
- Windermere Estates Subdivision
- Maintained Community
Listing and Financial Details
- Tax Lot 41
- Assessor Parcel Number 016fd007
Ownership History
Purchase Details
Home Financials for this Owner
Home Financials are based on the most recent Mortgage that was taken out on this home.Purchase Details
Home Financials for this Owner
Home Financials are based on the most recent Mortgage that was taken out on this home.Purchase Details
Home Financials for this Owner
Home Financials are based on the most recent Mortgage that was taken out on this home.Similar Homes in the area
Home Values in the Area
Average Home Value in this Area
Purchase History
| Date | Type | Sale Price | Title Company |
|---|---|---|---|
| Warranty Deed | $310,000 | Stewart Title | |
| Warranty Deed | $310,000 | Stewart Title | |
| Warranty Deed | -- | Stewart Title | |
| Warranty Deed | -- | Stewart Title | |
| Warranty Deed | $198,000 | None Available |
Mortgage History
| Date | Status | Loan Amount | Loan Type |
|---|---|---|---|
| Open | $310,000 | New Conventional | |
| Closed | $310,000 | New Conventional | |
| Previous Owner | $187,178 | New Conventional |
Property History
| Date | Event | Price | Change | Sq Ft Price |
|---|---|---|---|---|
| 05/28/2025 05/28/25 | Sold | $310,000 | 0.0% | $216 / Sq Ft |
| 04/22/2025 04/22/25 | Pending | -- | -- | -- |
| 04/14/2025 04/14/25 | For Sale | $310,000 | +57.3% | $216 / Sq Ft |
| 01/16/2019 01/16/19 | Sold | $197,030 | 0.0% | $140 / Sq Ft |
| 12/21/2018 12/21/18 | Pending | -- | -- | -- |
| 08/03/2018 08/03/18 | For Sale | $197,030 | -- | $140 / Sq Ft |
Tax History Compared to Growth
Tax History
| Year | Tax Paid | Tax Assessment Tax Assessment Total Assessment is a certain percentage of the fair market value that is determined by local assessors to be the total taxable value of land and additions on the property. | Land | Improvement |
|---|---|---|---|---|
| 2024 | $1,056 | $263,060 | $36,000 | $227,060 |
| 2023 | $969 | $263,060 | $36,000 | $227,060 |
| 2022 | $969 | $173,980 | $36,000 | $137,980 |
| 2021 | $969 | $173,980 | $36,000 | $137,980 |
| 2020 | $969 | $173,980 | $36,000 | $137,980 |
| 2019 | $969 | $37,190 | $36,000 | $1,190 |
Agents Affiliated with this Home
-
Jennifer Farmer

Seller's Agent in 2025
Jennifer Farmer
Coldwell Banker Sea Coast Advantage
(910) 297-9811
19 in this area
148 Total Sales
-
Matt Cedrun
M
Buyer's Agent in 2025
Matt Cedrun
Intracoastal Realty Corp
(910) 256-4503
1 in this area
7 Total Sales
-
Team Jennie Stevens
T
Seller's Agent in 2019
Team Jennie Stevens
Coldwell Banker Sea Coast Advantage
(910) 799-3435
270 in this area
682 Total Sales
Map
Source: Hive MLS
MLS Number: 100501105
APN: 016FD007
- 9253 Cassadine Ct
- 3084 Dagger Dr NE
- 2951 Lone Tree Ct
- 7403 Julius Dr
- 7434 Julius Dr Unit 21
- 7431 Julius Dr Unit 97
- 7474 Julius Dr Unit 31
- 1220 Lulu Bay Dr Unit 96
- 1208 Lulu Bay Dr Unit 93
- 7419 Julius Dr Unit 100
- 7423 Julius Dr Unit 99
- 1221 Lulu Bay Dr NE Unit 89
- 1213 Lulu Bay Dr NE Unit 91
- 1209 Lulu Bay Dr NE Unit 92
- 7430 Julius Dr Unit 20
- 1212 Lulu Bay Dr Unit 94
- 1216 Lula Bay Dr Unit 95
- 7427 Julius Dr Unit 98
- Gardner Plan at Coastal Haven - Townhomes
- Riddick Plan at Coastal Haven - Townhomes






