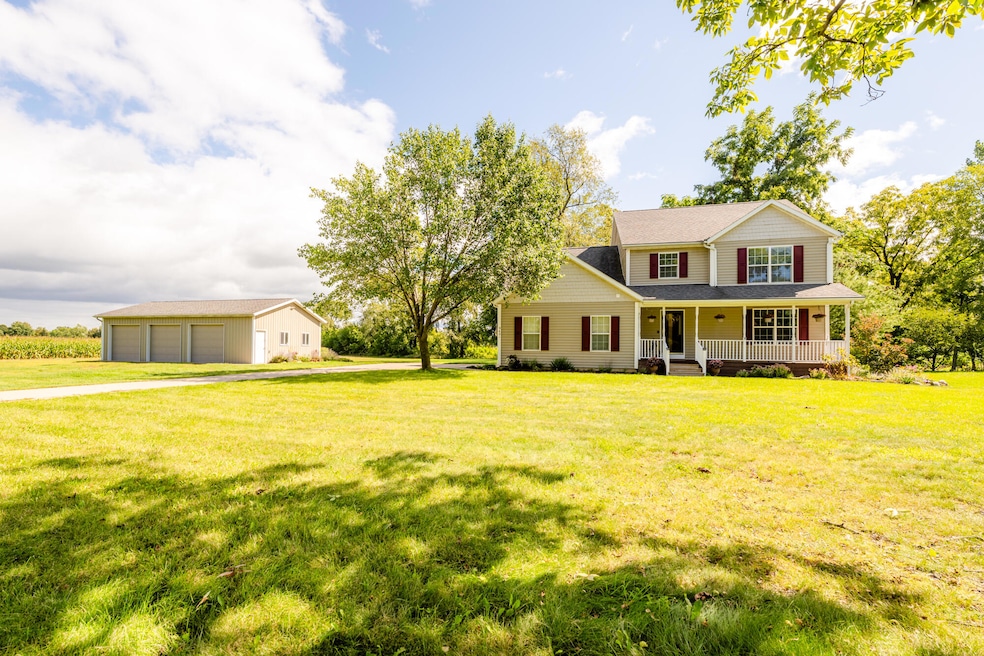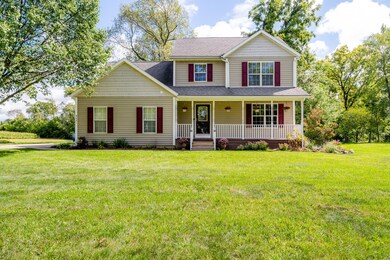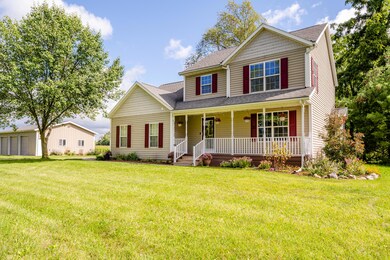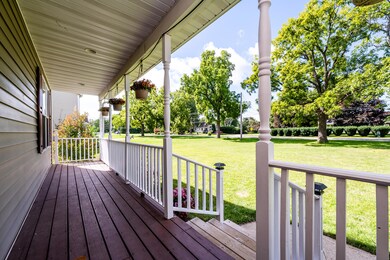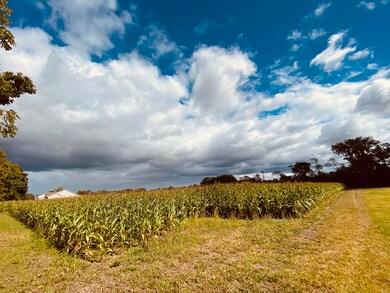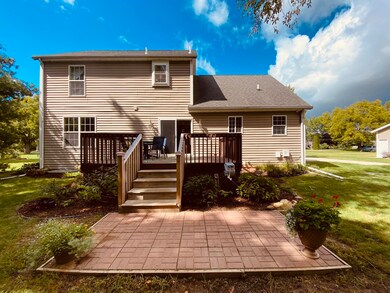
9421 Cleveland Ave Baroda, MI 49101
Highlights
- Waterfall on Lot
- Deck
- Wooded Lot
- Lakeshore High School Rated A-
- Recreation Room
- Traditional Architecture
About This Home
As of November 2023Welcome to your serene retreat in the heart of wine country. Nestled on 5.78 pristine acres with an impressive 490 feet of frontage, this property is a rare gem that combines modern comfort with the freedom of expansive acreage located within the lakeshore school district.
This recently updated 2 story residence offers the perfect blend of functionality and elegance with its spacious open floor plan. It also offers 3 bedrooms, 2 full bathrooms, 2 half bathrooms and a finished basement with an egress window giving it the potential of adding a 4th bedroom so there's plenty of room for the whole family!
Step inside, and you'll discover a cozy fireplace, creating a warm and inviting atmosphere in the heart of your new home. The kitchen comes complete with stainless steel appliances, and recent upgrades include a double oven and a butcher block island, perfect for those who love to cook and entertain.
The main floor features an open concept layout that leads to a spacious outdoor deck overlooking a beautiful country setting. In the lower level, you will find 9-foot ceilings adding an extra dimension of space and comfort.
Picture yourself sipping your morning coffee on the front porch or enjoying family gatherings on the deck overlooking the sprawling acreage, where mature trees provide privacy and a sense of serenity.
One of the more unique aspects of this property is its potential. Whether you have a passion for animals, gardens, recreational vehicles, or even a home business, this location is perfectly suited to bring your dreams to life.
For those with hobbies or a need for extra storage space, a newer pole barn with a dedicated 200 amp separate service awaits your creative touch. And, if security and automation are your interests, you'll appreciate the professional-grade camera system and home automation options via open source.
The property also offers a unique opportunity to expand or invest. With approximately 1 acre occupied by the house and pole barn, the remaining 4.76 acres to the North currently occupied by cornfields. This prime frontage allows the potential for splitting the property to build another home, making this a fantastic investment opportunity.
Call today and schedule a visit to experience this incredible property for yourself!
Last Agent to Sell the Property
Green Towne Coastal Realty License #6501325481 Listed on: 09/20/2023
Last Buyer's Agent
Josephine Villasenor
Redfin Corporation License #6501436989

Home Details
Home Type
- Single Family
Est. Annual Taxes
- $4,661
Year Built
- Built in 2004
Lot Details
- 5.78 Acre Lot
- Shrub
- Wooded Lot
Parking
- 2 Car Attached Garage
- Garage Door Opener
Home Design
- Traditional Architecture
- Composition Roof
- Vinyl Siding
Interior Spaces
- 2-Story Property
- Ceiling Fan
- Gas Log Fireplace
- Insulated Windows
- Window Treatments
- Family Room with Fireplace
- Living Room
- Dining Area
- Recreation Room
- Laminate Flooring
- Basement Fills Entire Space Under The House
- Laundry on main level
Kitchen
- Eat-In Kitchen
- Oven
- Range
- Microwave
- Dishwasher
- Disposal
Bedrooms and Bathrooms
- 3 Bedrooms
Outdoor Features
- Deck
- Waterfall on Lot
- Pole Barn
- Porch
Utilities
- Forced Air Heating and Cooling System
- Heating System Uses Natural Gas
- Septic System
- Cable TV Available
Listing and Financial Details
- Home warranty included in the sale of the property
Ownership History
Purchase Details
Home Financials for this Owner
Home Financials are based on the most recent Mortgage that was taken out on this home.Purchase Details
Home Financials for this Owner
Home Financials are based on the most recent Mortgage that was taken out on this home.Purchase Details
Home Financials for this Owner
Home Financials are based on the most recent Mortgage that was taken out on this home.Purchase Details
Home Financials for this Owner
Home Financials are based on the most recent Mortgage that was taken out on this home.Similar Homes in Baroda, MI
Home Values in the Area
Average Home Value in this Area
Purchase History
| Date | Type | Sale Price | Title Company |
|---|---|---|---|
| Warranty Deed | $415,000 | Chicago Title Of Michigan | |
| Warranty Deed | $260,000 | Attorneys Title Agency Of So | |
| Warranty Deed | $224,250 | None Available | |
| Warranty Deed | $42,000 | Metropolitan Title Company |
Mortgage History
| Date | Status | Loan Amount | Loan Type |
|---|---|---|---|
| Open | $415,000 | New Conventional | |
| Previous Owner | $120,000 | Credit Line Revolving | |
| Previous Owner | $221,000 | New Conventional | |
| Previous Owner | $226,000 | New Conventional | |
| Previous Owner | $169,000 | New Conventional | |
| Previous Owner | $178,000 | New Conventional | |
| Previous Owner | $180,000 | Unknown | |
| Previous Owner | $165,000 | Purchase Money Mortgage | |
| Previous Owner | $33,600 | Fannie Mae Freddie Mac |
Property History
| Date | Event | Price | Change | Sq Ft Price |
|---|---|---|---|---|
| 11/16/2023 11/16/23 | Sold | $415,000 | -4.6% | $161 / Sq Ft |
| 09/27/2023 09/27/23 | Price Changed | $435,000 | -3.3% | $169 / Sq Ft |
| 09/20/2023 09/20/23 | For Sale | $450,000 | +73.1% | $174 / Sq Ft |
| 09/26/2016 09/26/16 | Sold | $260,000 | -8.8% | $101 / Sq Ft |
| 08/27/2016 08/27/16 | Pending | -- | -- | -- |
| 03/02/2016 03/02/16 | For Sale | $285,000 | -- | $110 / Sq Ft |
Tax History Compared to Growth
Tax History
| Year | Tax Paid | Tax Assessment Tax Assessment Total Assessment is a certain percentage of the fair market value that is determined by local assessors to be the total taxable value of land and additions on the property. | Land | Improvement |
|---|---|---|---|---|
| 2025 | $6,355 | $219,300 | $0 | $0 |
| 2024 | $6,097 | $206,100 | $0 | $0 |
| 2023 | $4,661 | $166,800 | $0 | $0 |
| 2022 | $4,424 | $154,500 | $0 | $0 |
| 2021 | $5,709 | $154,100 | $26,200 | $127,900 |
| 2020 | $5,482 | $154,400 | $0 | $0 |
| 2019 | $5,402 | $137,300 | $23,800 | $113,500 |
| 2018 | $7,963 | $137,300 | $0 | $0 |
| 2017 | $5,668 | $141,700 | $0 | $0 |
| 2016 | $4,763 | $132,500 | $0 | $0 |
| 2015 | $4,721 | $121,000 | $0 | $0 |
| 2014 | $2,472 | $118,200 | $0 | $0 |
Agents Affiliated with this Home
-
Ryan Green

Seller's Agent in 2023
Ryan Green
Green Towne Coastal Realty
(269) 208-4139
180 Total Sales
-
J
Buyer's Agent in 2023
Josephine Villasenor
Redfin Corporation
-
Sibyl Kish
S
Seller's Agent in 2016
Sibyl Kish
Realty Executives Instant Equity
(269) 983-7721
46 Total Sales
-
Matt Mulder

Buyer's Agent in 2016
Matt Mulder
Keller Williams Kalamazoo Market Center
(269) 350-4712
833 Total Sales
-
C
Buyer Co-Listing Agent in 2016
Chanda Curtis
Keller Williams Kalamazoo Market Center
Map
Source: Southwestern Michigan Association of REALTORS®
MLS Number: 23134858
APN: 11-30-0014-0034-13-1
- 1750 Jayme Dr
- 9105 Third St
- 9038 Hills Rd
- 8929 Third St
- 8836 Stevensville Baroda Rd Unit Lot 135
- 00 Hills Rd
- 9605 Holden Rd
- 2550 Russell Rd
- 9710 Miller Rd
- 8472 Holden Rd
- 10001 Date Rd
- 8740 Gray Rd
- 3025 Shawnee Rd
- 1453 Hinchman Rd
- 8767 Gray Rd
- 10401 Jericho Rd
- 3742 School St
- 0 Gast Rd Unit 24006127
- 3823 Madison Ave
- 2191 W Linco Rd
