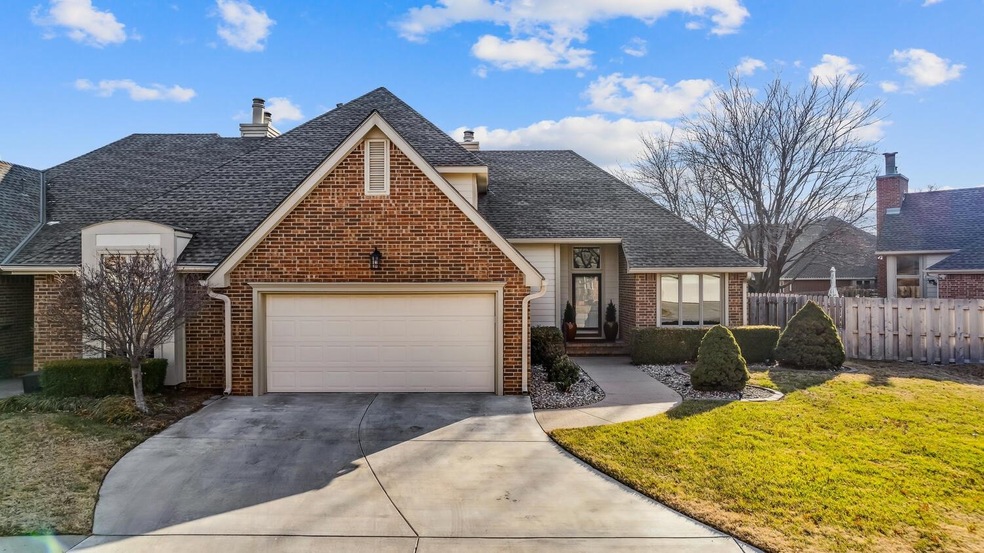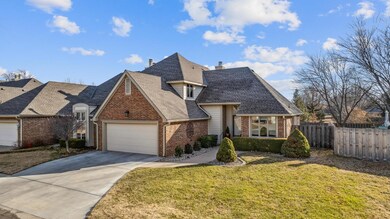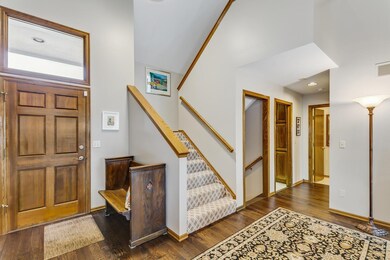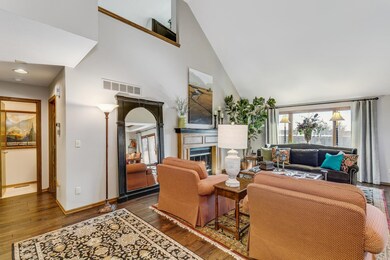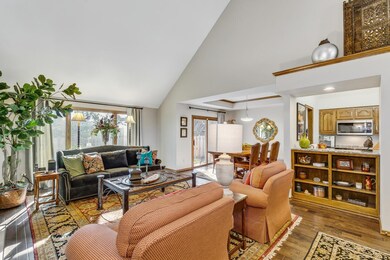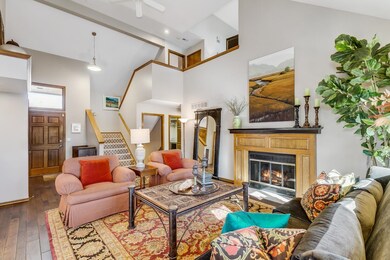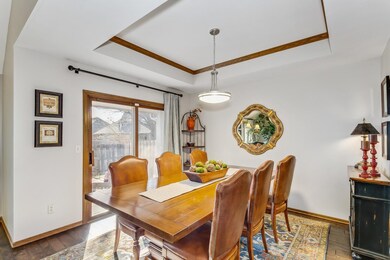
9421 E Bent Tree Cir Wichita, KS 67226
Northeast Wichita NeighborhoodHighlights
- Vaulted Ceiling
- Wood Flooring
- Granite Countertops
- Traditional Architecture
- Main Floor Primary Bedroom
- Formal Dining Room
About This Home
As of March 2023Wonderful brick patio home in Bent Tree with a fenced backyard and an inviting front porch. Nicely updated with new hardwood floors, new carpet, granite & freshly painted walls. Kitchen has been renovated with granite counters, tons of cabinets with some pull out shelving, double ovens, plenty of work space, eating space, an adjacent dining room with a door to the patio. The open floor plan boasts an amazing living room with wood flooring, new custom lined draperies, 16' vaulted ceilings and an eye catching fireplace that is great for entertaining. The master with double closets and a private patio entrance has a newly renovated bath with a walk-in onyx shower, granite his/her sinks & a vanity. A powder bath can be found on the main level for guests as well as a laundry room. Up the staircase, you will find a loft area with built-in shelves (could be closed off into another bedroom), bedroom & a full bath. The unusually good basement has a rec room, full bath, great bedroom & 2 storage rooms! The backyard is fully fenced with 4 new trees and has a great patio. Don't miss the garage with painted floors and a newer garage door with a quiet opener! Neat as a pin!!
Last Agent to Sell the Property
Coldwell Banker Plaza Real Estate License #00032165 Listed on: 01/19/2023

Last Buyer's Agent
Coldwell Banker Plaza Real Estate License #00032165 Listed on: 01/19/2023

Home Details
Home Type
- Single Family
Est. Annual Taxes
- $3,264
Year Built
- Built in 1984
Lot Details
- 5,571 Sq Ft Lot
- Cul-De-Sac
- Wood Fence
- Sprinkler System
HOA Fees
- $33 Monthly HOA Fees
Home Design
- Traditional Architecture
- Patio Home
- Brick or Stone Mason
- Composition Roof
Interior Spaces
- 1.5-Story Property
- Vaulted Ceiling
- Ceiling Fan
- Fireplace With Gas Starter
- Family Room
- Living Room with Fireplace
- Formal Dining Room
- Wood Flooring
Kitchen
- Oven or Range
- Electric Cooktop
- Microwave
- Dishwasher
- Granite Countertops
- Disposal
Bedrooms and Bathrooms
- 3 Bedrooms
- Primary Bedroom on Main
- Walk-In Closet
- Dual Vanity Sinks in Primary Bathroom
- Shower Only
Laundry
- Laundry Room
- Laundry on main level
Finished Basement
- Basement Fills Entire Space Under The House
- Bedroom in Basement
- Finished Basement Bathroom
- Basement Storage
- Natural lighting in basement
Parking
- 2 Car Attached Garage
- Garage Door Opener
Outdoor Features
- Patio
- Rain Gutters
Schools
- Minneha Elementary School
- Coleman Middle School
- Southeast High School
Utilities
- Forced Air Heating and Cooling System
- Heating System Uses Gas
Community Details
- Association fees include gen. upkeep for common ar
- Bent Tree Subdivision
Listing and Financial Details
- Assessor Parcel Number 20173-113-05-0-44-01-044.00
Ownership History
Purchase Details
Home Financials for this Owner
Home Financials are based on the most recent Mortgage that was taken out on this home.Purchase Details
Similar Homes in the area
Home Values in the Area
Average Home Value in this Area
Purchase History
| Date | Type | Sale Price | Title Company |
|---|---|---|---|
| Warranty Deed | -- | Security 1St Title | |
| Quit Claim Deed | -- | -- |
Property History
| Date | Event | Price | Change | Sq Ft Price |
|---|---|---|---|---|
| 03/23/2023 03/23/23 | Sold | -- | -- | -- |
| 02/27/2023 02/27/23 | Pending | -- | -- | -- |
| 02/02/2023 02/02/23 | Price Changed | $385,000 | -2.5% | $127 / Sq Ft |
| 01/19/2023 01/19/23 | For Sale | $395,000 | +13.2% | $130 / Sq Ft |
| 02/18/2022 02/18/22 | Sold | -- | -- | -- |
| 01/29/2022 01/29/22 | Pending | -- | -- | -- |
| 01/27/2022 01/27/22 | For Sale | $349,000 | -- | $115 / Sq Ft |
Tax History Compared to Growth
Tax History
| Year | Tax Paid | Tax Assessment Tax Assessment Total Assessment is a certain percentage of the fair market value that is determined by local assessors to be the total taxable value of land and additions on the property. | Land | Improvement |
|---|---|---|---|---|
| 2025 | $3,999 | $44,149 | $6,705 | $37,444 |
| 2023 | $3,999 | $36,421 | $5,762 | $30,659 |
| 2022 | $3,272 | $29,153 | $5,440 | $23,713 |
| 2021 | $3,069 | $26,750 | $3,025 | $23,725 |
| 2020 | $3,081 | $26,750 | $3,025 | $23,725 |
| 2019 | $2,882 | $25,002 | $3,025 | $21,977 |
| 2018 | $2,805 | $24,277 | $3,025 | $21,252 |
| 2017 | $2,807 | $0 | $0 | $0 |
| 2016 | $2,804 | $0 | $0 | $0 |
| 2015 | $2,868 | $0 | $0 | $0 |
| 2014 | $2,810 | $0 | $0 | $0 |
Agents Affiliated with this Home
-

Seller's Agent in 2023
Amelia Sumerell
Coldwell Banker Plaza Real Estate
(316) 686-7121
97 in this area
413 Total Sales
-

Seller's Agent in 2022
Alissa Unruh
Berkshire Hathaway PenFed Realty
(316) 650-1978
10 in this area
169 Total Sales
Map
Source: South Central Kansas MLS
MLS Number: 620716
APN: 113-05-0-44-01-044.00
- 2530 N Greenleaf Ct
- 2534 N Greenleaf Ct
- 2406 N Stoneybrook St
- 2323 N Stoneybrook Ct
- 2501 N Fox Run
- 8913 E Boxthorn St
- 9400 E Wilson Estates Pkwy
- 9130 E Woodspring St
- 2211 N Stoneybrook Ct
- 10107 E Windemere Cir
- 8811 E Churchill Cir
- 2610 N Wilderness Cir
- 2323 N Brandon Cir
- 9413 E Greenbriar Ct
- 2510 N Lindberg St
- 2801 N Fox Pointe Cir
- 2806 N Plumthicket St
- 2209 N Penstemon St
- 2280 N Tara Cir
- 10507 E Mainsgate St
