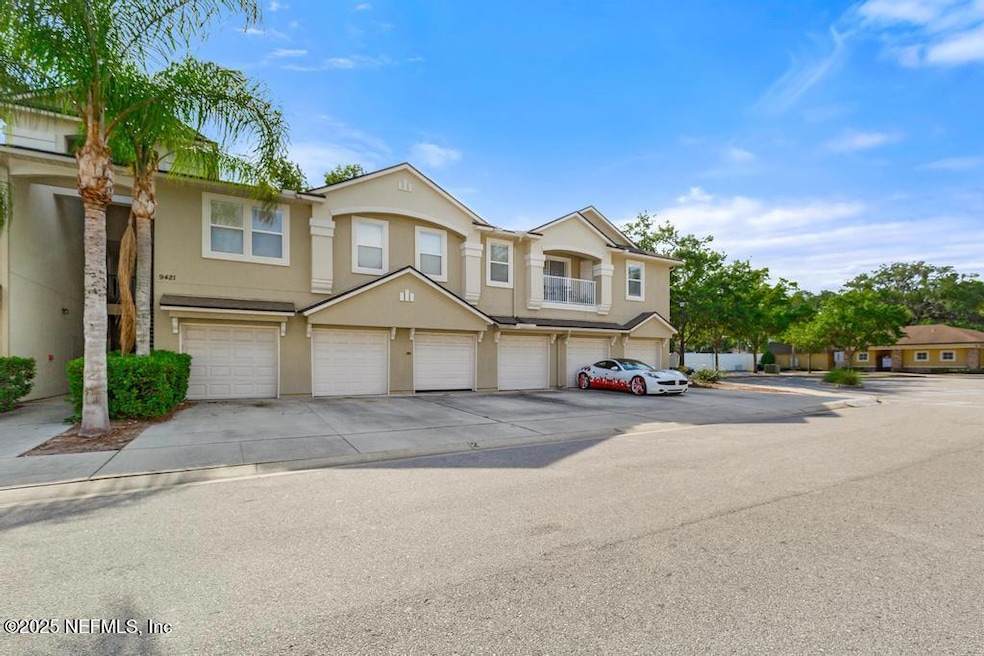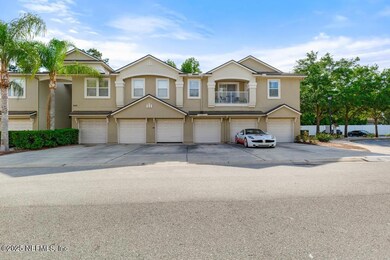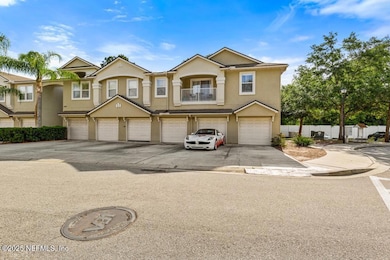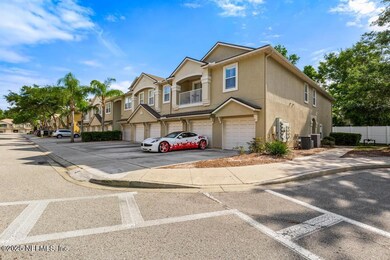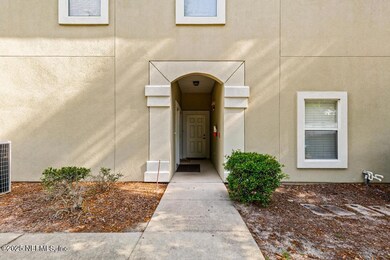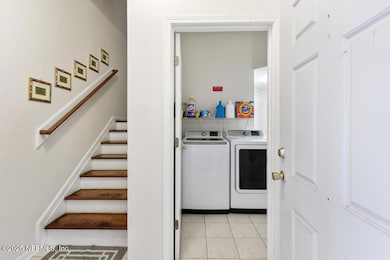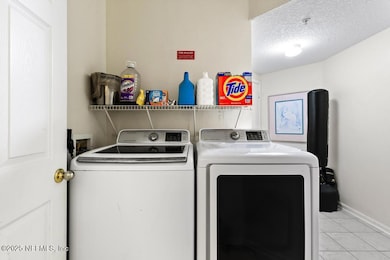
9421 Osprey Branch Trail Unit 5 Jacksonville, FL 32257
Sunbeam NeighborhoodEstimated payment $1,966/month
Total Views
4,315
3
Beds
2
Baths
1,346
Sq Ft
$182
Price per Sq Ft
Highlights
- 1 Car Attached Garage
- Central Air
- Heating Available
- Atlantic Coast High School Rated A-
About This Home
A MUST SEE! Three Bedrooms, Two Baths, Large open Living Room-Dining Room combination floor plan. Granite countertops, updated appliances, air conditioner, ceiling fans, light fixtures, and beautiful hardwood floors. One car garage. Osprey Branch Condominiums is close to highly rated schools, shopping, restaurants and houses of worship, I-95 and I-295. All amenities include insurance, maintenance, internet and basic cable, included in the monthly HOA fee.
Property Details
Home Type
- Condominium
Year Built
- Built in 2006
HOA Fees
- $379 Monthly HOA Fees
Parking
- 1 Car Attached Garage
Interior Spaces
- 1,346 Sq Ft Home
- 2-Story Property
Kitchen
- Electric Range
- Microwave
- Dishwasher
- Disposal
Bedrooms and Bathrooms
- 3 Bedrooms
- 2 Full Bathrooms
Laundry
- Dryer
- Washer
Utilities
- Central Air
- Heating Available
Community Details
- Association fees include cable TV, insurance, ground maintenance, maintenance structure, sewer, trash, water
- Osprey Branch Subdivision
Listing and Financial Details
- Assessor Parcel Number 1487020552
Map
Create a Home Valuation Report for This Property
The Home Valuation Report is an in-depth analysis detailing your home's value as well as a comparison with similar homes in the area
Home Values in the Area
Average Home Value in this Area
Property History
| Date | Event | Price | Change | Sq Ft Price |
|---|---|---|---|---|
| 06/16/2025 06/16/25 | Price Changed | $245,000 | -0.6% | $182 / Sq Ft |
| 05/28/2025 05/28/25 | Price Changed | $246,500 | -0.4% | $183 / Sq Ft |
| 05/08/2025 05/08/25 | For Sale | $247,500 | +85.4% | $184 / Sq Ft |
| 12/17/2023 12/17/23 | Off Market | $133,500 | -- | -- |
| 05/15/2017 05/15/17 | Sold | $133,500 | -4.3% | $99 / Sq Ft |
| 03/27/2017 03/27/17 | Pending | -- | -- | -- |
| 03/21/2017 03/21/17 | For Sale | $139,500 | -- | $104 / Sq Ft |
Source: realMLS (Northeast Florida Multiple Listing Service)
Similar Homes in Jacksonville, FL
Source: realMLS (Northeast Florida Multiple Listing Service)
MLS Number: 2086466
Nearby Homes
- 9420 Osprey Branch Trail Unit 9
- 9421 Osprey Branch Trail Unit 4
- 9410 Osprey Branch Trail Unit 101
- 9411 Osprey Branch Trail Unit 310
- 9401 Osprey Branch Trail Unit 411
- 4240 Migration Dr Unit 2
- 9353 Genna Trace Trail
- 9540 Broken Oak Blvd
- 9360 Craven Rd Unit 1406
- 9360 Craven Rd Unit 1307
- 9556 Armelle Way Unit 2
- 4267 Redtail Hawk Dr Unit 13-2
- 9626 Belda Way Unit 7
- 9142 Craven Rd
- 4311 Sunbeam Lake Dr Unit 26-3
- 4362 Edgewater Crossing Dr Unit 21-4
- 9711 Bayou Bluff Dr
- 4340 Redtail Hawk Dr Unit 29-4
- 4539 Barrington Oaks Dr
- 4113 Laurelwood Dr
- 9411 Genna Trace Trail
- 4251 Migration Dr Unit 5-3
- 4320 Sunbeam Rd
- 4295 Sunbeam Rd
- 9126 Trevi Cir W
- 4612 Brandy Oak Ct
- 4083 Sunbeam Rd
- 9556 Armelle Way Unit 13
- 9556 Armelle Way Unit 15
- 4742 Trevi Dr
- 3909 Sunbeam Rd
- 9626 Belda Way Unit 1
- 3857 Pritmore Rd
- 9439 San Jose Blvd
- 9744 Summer Grove Way W Unit 116
- 4054 Stillwood Dr
- 9904 Moss
- 4077 Huntington Forest Blvd
- 4500 Baymeadows Rd
- 9845 Paddlewheel Dr W
